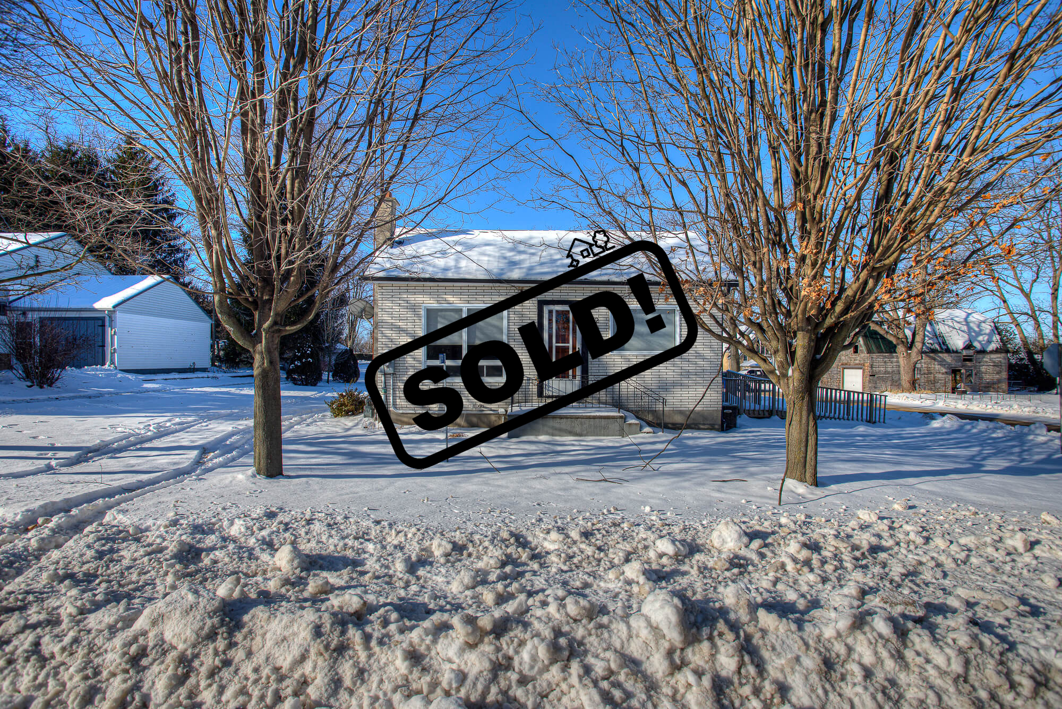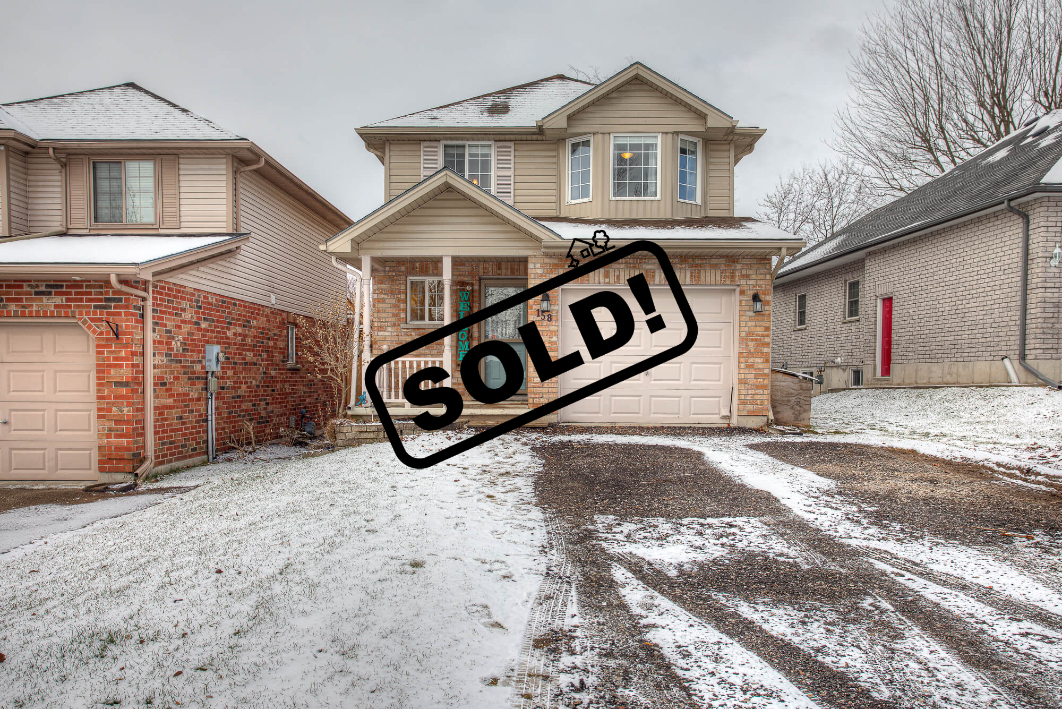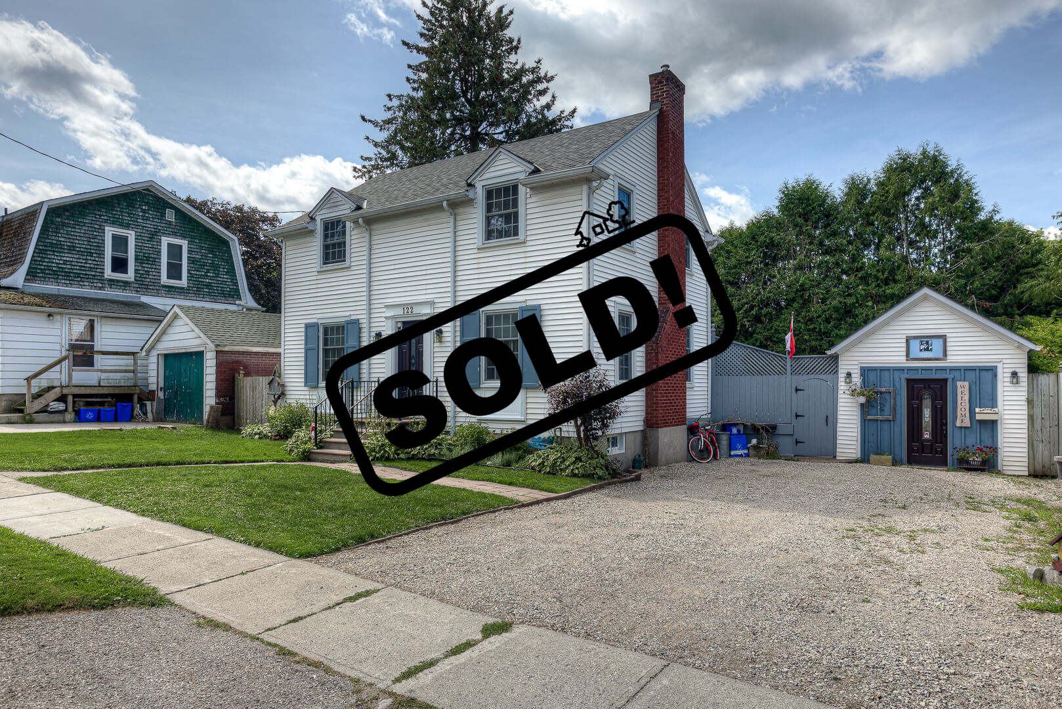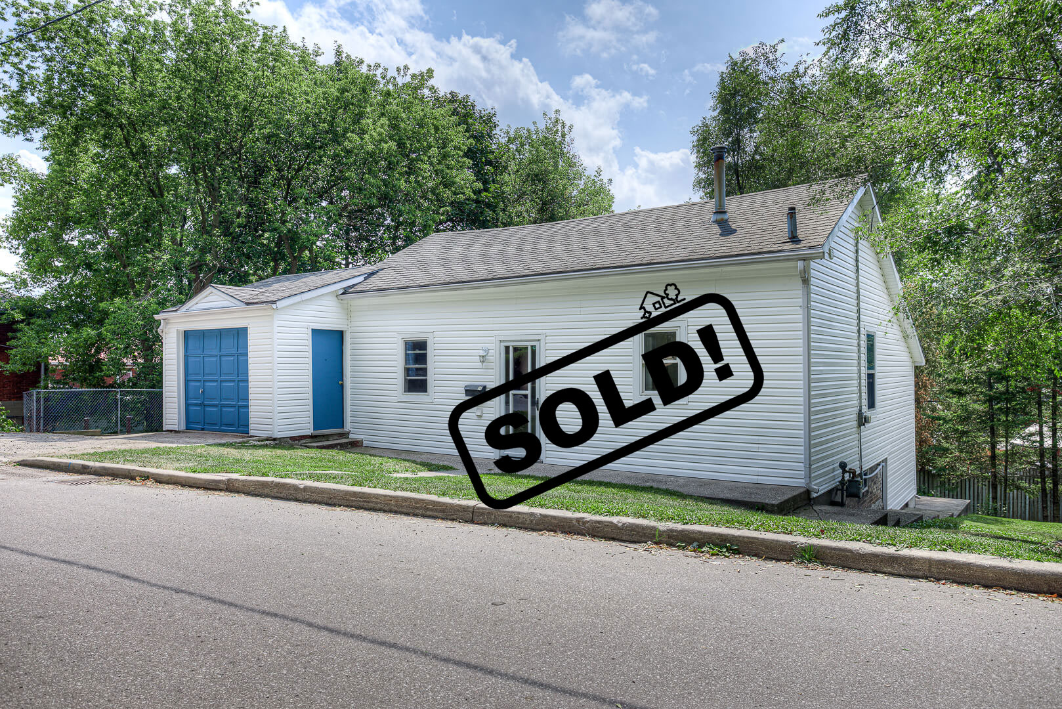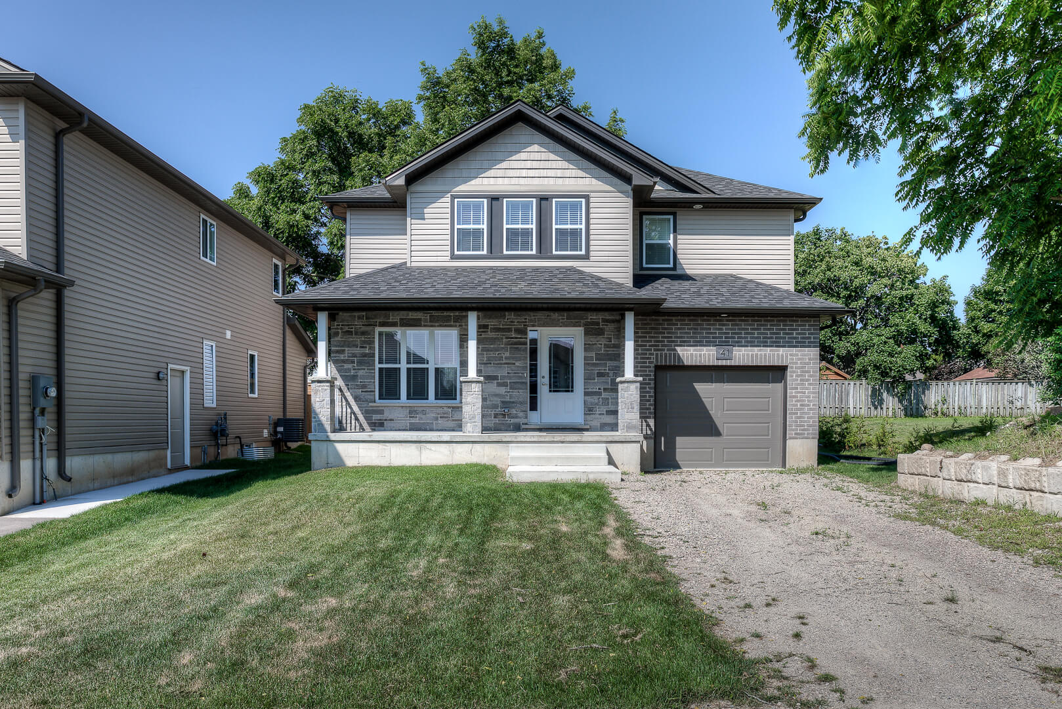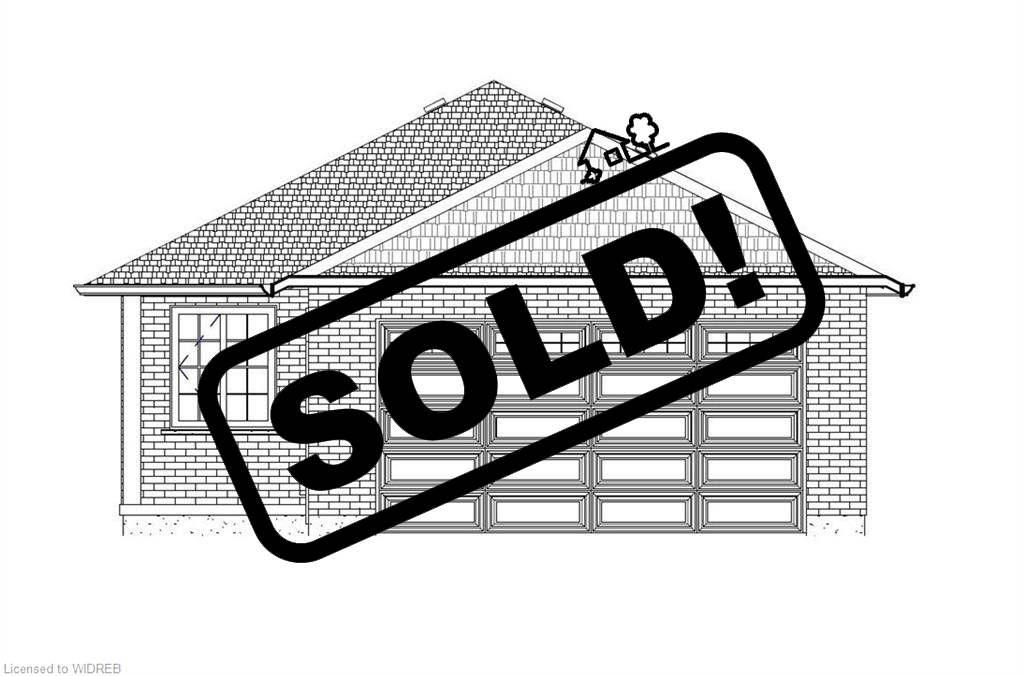Properties
Nest or Invest! Charming appeal and endless possibilities! Set in a country locale this affordable bungalow is ideal for downsizing, investors or first time buyers to step into homeownership! Nestled on a 66' x 132' lot. Convenient main floor living, eat in kitchen, 2 bedrooms, spacious living room, carpet installed in living room/bedroom (2020), most windows approx 4-5yrs old, furnace approx 2016, water softener, 3pc bath, laundry, central air, 2 sheds. Steel roof. Property is being sold As Is. Call to schedule your personal showing. Don't pass this buy!
Discover plenty of space in your own backyard plus a fantastic setting within a stroll to Southside park. Conveniently located within minutes of the 401, shopping, golf course and recreation centre. Garage converted to living space lending a spacious main floor layout. Large foyer with ceramic floors. 2 pc bathroom. Laminate floors (2020) flow throughout the main floor. Refreshed kitchen with generous counterspace and cabinets with breakfast bar. All appliances are included! Upstairs, vinyl flooring (2020) in the hallway and 2 of the bedrooms. 3rd bedroom has carpet. 4pc bathroom Lower level is fully finished with rec room with laminate floors and 2pc bathroom. Patio doors off the living room leads to the large deck, ideal for summer entertaining.
Move right in to this charming well kept 3 bedroom home! Located close to Ingersoll's downtown, restaurants, shopping, library, parks & walking trails! Cozy up in the generous sized living room with original hardwood floors & gas fireplace. Quaint kitchen with separate dining room. Upstairs offers 3 spacious bedrooms plus a remodelled bathroom with jetted tub. Lower level offers more living space with a family room. Patio doors from the living room leads you outside to the deck, above ground pool and patio space, fully fenced yard. Furnace 2016, A/C 2019, water softener & water purification system. Washer, dryer, dishwasher included. Detached garage is currently used as a studio/workshop but can easily be converted back to a garage. Royal Roads School District. Schedule your showing to view this beautiful home.
Here is your opportunity to get into the Real Estate Market! 3 bedroom bungalow with single car garage. Ideal for first time buyers or purchase as a rental property to earn extra income. Larger than it looks! 4pc bathroom, kitchen, eating area, spacious living room. A few steps down brings you to the bedrooms plus walk out to the backyard. Lower level is unfinished and offers room for storage and laundry area. Close to parks and downtown. Updated vinyl siding. New furnace being installed!
Looking for a QUICK POSSESSION? Less than 2 years old! 2 storey home nestled at the end of a cul de sac in North Ingersoll. Beautiful stone front exterior with a large front porch, ideal for relaxing and watching the kids play outside.Open concept main floor with 9′ ceilings, laminate flooring, 2 pc bath and main floor laundry. Kitchen features cabinet crown moulding, garburator, OTR microwave, patio doors leading to backyard, plus all Samsung appliances included! Second level has 3 bedrooms, 4 pc bathroom. Spacious master bedroom has a walk in closet and 3 pc ensuite. The lower level is ready to be finished to offer more living space. Click on the multimedia tab for a virtual walk through.
Welcome to the new Westfield Heights Subdivision! "To Be Built". Introducing the new Kingsville floor plan on Lot 17 which is a 1316 sq ft bungalow with 2 car garage, 2 bedrooms, and 2 bathrooms. Convenient main floor living! Kitchen has under valance lighting & overlooks the spacious Great Room with laminate floors. Patio doors to the partially covered 14x10 back deck. Master bedroom with 9’ walk in closet and 3pc ensuite. Second bedroom also offers a double closet. Step saving main floor laundry room. 4 pc bathroom. Lower level offers lots of potential for a rec room, 2 bdrms, bathroom, storage and utility room. Impressive standard features including Central Air, finished driveway, insulated and dry-walled garage with man door and auto door opener, basement insulated, framed and pre-wired. Pricing based off of standard features. Images may show some upgraded items.

