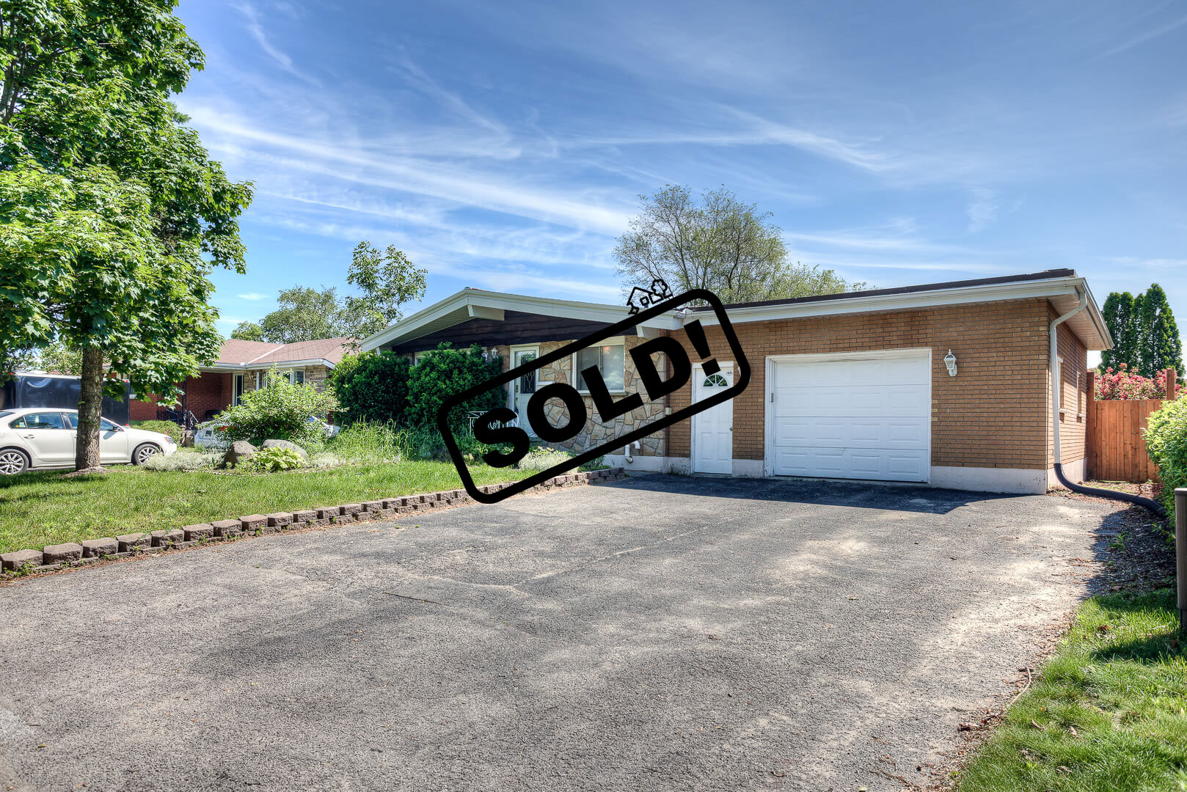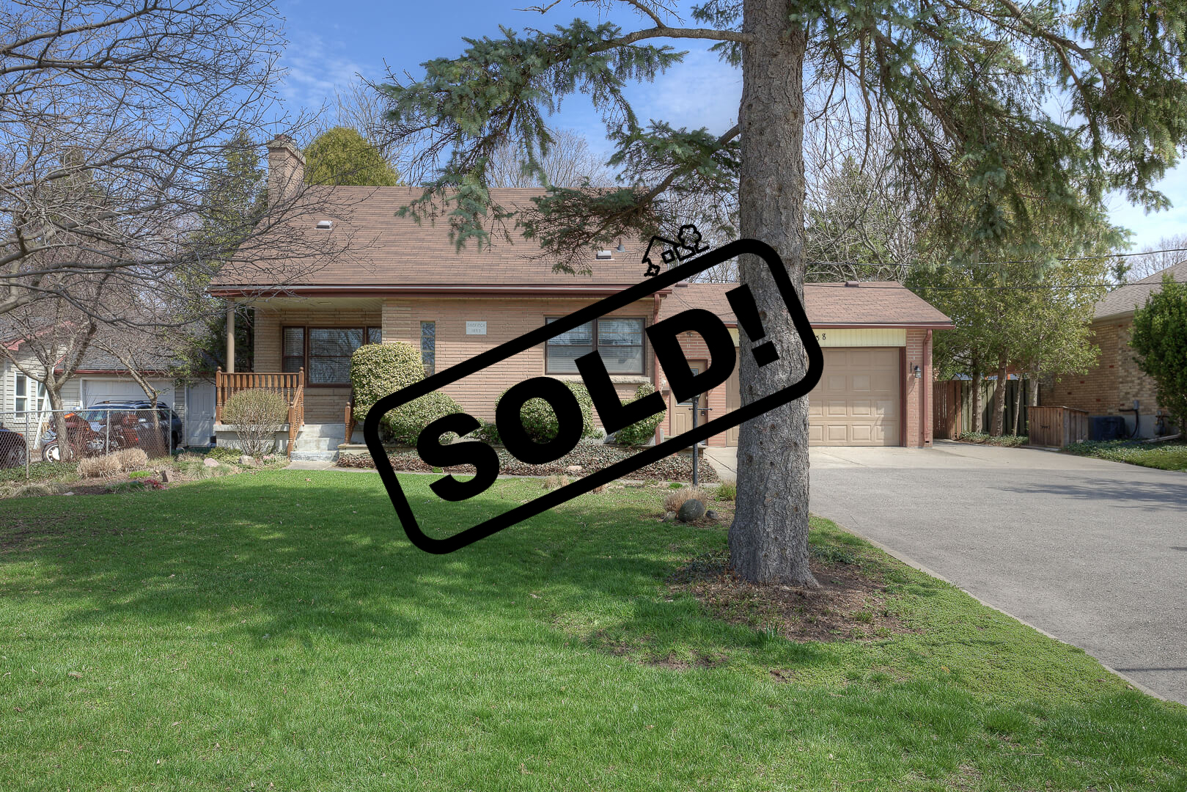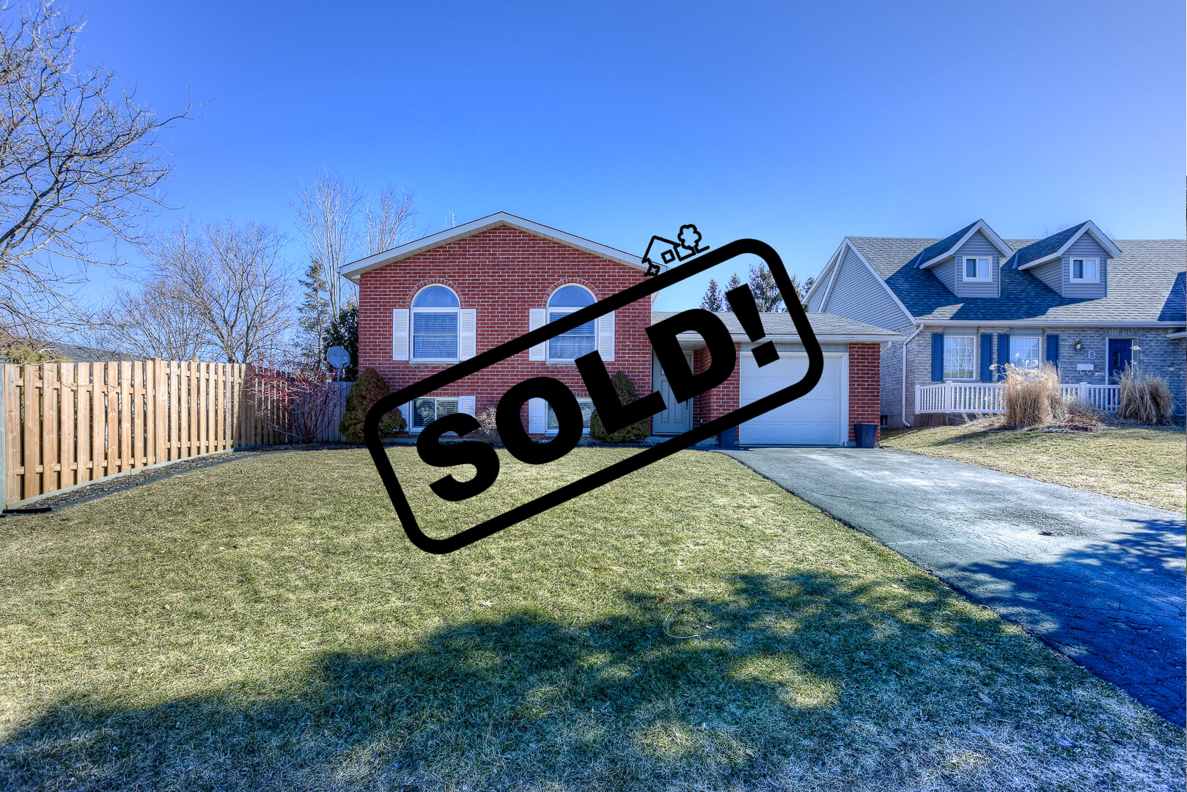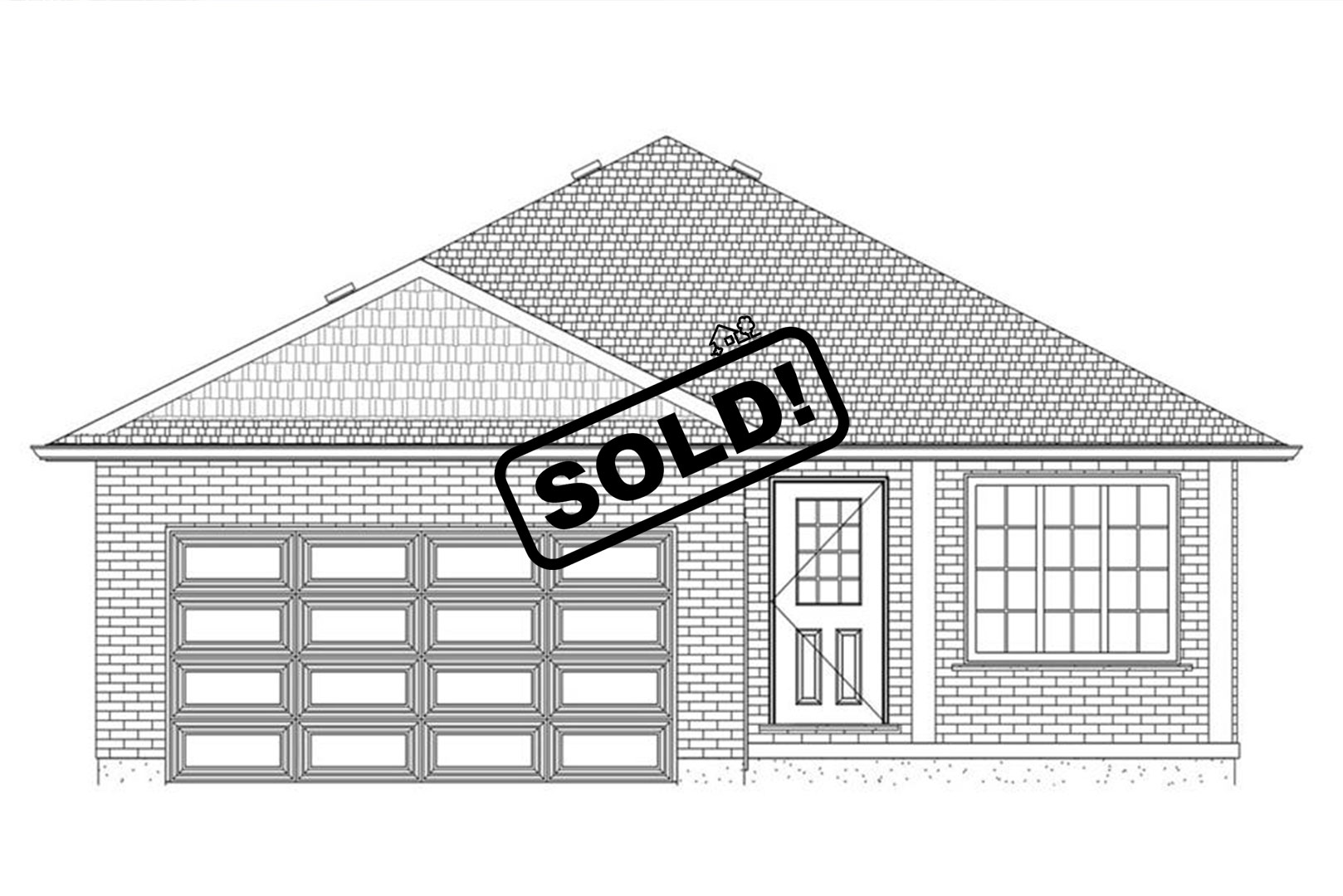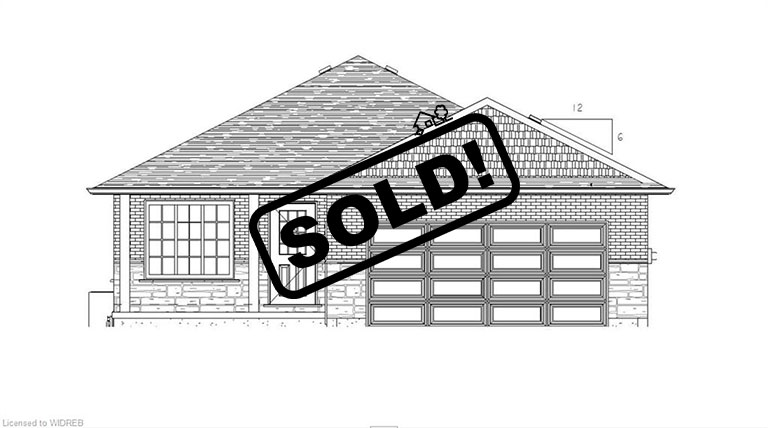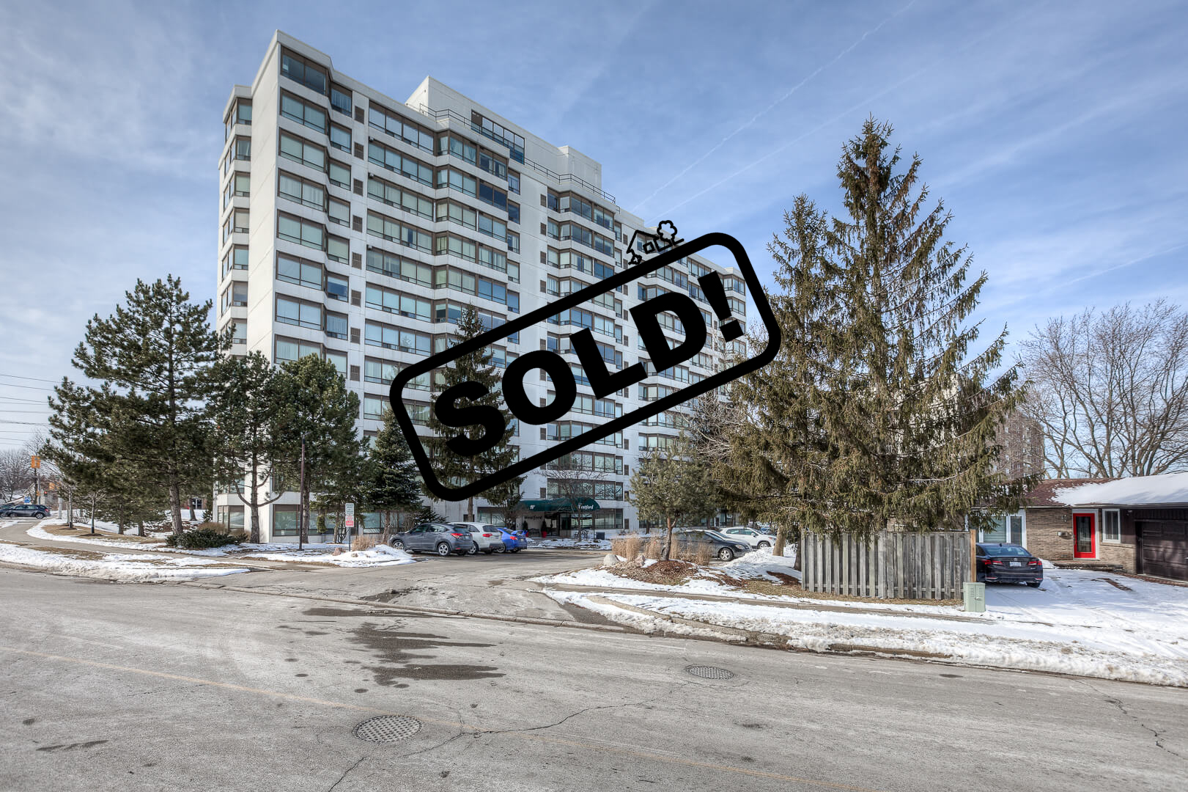Properties
SIP & DIP BY THE POOL! 16’x32’ Inground pool professionally opened this season. Grab your paintbrush and decorating ideas for this 3 bedroom bungalow situated on a mature lot. Main floor features an eat in kitchen, spacious living room, 4 pc bathroom with soaker tub, master bedroom has patio doors leading to the backyard. Lower level has newly installed carpet (June 2019) and offers a large rec room for your family to S-T-R-E-T-C-H out in! 3pc bathroom and an office. 1.5 car garage is 20.4 x 24.8 with a rear garage door leading to the backyard. Property is being sold in “as is” condition. Quick possession available!
This meticulously maintained home features an in-law suite with separate access and has a big backyard, perfect for play, gardening or just relaxing on a weekend! You'll love the location, across from East Park golf course and waterpark! Close to trails, parks, bus route, schools, shopping and easy 401 access. The main floor has a bright kitchen, living room, 4pc bathroom and 2 bedrooms. The lower level is fully finished with a spacious family room, bedroom and remodelled 3 pc bathroom. The addition of a separate 2 bedroom in law suite upstairs with its own access is ideal for someone who wants their own space for family. 1.5 car garage and lots of parking in the driveway. Hot water heat, separate hydro meters, property is 66'x255' Don't miss out, call to schedule your viewing
If it's location you're after here is the one! Nestled on a Cul-de-Sac in Royal Roads School district and close to the park! 3+1 bedroom raised bungalow. Foyer offers lots of space and is perfect for coming in with the kids. Main floor features hardwood floors 3 bedrooms and a remodelled 4pc bath. Master has walk in closet. The living room is open concept to the eating area and bright updated kitchen with island, ideal for entertaining. The lower level has a large family room offering additional space for your family. You'll find another bedroom plus a 3pc bathroom. Enjoy outdoor living in the fully fenced backyard. No rental contracts! On demand hot water heater & water softener owned. Contact to schedule your viewing!
Welcome to the new Westfield Heights Subdivision! "To Be Built". Introducing the new Kingsville floor plan on Lot 17 which is a 1316 sq ft bungalow with 2 car garage, 2 bedrooms, and 2 bathrooms. Convenient main floor living! Kitchen has under valance lighting & overlooks the spacious Great Room with laminate floors. Patio doors to the partially covered 14x10 back deck. Master bedroom with 9’ walk in closet and 3pc ensuite. Second bedroom also offers a double closet. Step saving main floor laundry room. 4 pc bathroom. Lower level offers lots of potential for a rec room, 2 bdrms, bathroom, storage and utility room. Impressive standard features including Central Air, finished driveway, insulated and dry-walled garage with man door and auto door opener, basement insulated, framed and pre-wired. Pricing based off of standard features. Images may show some upgraded items.
Welcome to the new Westfield Heights Subdivision! "To Be Built" The Kent 1303 is a 2 bedroom, 2 bathroom home with 2 car garage and includes the 17' x 12' partial covered deck on a 49' x 144' lot (Lot 3). Convenient main floor living! Open concept living room with, eat-in kitchen with raised breakfast bar and patio doors to the partially covered back deck. Master bedroom with double closet and ensuite. Second bedroom also offers a double closet. Step saving main floor laundry. 4 pc bathroom. Lower level offers lots of potential for a rec room, 3 bdrms, bathroom, storage and utility room. Impressive standard features including Central Air, finished driveway, insulated and dry-walled garage with man door and auto door opener, basement insulated, framed and pre-wired. Pricing based off of standard features. Images may show some upgraded items.
Beautiful - spacious - move in condition! Easy & convenient condo living just steps from Westmount mall. Bright corner 2 bedroom, 2 bathroom unit facing South and West. Spacious living/dining room with laminate floors. Kitchen offers lots of counter space & cupboards plus sun filled breakfast nook! King sized master bedroom with walk in closet and 4pc ensuite. Second bedroom features laminate flooring and gas fireplace. Step saving in-suite laundry. Forced air gas heat, air conditioning. (Furnace/AC 2017). Approx. 1450 sq ft of living space. Covered designated parking spot. The Westford is a well maintained building offering an exercise room, hot tub, sauna, games room with pool table, club room with lots of comfortable sitting area & kitchenette, plus roof top balcony with sweeping views of the city. Appliances are included! (Pet free building) Schedule your showing and see what condo living has to offer!

