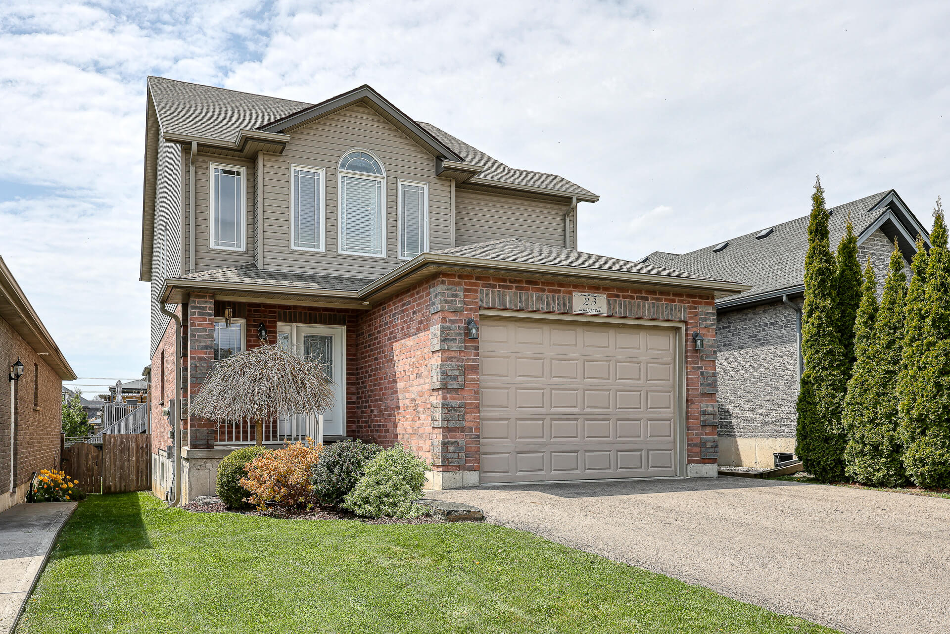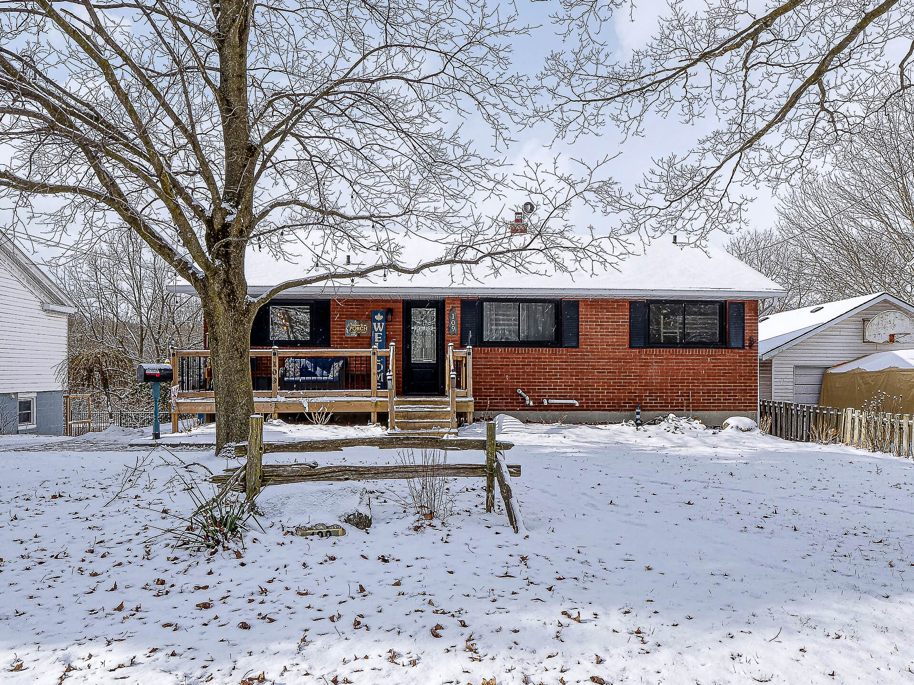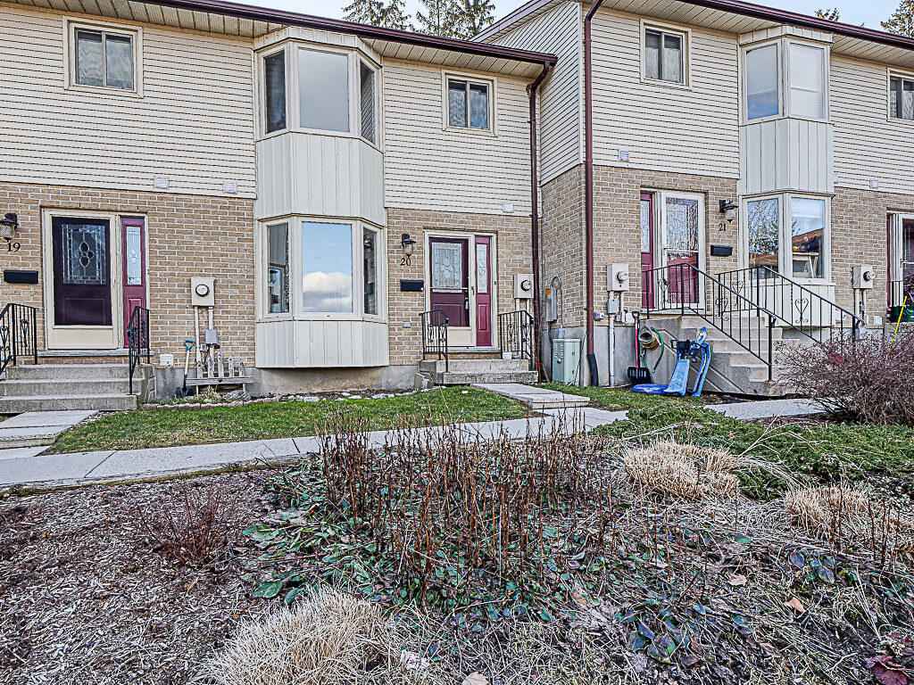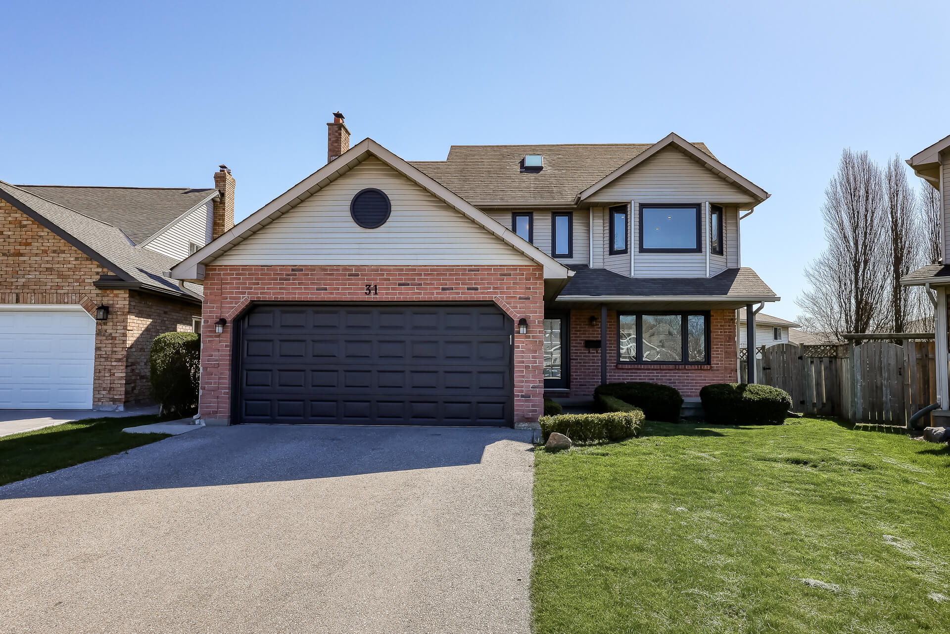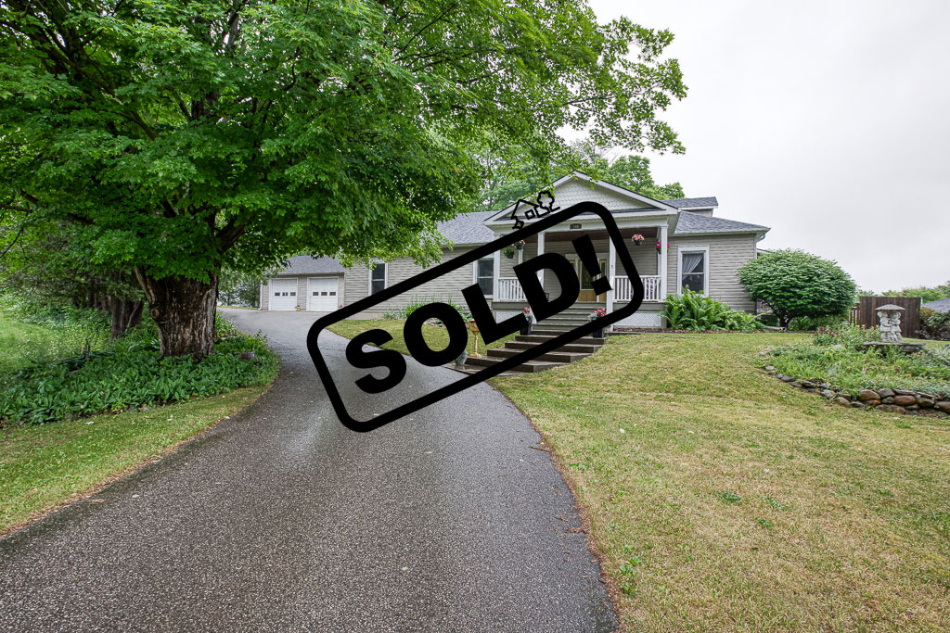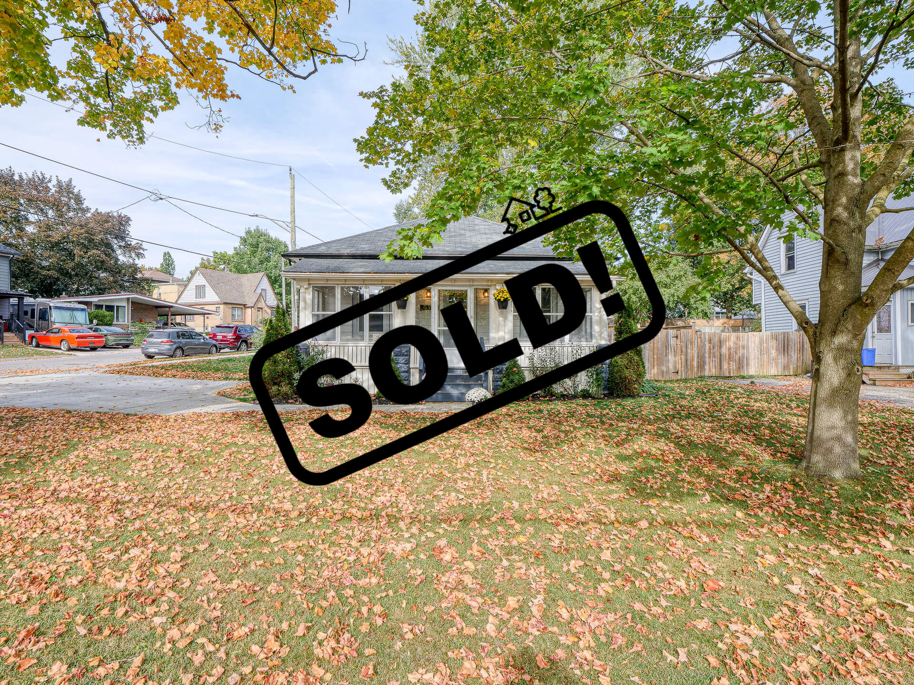Properties
This stunning 4 bedroom, 2 bathroom, 2-story home is located in Tillsonburg, offering 1735 sqft of newly renovated living space plus a finished basement! Experience comfort and elegance from the moment you enter with it's main floor featuring luxury vinyl plank flooring throughout, beautifully fresh paint in modern tones, and a thoughtful open concept design. The kitchen has tons of counter space, backsplash, island and 4 appliances. An inviting step-down living room offers a warm and welcoming gathering space, which seamlessly leads to outdoor living with patio doors that open up onto a generous deck in the fully fenced backyard - perfect for entertaining family and friends. The upper level won't disappoint, featuring newer plush carpeting, a spacious primary bedroom complete with a walk-in closet, and a privilege door giving private access to the 4pc bathroom, which features a relaxing jacuzzi tub and a separate shower. You'll also find convenient second level laundry room and two generously sized bedrooms. There is more room for the family in the finished basement with a family room, an additional bedroom plus there is rough-in plumbing for extra bathroom. Located close to shopping, restaurants, park and walking trails, just 15 minutes south of the 401. Click on the multi-media tab and explore the interactive floor plans etc.
Be ready for endless summer fun with a spacious 16×32 ft. inground pool! Move in ready 3 bedroom, 2 bathroom bungalow nestled on a 300-ft deep lot backing onto serene greenspace! Step inside to be greeted by a breezy open concept main floor that features a modern kitchen that has been recently renovated, featuring a generous island topped with striking quartz countertops and complimented by an elegant backsplash. Main floor bathroom has also received a makeover that perfectly ties in with the rest of the house. The main living area seamlessly flows onto an expansive deck with a Duracover/liner, offering…
Enjoy the ease and convenience of condo living in this 2-story townhouse condo,1350 sq ft plus 580 in the lower level. Step inside and be greeted by new (2024) luxury vinyl plank flooring. At the front of the home you’ll find the eat-in kitchen with a large bay window letting in lots of natural light. The flowing layout continues into a generously sized combined living and dining room with laminate flooring offering plenty of space for hosting and entertainment, while maintaining a warm atmosphere for everyday living. There’s also a convenient 2pc bathroom. Venturing upstairs to the 3 bedrooms you’ll notice the new luxury vinyl plank. The spacious primary bedroom has a privilege door to the 4pc bathroom. In case you're longing for additional living space, the finished family room in the basement is ideal for movie nights, a kids' play area, or a cozy retreat. There’s a large utility room with laundry and tons of space for storage. On the exterior, you will enjoy a back patio space perfect for BBQ’s with friends and family. The condo living aspect guarantees that you won’t have to do outside work, gifting you more quality time to spend with family. 6 Appliances are included, central vac, smart thermostat. Close to schools, shopping, cafes and dining.
New on Market! Family comfort home perfectly situated in a quiet neighbourhood on a desirable cul-de-sac, ready for you to call home. There is room for your family to grow with its spacious 1890 sq ft interior, plus the finished basement offering another 800 + sq feet of living space. As you head inside, you are immediately greeted by engineered hardwood floors that stretch throughout the main floor. The cozy living room with natural light from the large window, sets a warm and inviting tone. Saunter on to the tastefully designed updated kitchen which has striking white cabinets, granite countertop…
Welcome to your new home in the heart of Ingersoll! With 5 bedrooms & 5 bathrooms, this magnificent home offers enough space to give everyone a sense of privacy and personal space. Circa 1860 1.5 storey home an impressive 3,210 square feet of interior living space. The large triple car garage is perfect for car enthusiasts or families w/ multiple vehicles! 27’ X 43’, heated & complete w/2pc bathroom, workbench/cabinets, & oversized 9′ x 10′ doors. Foyer w/heated floors & ample closet space. Large trim & tall ceilings throughout creates an open and inviting environment. Eat-in kitchen w/ large windows…
This beautifully remodelled 1314 Square feet 2-bedroom, 2-bathroom bungalow spells style, comfort, and practicality. Strikingly revamped in 2018, this property offers a perfect blend of charm and modern living. Boasting 9’ ceilings, large windows and luxury vinyl plank flooring throughout gives the home a sense of grandeur and offers a bright and airy feel throughout. The heart of this home is undoubtedly the remodelled kitchen, equipped with modern, sleek finishes and a backsplash. The eating area has patio doors leading to the composite deck that invites you to enjoy a coffee amid fresh air and the mature trees that offer…

