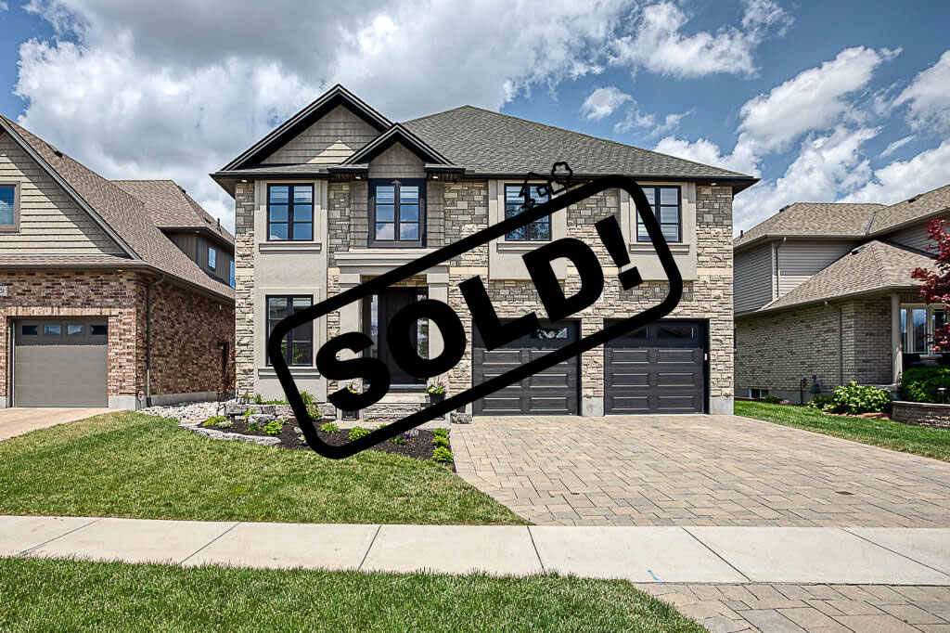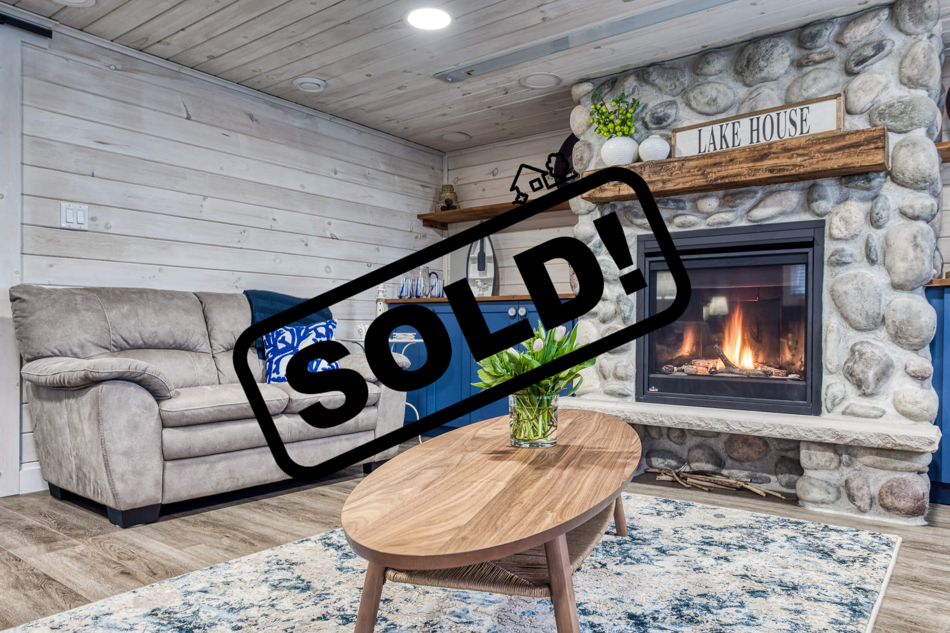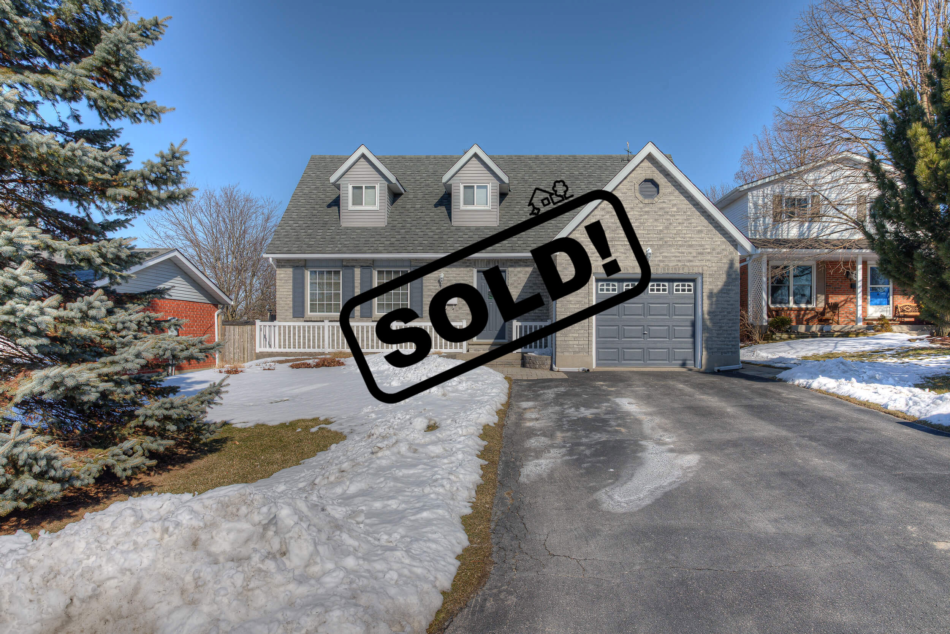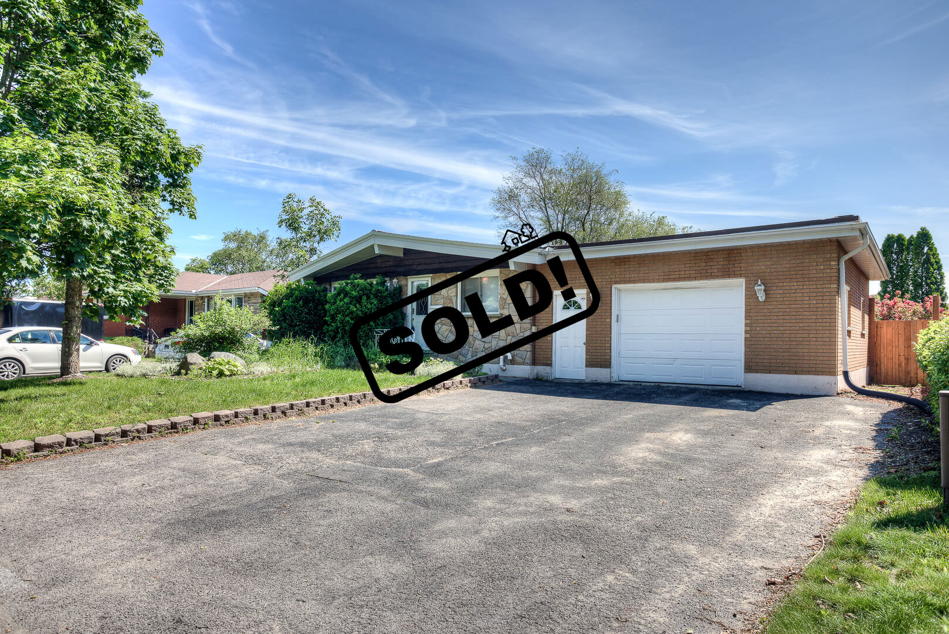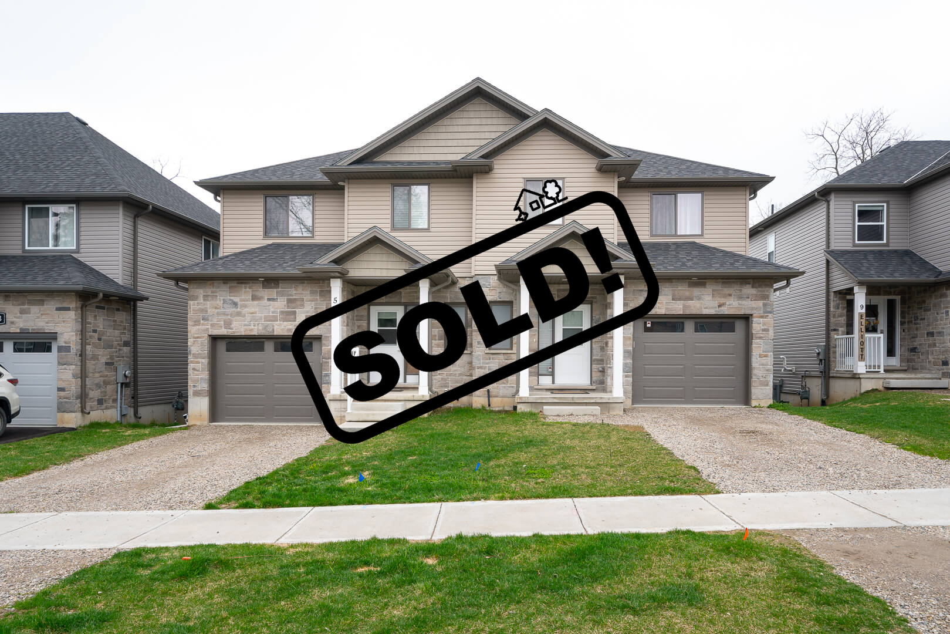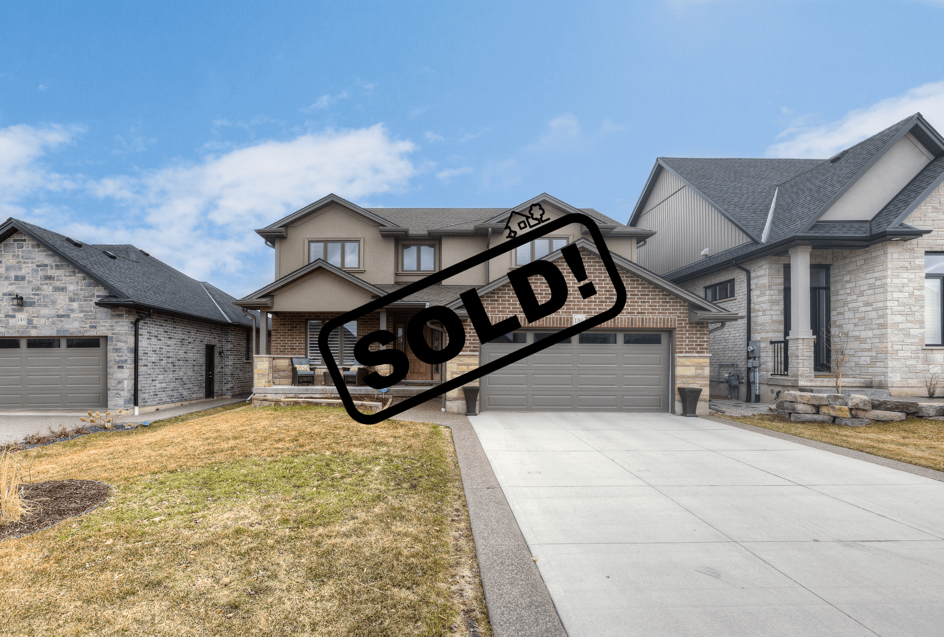Properties
Delightful former model home located in Westmount's preferred Buttonbush neighbourhood. Open-planned interior maintains an emphasis on a relaxed lifestyle of elegance & style + designed to suit all occasions from entertaining guests to relaxing after a day at work. 3924sqft of finished carpet free space! Kitchen w/ waterfall quartz counter & upgraded two-tone cabinetry overlooks the Great Room w/soaring 18' ceiling! Main floor: 2pc bath, office, mud room w/builtins & access to heated double car garage. Oak staircase takes you to 2nd lvl w/ 4 bdrms, 5pc bath & laundry. Master bedroom suite has five-star written all over it w/ ensuite: soaker tub, glass shower, heated flrs & walk-in closet! Fully finished basement: family room, recroom, bedroom, full bathroom & wetbar. This home is loaded w/ upgrades including hardwood floors, all bathrooms w/heated floors, 6 zone sound system,Central Vac w/ accessories, Zebra roller shades, patio deck w/ BBQ gas line & more! Take a Virtual Tour today!
Your Leisurely Cottage Lifestyle Beckons! This stylishly renovated home comes fully furnished, is low maintenance & allows you to indulge your weekends and summer! The gorgeous, comfy living room beckons you to kick back & relax in front of the Stone Fireplace! Play a board game or watch a movie on the 96" projector. Master bedroom has a queen bed. 2nd bedroom has 2 sets of bunk beds that sleeps 5. 3pc bathroom with laundry & heated floors. Eat-in kitchen with lots of cupboard & counter space, propane stove, microwave, fridge & beverage cooler. Surround Sound inside & out. Well planned exterior becomes an extension of the living space. The backyard provides a haven to gather w/ friends & family. Lounge under the gazebo, indulge in the hot tub, enjoy warm summer evenings by the firepit. The garage w/ automatic screen offers another outdoor space! A short stroll from the water's edge, enjoy fishing in the channel. Nearby beach access makes this an ultra convenient location!
Take the plunge & explore this Classic Cape Cod Home tucked away on a family friendly Cul-De-Sac with an inground swimming pool! Generous area accommodates the family room, dining & kitchen w/abundant cupboards, counter & storage space!Eating area easily caters for large gatherings. Living room w/laminate floors. Convenient main floor laundry. 3 spacious bedrooms w/generous closet space. Master bdrm has 3pc ensuite & walk in closet. Upper level has laminate flooring + large 4 pc bathroom. Lower level offers potential to finish w/a rec room, r/i bath & large storage room. The inground pool will provide hours of family entertainment + grassy yard offers more space for kids to play. Plumbing (2010), Fibreglass 35 yr shingles (2007), Central Air (2015), most windows updated. Sand filter (2015) Liner (2010), pump (2010). Appliances included! Desirable location for the commuter w/easy 401 access. Stroll to the playground nearby. Royal Roads P.S. district. Schedule your private viewing!
SIP & DIP BY THE POOL! 16’x32’ Inground pool professionally opened this season. Grab your paintbrush and decorating ideas for this 3 bedroom bungalow situated on a mature lot. Main floor features an eat in kitchen, spacious living room, 4 pc bathroom with soaker tub, master bedroom has patio doors leading to the backyard. Lower level has newly installed carpet (June 2019) and offers a large rec room for your family to S-T-R-E-T-C-H out in! 3pc bathroom and an office. 1.5 car garage is 20.4 x 24.8 with a rear garage door leading to the backyard. Property is being sold in “as is” condition. Quick possession available!
Inviting! Bright! Lots of upgrades! Entering the foyer, youll notice the 9 ceilings, neutral decor and beautiful ceramic tile. Open concept living room and kitchen with walk out to balcony with a nice view overlooking the town of Ingersoll. Kitchen cabinets with crown moulding, under valance lighting. OTR microwave and backsplash.Convenient 2 pc bathroom rounds out the main floor. Upstairs features 3 bedrooms, 4 pc bathroom. Large master bedroom has a walk in closet and ensuite! Located on a premium walk-out lot, the basement is ready for your finishing touches. Water softener, central air, single car garage.Built in 2015, pet free, single owner home, feels like new! Call to schedule your personal showing!
Discover this former model home in Woodstock's sought after Northeast subdivision! You'll love the space this approx 2582 sq ft home offers your family. Beautiful hardwood floors thoughout the main level. Open concept living room with gas fireplace, California blinds, kitchen with large island, corner walk in pantry plus granite countertops. Main floor laundry/mud room with a walk in closet ideal for every family. Den/office with french doors rounds out the main floor. Upstairs offers 4 spacious bedrooms, 4 pc bath. Master retreat has a walk in closet, dressing area plus a large ensuite with double sinks, soaker tub and tiled shower. Lower level offers development potential for more living space. Patio doors from the main floor lead to the deck and fully fenced yard. Concrete driveway., landscaped, central air. This home is 3 years old and meticulously maintained. You'll be impressed! Schedule your showing today!

