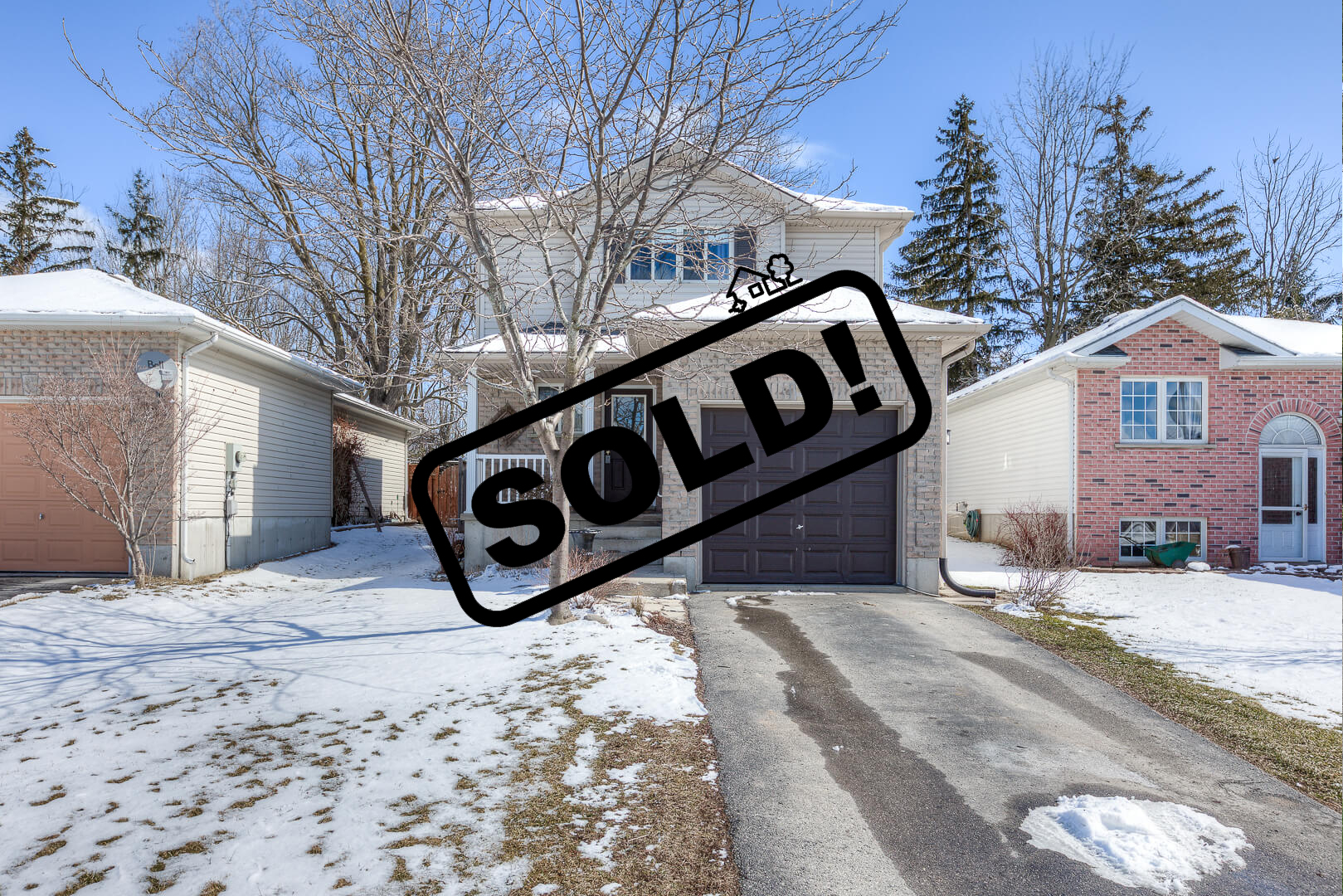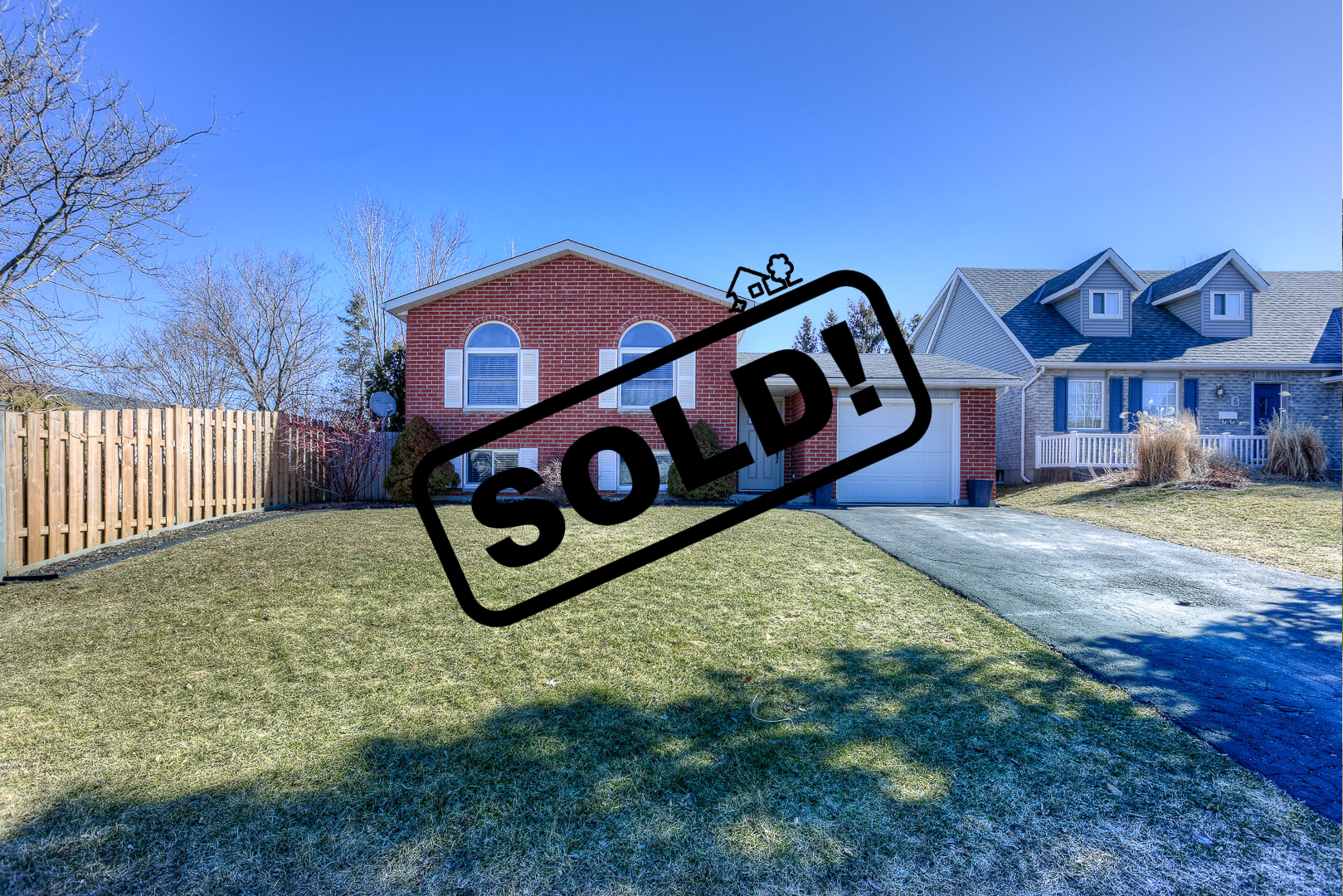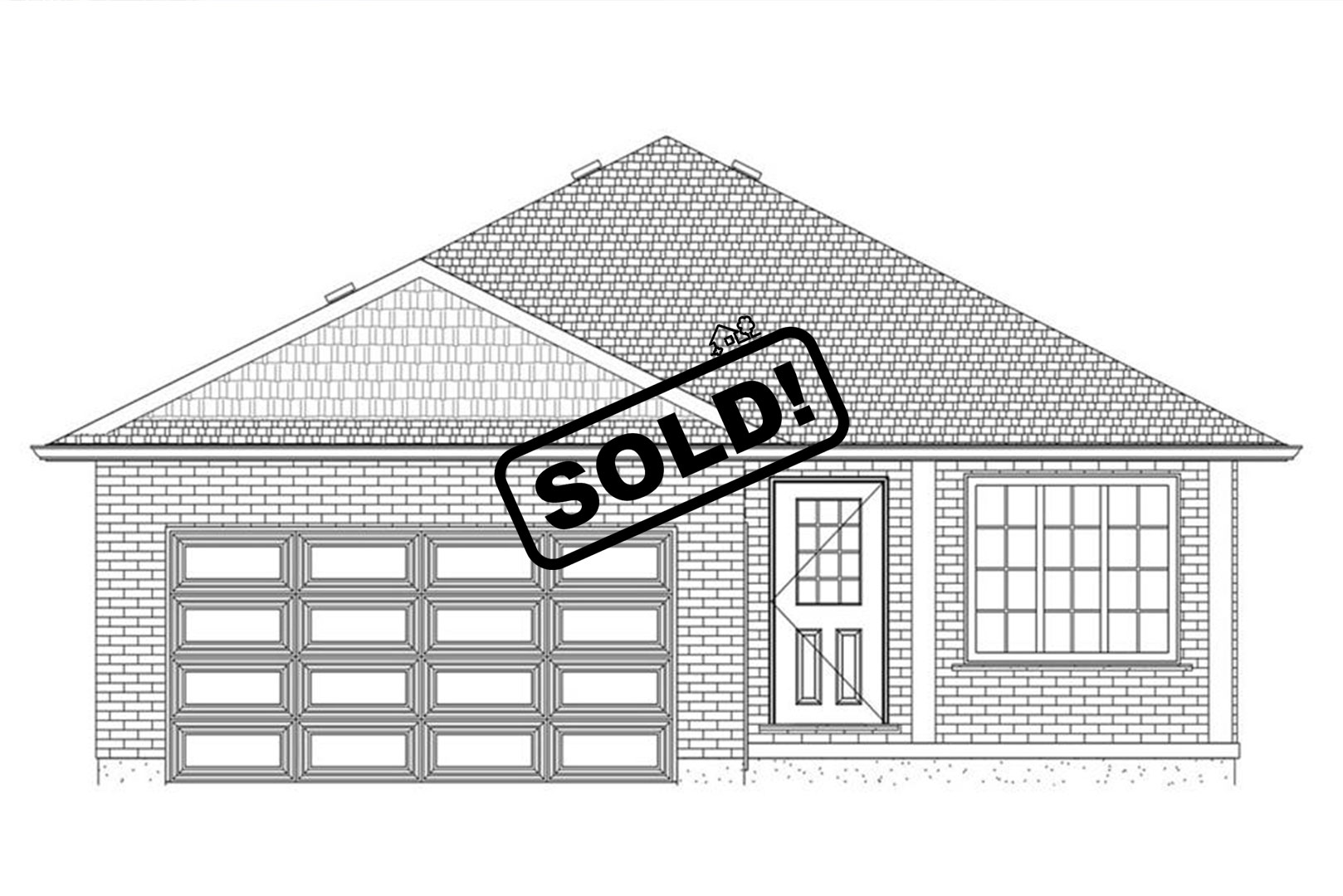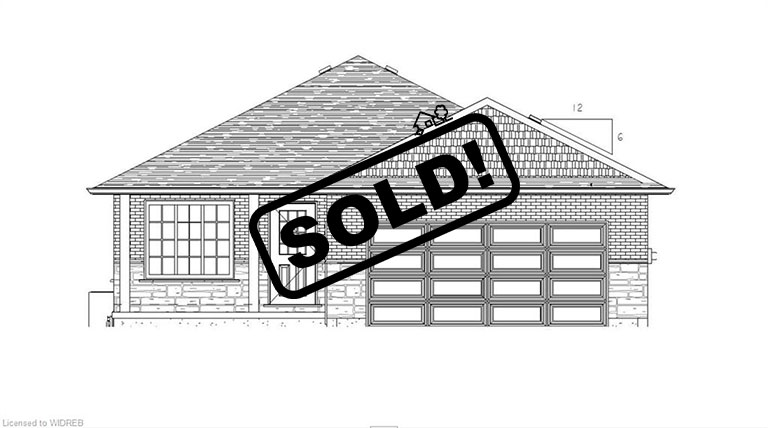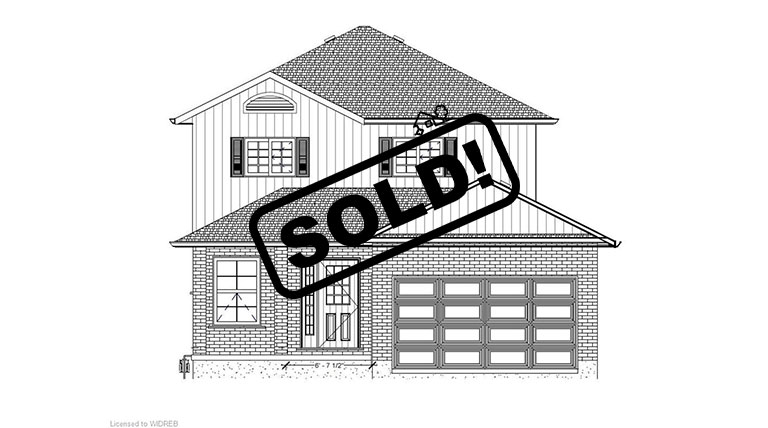Properties
Located at the edge of town, backing onto a rural property, you will enjoy relaxing on your back deck overlooking mature trees. Beautiful 3 bedroom 2 Story home in Royal Roads School District. Main floor has updated Luxury Vinyl Plank (2019), 2 pc bathroom, spacious living room with patio doors leading to the backyard. Bright Eat-in kitchen with white cabinets and backsplash. Upstairs there are 3 bedrooms and 4 pc bathroom.. Master bedroom features a walk-in closet. The lower level has been fully finished with a rec room offering additional room for your family. Painted in neutral tones (2019), roof reshingled (2018). Sip and dip by the above ground pool this summer! (Seller willing to remove). Convenient location close to walking trails, park, shopping,401.Pls note part of fence missing from wind storm, seller will rebuild that section by closing. Take a tour of the virtual walk through and call to schedule your showing!
If it's location you're after here is the one! Nestled on a Cul-de-Sac in Royal Roads School district and close to the park! 3+1 bedroom raised bungalow. Foyer offers lots of space and is perfect for coming in with the kids. Main floor features hardwood floors 3 bedrooms and a remodelled 4pc bath. Master has walk in closet. The living room is open concept to the eating area and bright updated kitchen with island, ideal for entertaining. The lower level has a large family room offering additional space for your family. You'll find another bedroom plus a 3pc bathroom. Enjoy outdoor living in the fully fenced backyard. No rental contracts! On demand hot water heater & water softener owned. Contact to schedule your viewing!
Welcome to the new Westfield Heights Subdivision! "To Be Built". Introducing the new Kingsville floor plan on Lot 17 which is a 1316 sq ft bungalow with 2 car garage, 2 bedrooms, and 2 bathrooms. Convenient main floor living! Kitchen has under valance lighting & overlooks the spacious Great Room with laminate floors. Patio doors to the partially covered 14x10 back deck. Master bedroom with 9’ walk in closet and 3pc ensuite. Second bedroom also offers a double closet. Step saving main floor laundry room. 4 pc bathroom. Lower level offers lots of potential for a rec room, 2 bdrms, bathroom, storage and utility room. Impressive standard features including Central Air, finished driveway, insulated and dry-walled garage with man door and auto door opener, basement insulated, framed and pre-wired. Pricing based off of standard features. Images may show some upgraded items.
Welcome to the new Westfield Heights Subdivision! "To Be Built" The Kent 1303 is a 2 bedroom, 2 bathroom home with 2 car garage and includes the 17' x 12' partial covered deck on a 49' x 144' lot (Lot 3). Convenient main floor living! Open concept living room with, eat-in kitchen with raised breakfast bar and patio doors to the partially covered back deck. Master bedroom with double closet and ensuite. Second bedroom also offers a double closet. Step saving main floor laundry. 4 pc bathroom. Lower level offers lots of potential for a rec room, 3 bdrms, bathroom, storage and utility room. Impressive standard features including Central Air, finished driveway, insulated and dry-walled garage with man door and auto door opener, basement insulated, framed and pre-wired. Pricing based off of standard features. Images may show some upgraded items.
Welcome to the new Westfield Heights Subdivision! "To Be Built". This popular 2 Story Blenheim floor plan offers 1687 sq ft with 2 car garage, double drive, 3 bedrooms, and 2 1/2 bathrooms on a spacious 49' x 186' lot (Lot 2). Main floor has a welcoming foyer, eat-in kitchen, under valance lighting and a breakfast bar overlooking the living room with laminate flooring. The master bedroom has an ensuite and 9 ft long walk-in closet. Basement layout offers development potential and will allow for family room, 4pc washroom and extra bedroom/office (builder can give a quote to have finished). Includes brick first floor on the front with vinyl siding. Impressive standard features including Central Air, finished driveway, insulated and dry-walled garage with man door and auto door opener, basement insulated, framed and pre-wired. Pricing based off of standard features. Images may show some upgraded items.
Here is the space you've been looking for! Ideal for today's modern family. Newly built 4 bdrm, never lived in! Approx.2700 Sq.Ft On 50' Lot. Backs onto Greenspace. 9Ft Ceilings On Main Flr. Large foyer with walk-in closet. Office/den, 2pc bath. You'll love entertaining in this spacious kit, open to the LR. Upstairs offers 4 bdrms plus a family room! Laundry on 2nd flr. The basement is ready for your finishing touches with large windows. Upgrades Include Hardwood Flr In Living Room, Modern Tiles In Hallways & Kitchen. Granite Counters, 6' Island In Kit. Mbr En-Suite With Sep.Shower/Soaker Tub. Tarion Warranty; Builder Will Finish Driveway & Landscaping. Close To 401. Golf Course, Walking trails, Harrisfield P.S. District/St. Jude's. Includes A/C; High Efficiency 2-Stage Furnace With Electronic Ignition,95.5% Efficient. Hrv Dehumidistat. S/S Fridge,Stove & Dishwasher,Washer & Dryer. 2-Garage Door Openers & Remotes. Covered Porch, 3 Pc Bath Roughed-In/Basement;

