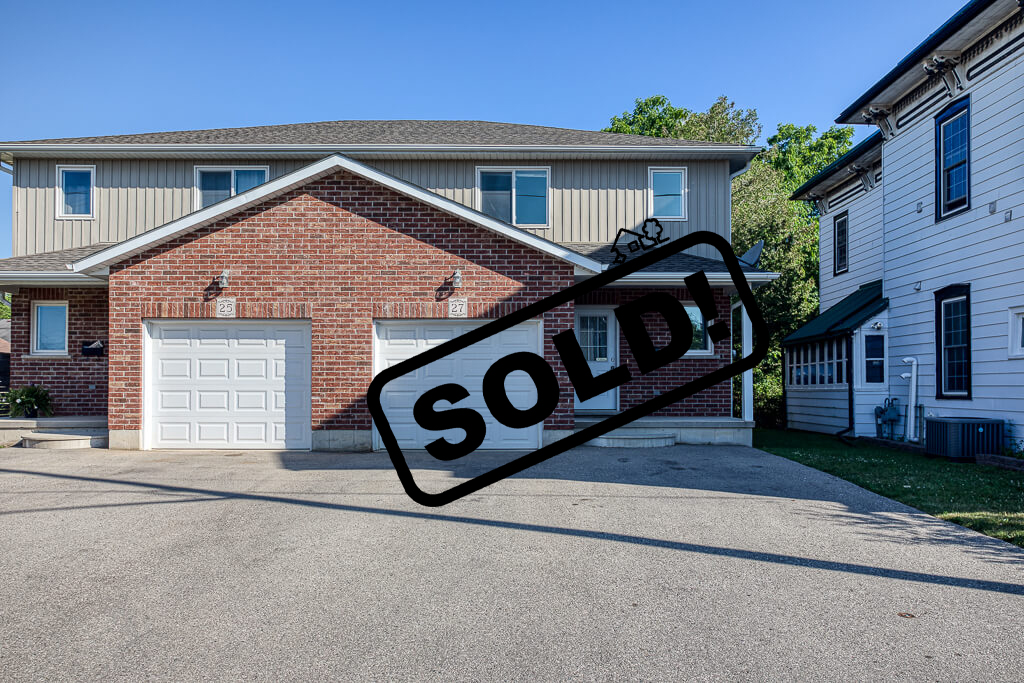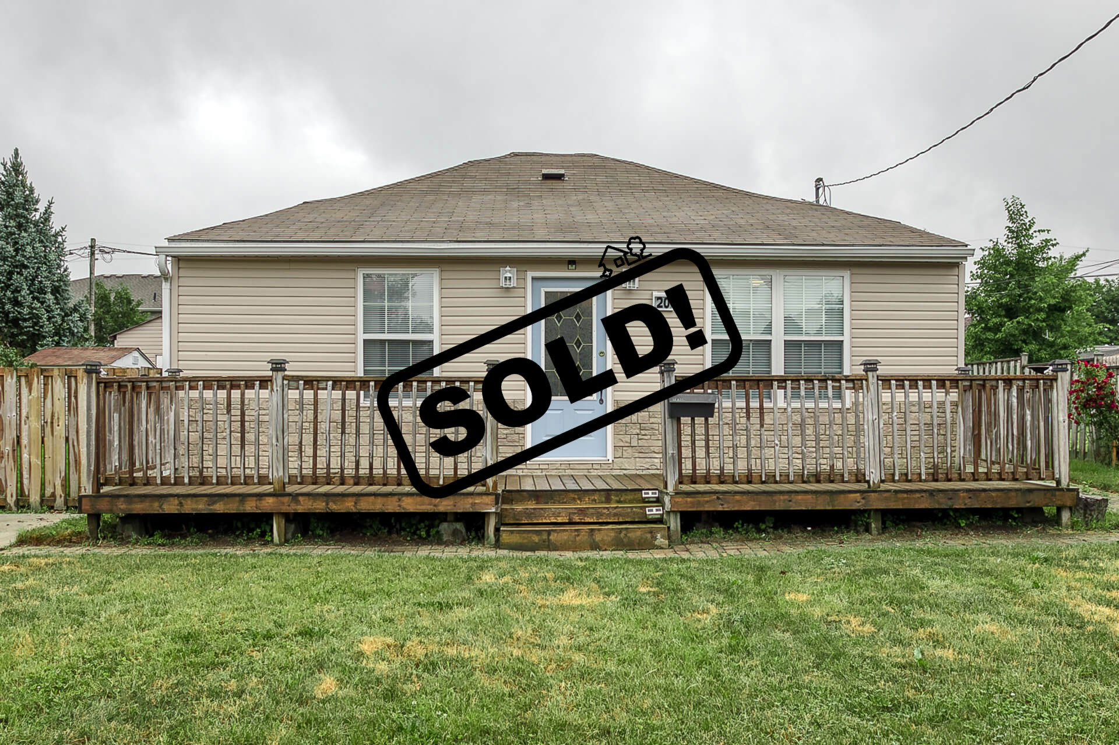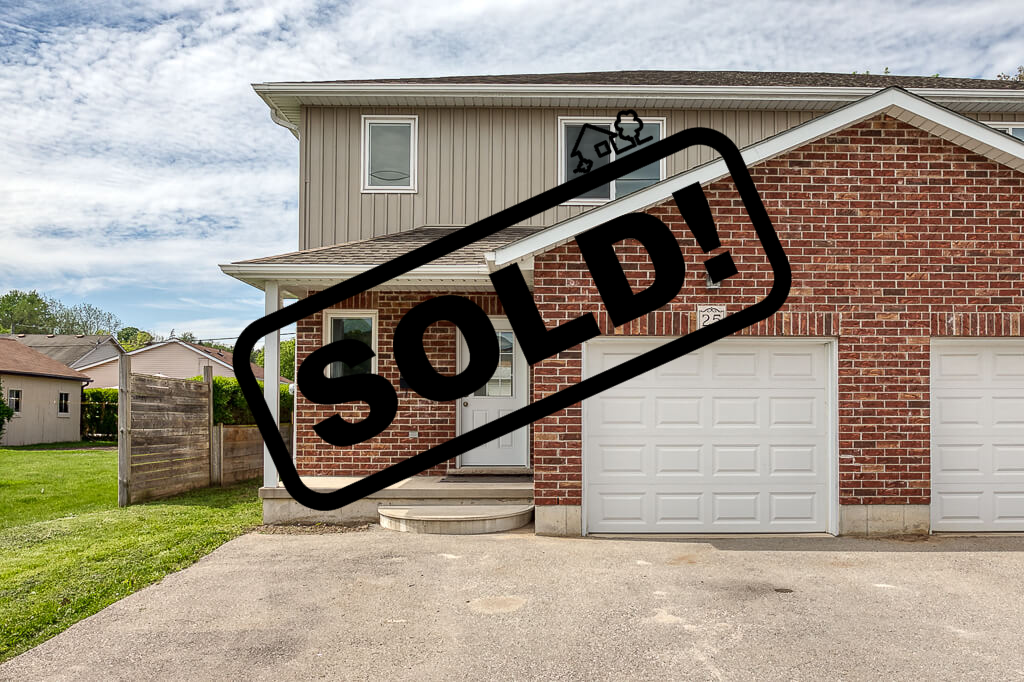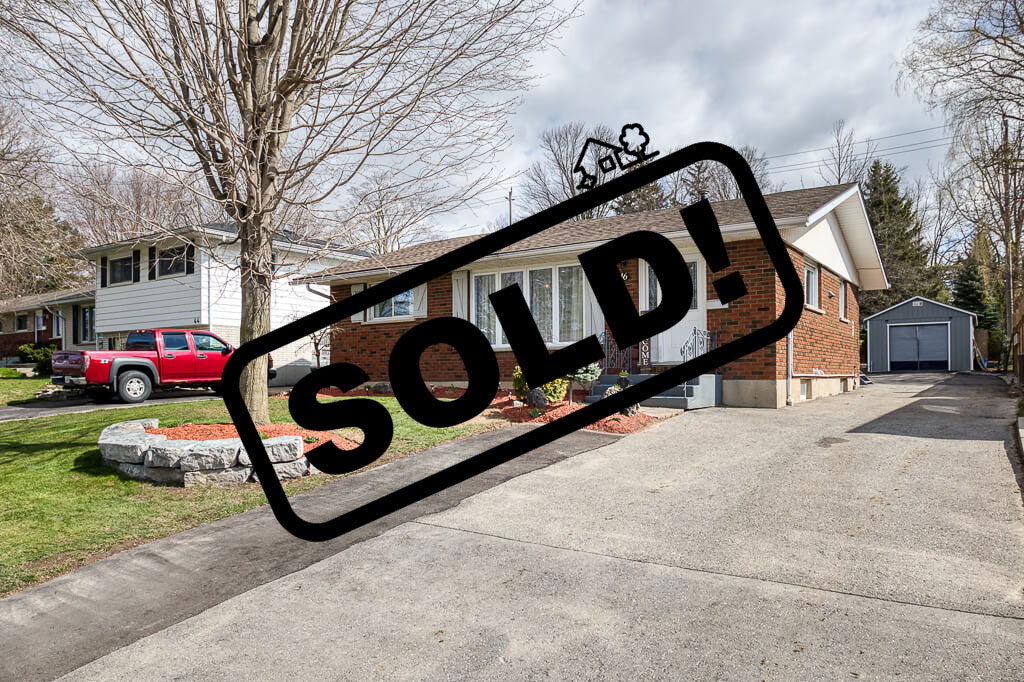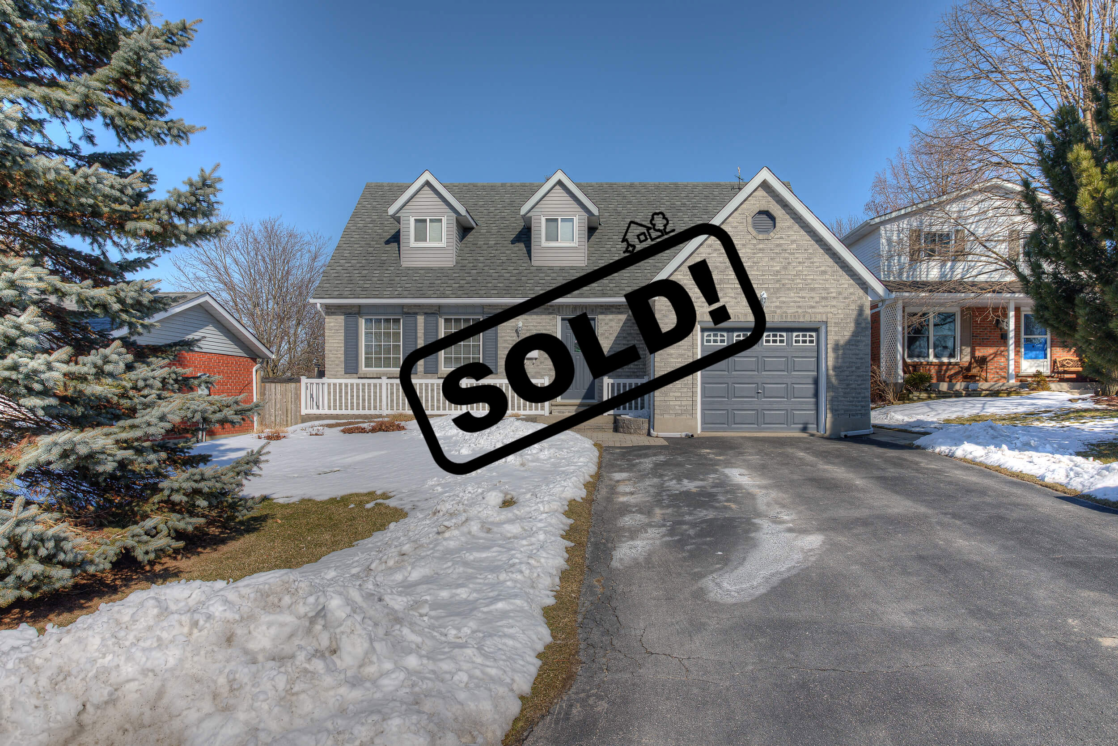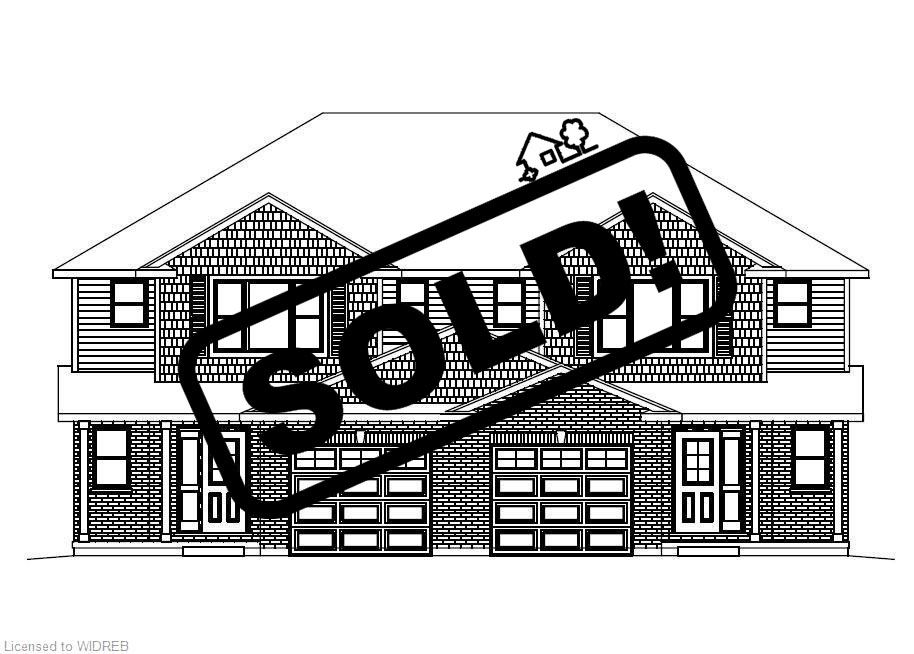Properties
Fully finished! 1974sq feet of living space! 3+1 bedroom semi detached home. 9 years old, conveniently located close to shopping and downtown. Spacious foyer and living room, eat-in kitchen with built in microwave, dishwasher, maple cabinets and patio door leading to the back deck and fully fenced yard. Convenient 2 pc bathroom rounds out the main floor. Upstairs offers a 4 pc bathroom, 3 spacious bedrooms, master featuring a walk in closet. Fully finished lower level with rec room, 3 pc bathroom and a fourth bedroom with walk-in closet. Stay cool this summer with the central air. Single car garage…
Deceptively small from the outside, once inside the house reveals its spacious, flowing layout with high ceilings. 3 bedroom 1.5 bath bungalow on a 66.54'x133' lot. Concrete driveway offers tons of parking! When you enter the foyer notice the laminate floors that flow into the bright kitchen. Patio door brings you outside to the back deck. Spacious living room and all bedrooms on the same level, one has an exterior door that would be perfect for any home business. Convenient main floor laundry. Lower level offers more living space! Office, large family room, hobby room, 2 pc bath. Roof 2018, poured concrete foundation, fully fenced backyard with 2 sheds. Laurie Hawkins School District. Close to downtown. All you have to do is unpack and enjoy! Don't miss the opportunity to view this home!
Affordably yours! Move in ready...1,978 sq feet of living space! 3+1 bedroom semi detached home. 9 years old, conveniently located close to shopping and downtown. Notice the spacious inviting foyer and engineered hardwood that flows into the living room. Eat-in kitchen with built in microwave, dishwasher, maple cabinets and garden door leading to the back deck and fully fenced yard. Convenient 2 pc bathroom rounds out the main floor. Upstairs offers a 4 pc bathroom, 3 spacious bedrooms, master featuring a walk in closet. Fully finished lower level with rec room, 3 pc bathroom and a fourth bedroom. Stay cool this summer with the central air. Single car garage with automatic door opener. No rental equipment! Water softener & heater owned. Central vac roughed in Double wide paved driveway. Laurie Hawkins School District. Click on the multi media link to view the virtual tour and floor plans.
Fully bricked bungalow situated in a family friendly neighbourhood just a short stroll away from Royal Roads Public School. Detached 14' x 22' insulated garage/shop with hydro is perfect for the hobbyist. Carpet-free main floor has a comfortable living area with potlights, 3 bedrooms, 4pc bathroom and kitchen. Downstairs you will find the recreation room offering an informal and friendly space for the whole family to relax, big enough for a pool table. Convenient 3pc bathroom and laundry room. The back deck is an ideal spot to put your feet up and relax this summer with the fully fenced yard offering tons of space for outdoor play! Gas BBQ line Updated furnace (2020), Roof (2017), Garage (2019), Water softener, R/O system. No rental equipment plus appliances are included! Tons of parking in your driveway! Parks, walking trails, 401, dining & shopping all within easy reach makes this the ideal place to call home. Click on the multimedia link to view virtual tour & floor plans. (22051215)
Take the plunge & explore this Classic Cape Cod Home tucked away on a family friendly Cul-De-Sac with an inground swimming pool! Generous area accommodates the family room, dining & kitchen w/abundant cupboards, counter & storage space!Eating area easily caters for large gatherings. Living room w/laminate floors. Convenient main floor laundry. 3 spacious bedrooms w/generous closet space. Master bdrm has 3pc ensuite & walk in closet. Upper level has laminate flooring + large 4 pc bathroom. Lower level offers potential to finish w/a rec room, r/i bath & large storage room. The inground pool will provide hours of family entertainment + grassy yard offers more space for kids to play. Plumbing (2010), Fibreglass 35 yr shingles (2007), Central Air (2015), most windows updated. Sand filter (2015) Liner (2010), pump (2010). Appliances included! Desirable location for the commuter w/easy 401 access. Stroll to the playground nearby. Royal Roads P.S. district. Schedule your private viewing!
Don't miss the last lot left in Westfield Heights! Great 2 storey semi-detached 1583 sqft Beechwood Model! With 3 bedrooms, 2.5 bathrooms, single garage, and development potential downstairs, there is lots of space in the house. The main floor is open concept, focusing around the kitchen island. Living room will feature laminate floors. Large foyer space to greet your guests. Relax in your spacious master suite with walk-in closet and ensuite. Upstairs has 2 additional bedrooms and main 4pc bathroom. Impressive standard features including Central Air, finished driveway, insulated and dry-walled garage with man door and auto door opener, basement insulated, framed and pre-wired. Pricing based off of standard features. Images may show some upgraded items.

