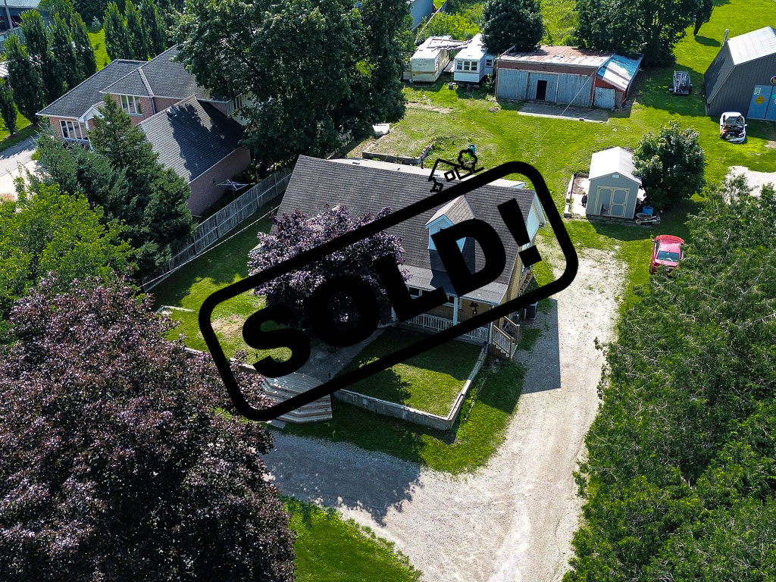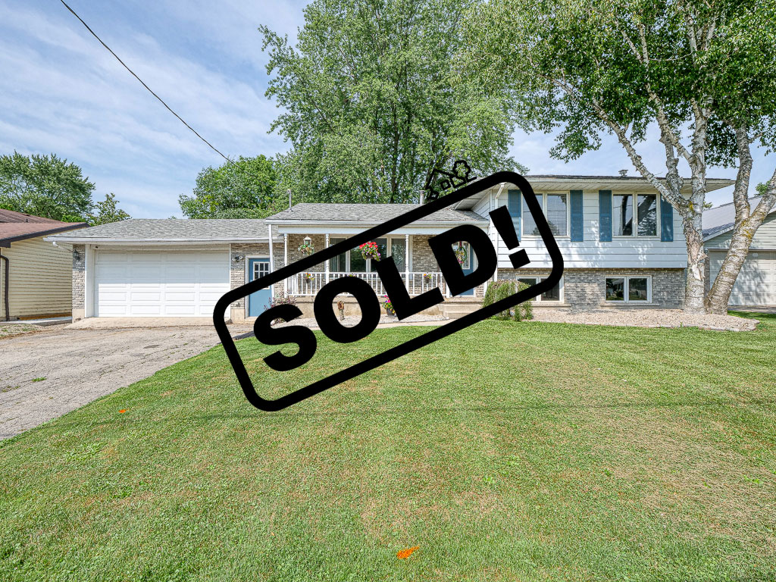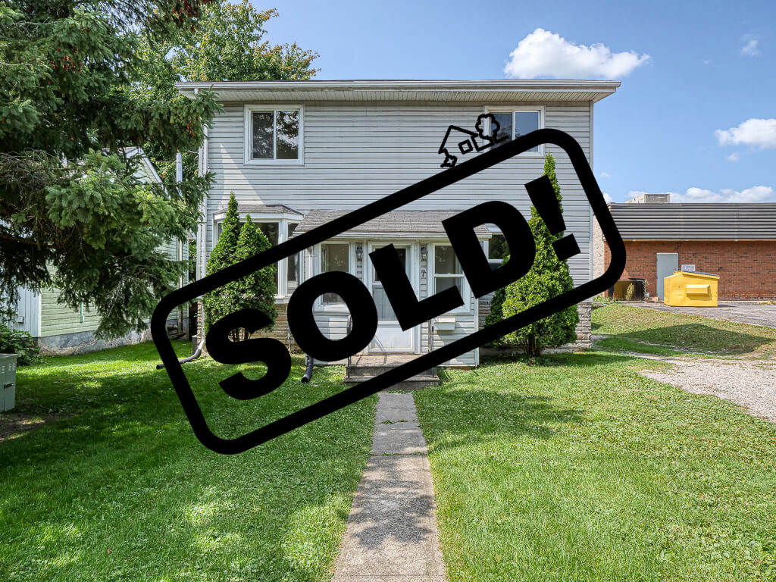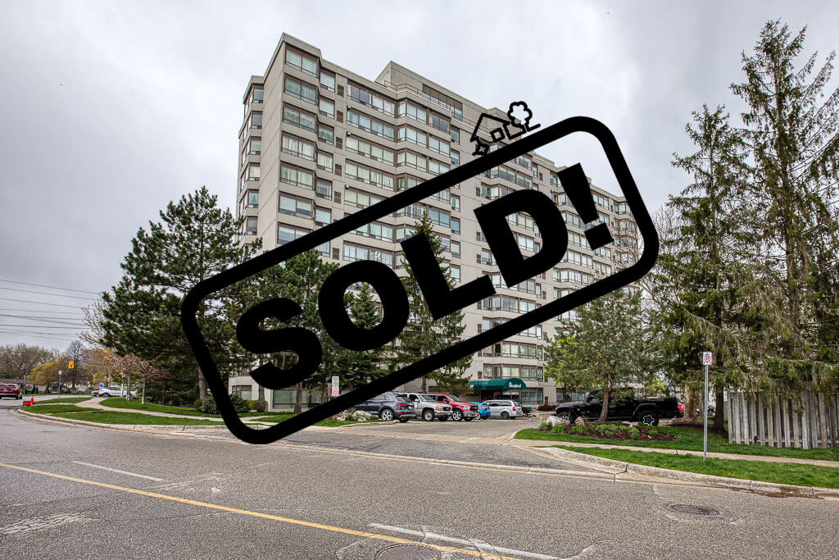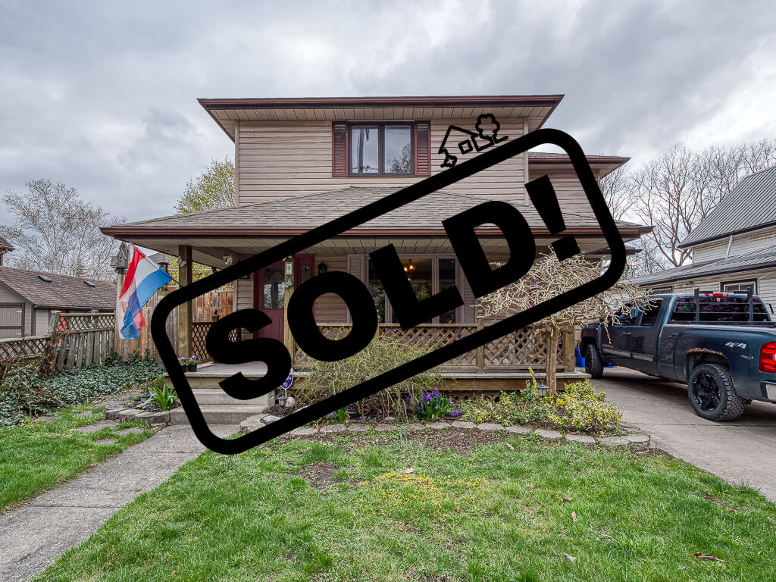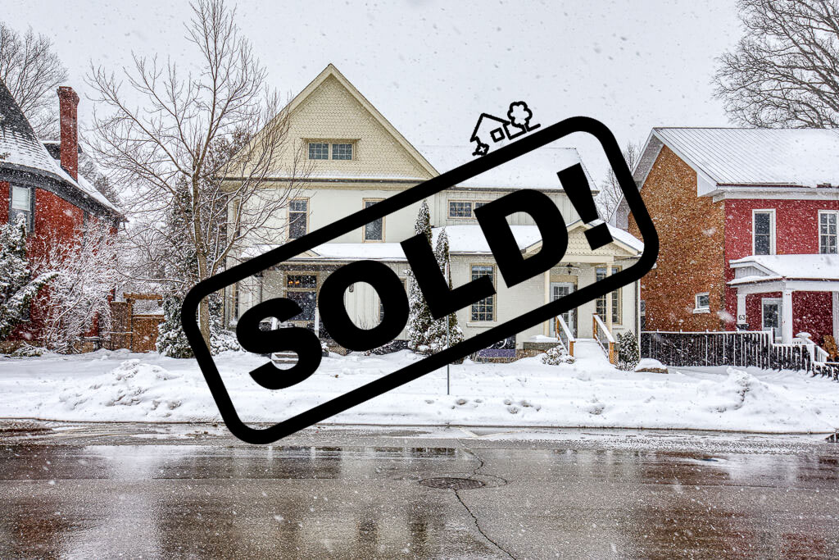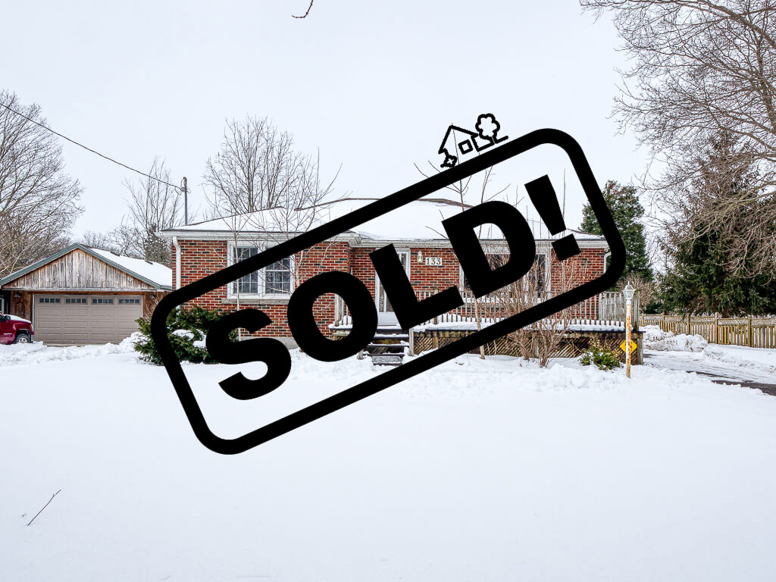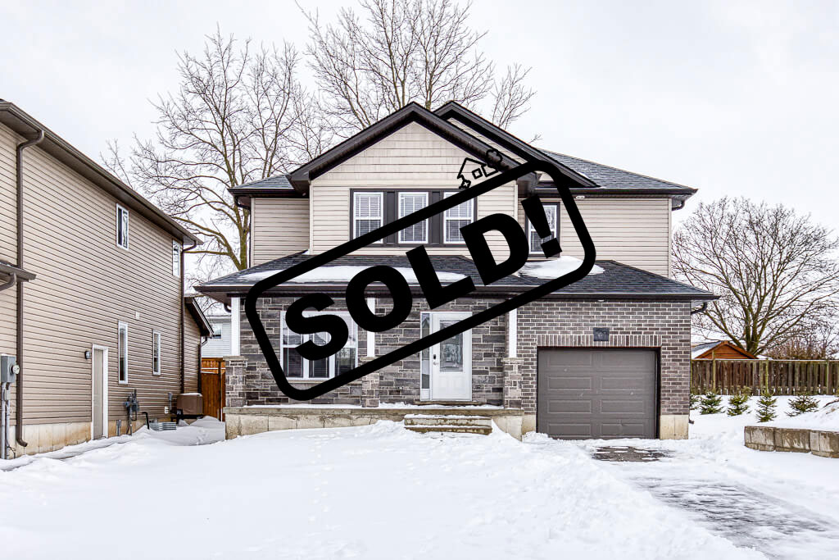An Agent Profile is your free profile page that enables you to build your personal brand and demonstrate your skills to potential Vendors and Landlords to attract your next site.
Property type - Single Family
Contract type - SOLD
This charming 1.5 story residence is 1,991 SqFt & nestled on a 1.85-acre lot offering you ample space to unwind & enjoy the beauty of nature. The circular driveway creates a convenient & aesthetic entry point while showcasing the property's expansive frontage. Step inside & be greeted by the vinyl plank flooring, a testament to modern convenience & style. The spacious kitchen has an lots of cupboards & granite countertops. Adjacent to the kitchen is a delightful eating area creating the perfect space for casual meals or for more formal dining there is also a separate dining room. The main floor has a renovated 4-piece bathroom complete with a beautifully tiled shower, perfect for starting your day feeling refreshed. Unwind in the cozy, yet sizable living room, illuminated by a grand window that floods the space with natural light. Original hardwood flooring & cove ceilings add a touch of character & warmth to this inviting space. As you ascend to the upper level featuring laminate floors throughout, you'll find an additional renovated 3-piece bathroom with tiled shower & three bedrooms. Adding an extra touch of personality the primary bedroom has sloped ceilings & built-in drawers. But that's not all – the incredible outdoor space is what truly sets this property apart. Step outside to discover a world of possibilities, with a generous lot size that's perfect for outdoor gatherings, gardening, or any other outdoor activities you can imagine. The fresh air & abundance of space provide the perfect backdrop for creating unforgettable experiences with family & friends. Picture yourself hosting summer barbecues or perhaps building a beautiful garden to cultivate your own fruits & vegetables. Conveniently located close to Woodstock & 401 you'll have easy access to local amenities, parks, shopping centers, & schools, ensuring that everything you need is just a stone's throw away. Don't miss the chance to own this exceptional property – a true gem in the real estate market.
Added date: 1 year ago
View details
SOLD
Property type - Single Family
Contract type - SOLD
Welcome to this spacious bungalow, where privacy & tranquility meet cottage-inspired living. Set back from the road on a private & serene lot, this home boasts a distinct cottage feeling nestled amidst lush trees, providing the perfect sanctuary from the hustle and bustle of everyday life.Step inside & be amazed by the openness provided by the well-designed layout w/ over 3500 sq feet of living space! Open concept kitchen/living room features granite counters, cupboards w/ roll out shelves, cozy gas fireplace & walkout the upper deck, perfect for hosting gatherings or simply enjoying a morning coffee overlooking nature's beauty. Primary bedroom offers a tranquil escape w/ walk-in closet & ensuite bathroom. Convenience meets functionality w/ the main floor laundry area, offering ample storage space to keep everything organized. Plus, a large mud room off the oversized 31’x21’ garage makes for a seamless transition from outdoors to indoors that ensures your home remains clutter-free. Fully finished walk-out basement presents a versatile space w/ a family room, perfect for movie nights or spending quality time w/ loved ones. You'll find a workout room, two additional rooms that could easily be transformed into bedrooms, home office or even accommodate an in-law suite with its own entrance, making this a versatile space for a growing family or multi-generational
living. Experience the ultimate in relaxation and wellness by unwinding in the inviting hot tub, set within the fully fenced backyard providing privacy & security for both kids & pets alike. Plenty of room for outdoor activities & summer BBQs, this is the perfect place to create unforgettable memories w/ family & friends. Notable updates include new eaves, downspouts, and gutter guards, ensuring long-lasting peace of mind. As an added bonus all appliances are included, all you have to do is pack your bags and move right in. Don't miss out on this incredible opportunity to own this splendid bungalow retreat!
Added date: 2 years ago
View details
SOLD
Property type - Single Family
Contract type - SOLD
This exquisite renovated home offers timeless design, beautiful craftsmanship & elegant spacious living! Tons of space for the family & modern amenities! 5,000+ sqft & a separate 1100+ sqft bunkhouse (currently used as storage but offers different possibilities). Feel the allure of the rich character of its original design, evident throughout w/10’ ceilings, intricate crown moulding, high baseboards, coffered ceiling & large updated windows. Main floor w/foyer, living room w/gas fireplace & open to a formal dining room, perfect for hosting family gatherings or just spreading out w/family over a board game. Chef’s kitchen updated (2022) w/an enormous island makes meal preparation a joy! Herringbone backsplash, pot filler R/I, quartz countertops, builtin appliances, butler’s pantry. Enjoy your morning coffee in the breakfast nook surrounded w/windows filling the room w/natural light. Sunroom off kitchen w/access to backyard. 2pc bathroom w/marble tile floor. Media room has wet bar & perfect for hosting friends & catching up on the season finale. Another space that had commercial zoning w/ separate entrance is ideal for a home based business. 2nd level parent’s retreat is second to none w/gas fireplace, private sitting area, huge ensuite w/double sinks, glass shower, indulgent soaker tub & walk-in closet/dressing room. The 2nd bedroom also has sitting area. 2nd floor laundry room 7 3pc bath. 3rd floor w/2 spacious bedrooms making this level ideal for guests/teenagers! Notice the tall ceilings, secret nooks & big closet that could be transformed into an ensuite. All levels offer space & privacy for everyone. Basement has room for storage. In addition to all of this there’s an inground pool, a space that allows you to sit back & relax while enjoying the serenity of the outdoors. Back entrance to Earl St w/ automatic gates, almost half an acre. The bunkhouse is waiting for your imagination - a studio/guest house/workshop? This stunning home is freshly painted & move in ready
Added date: 2 years ago
View details
SOLD
Property type - Single Family
Contract type - SOLD
This 2-story home is located in a family-friendly neighbourhood on a Cul-de-Sac and boasts a beautiful stone front exterior with a large front porch, ideal for relaxing and watching the kids play outside. Featuring open concept main floor living with 9' ceilings, potlights, laminate flooring, 2 pc bath and step saving main floor laundry. The eat in kitchen features maple cabinets with crown moulding, OTR microwave and dishwasher. Patio doors leading to the back deck and fully fenced backyard. The upper level of this home has a 4pc bathroom, three bedrooms, including a walk-in closet and 3pc ensuite in the primary bedroom. The basement? It's unfinished, so that means it's up to you what you do with it—have fun making it into whatever suits your needs, whether it’s another bedroom and family room for additional living space or space for more storage. All appliances are included and there are plenty of windows for natural light. Water softener, Reverse Osmosis, HRV, garage door opener. Close to 401, walking trails, community centre and more. You've been looking for a move-in ready home that has everything you need, and this one is it! Quick possession available. 1615 Square feet. Click on the multimedia tab for virtual walk through and interactive floor plans.
Added date: 2 years ago
View details
SOLD



