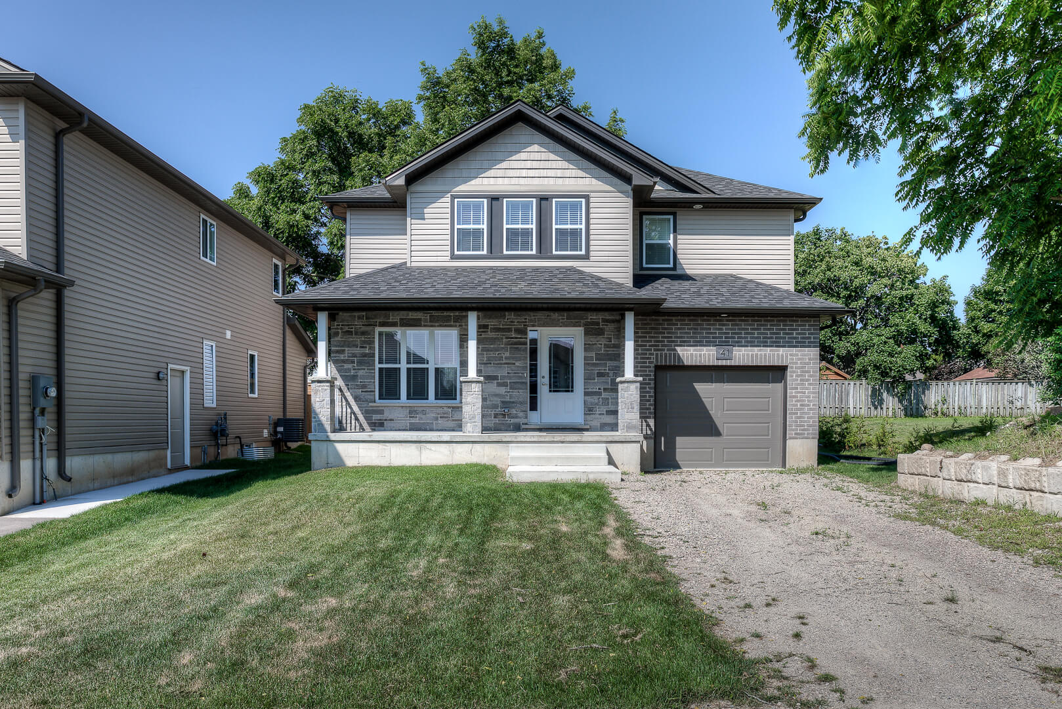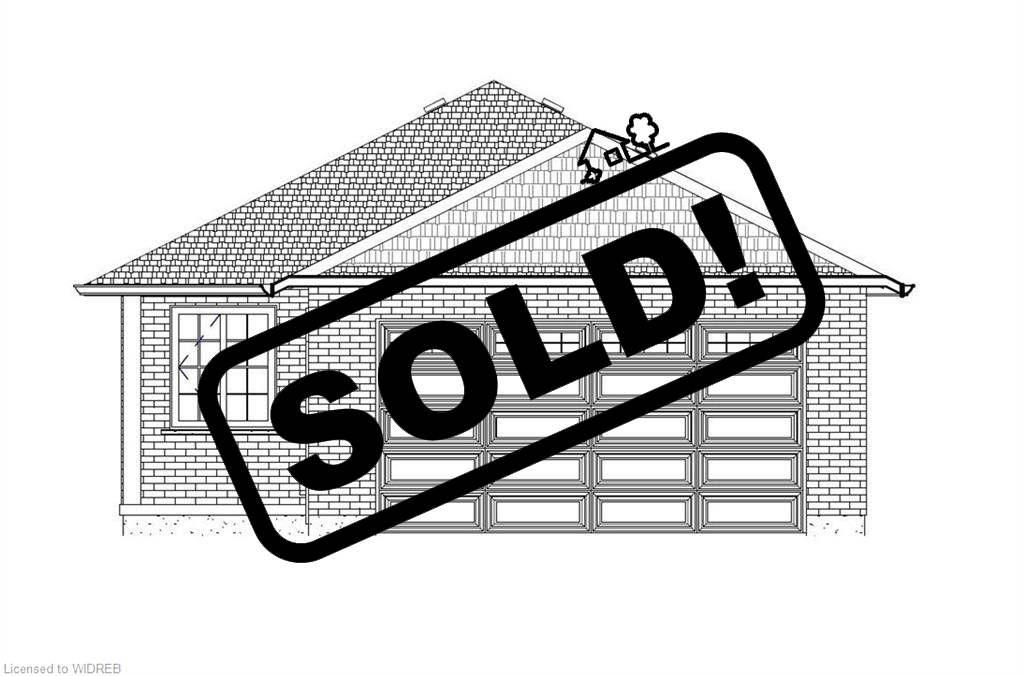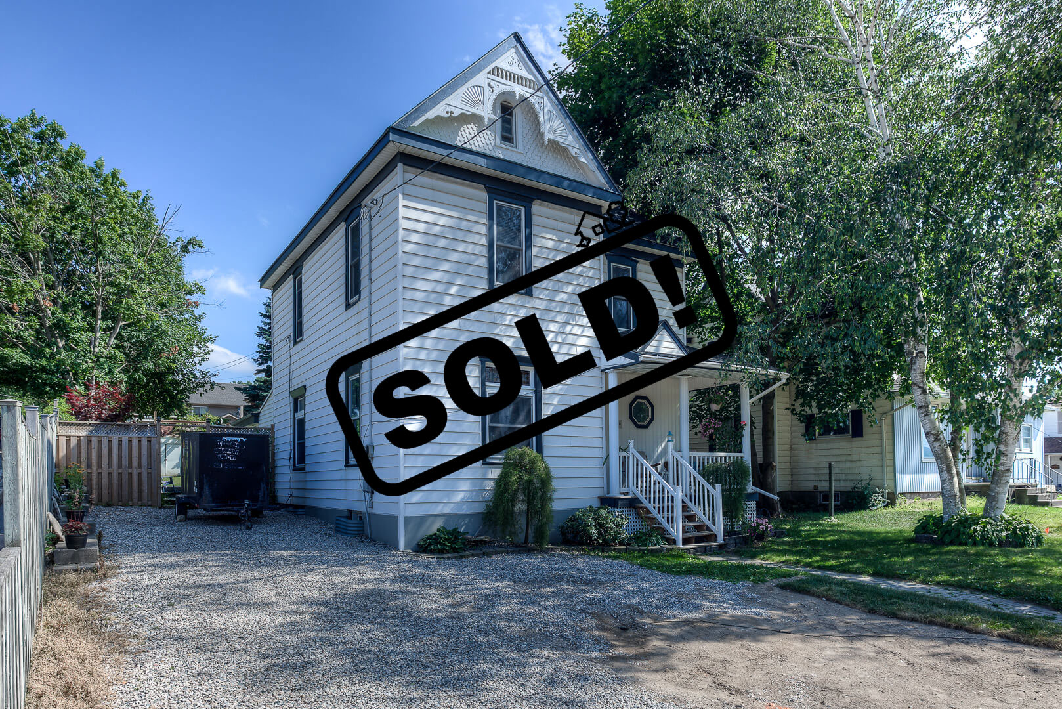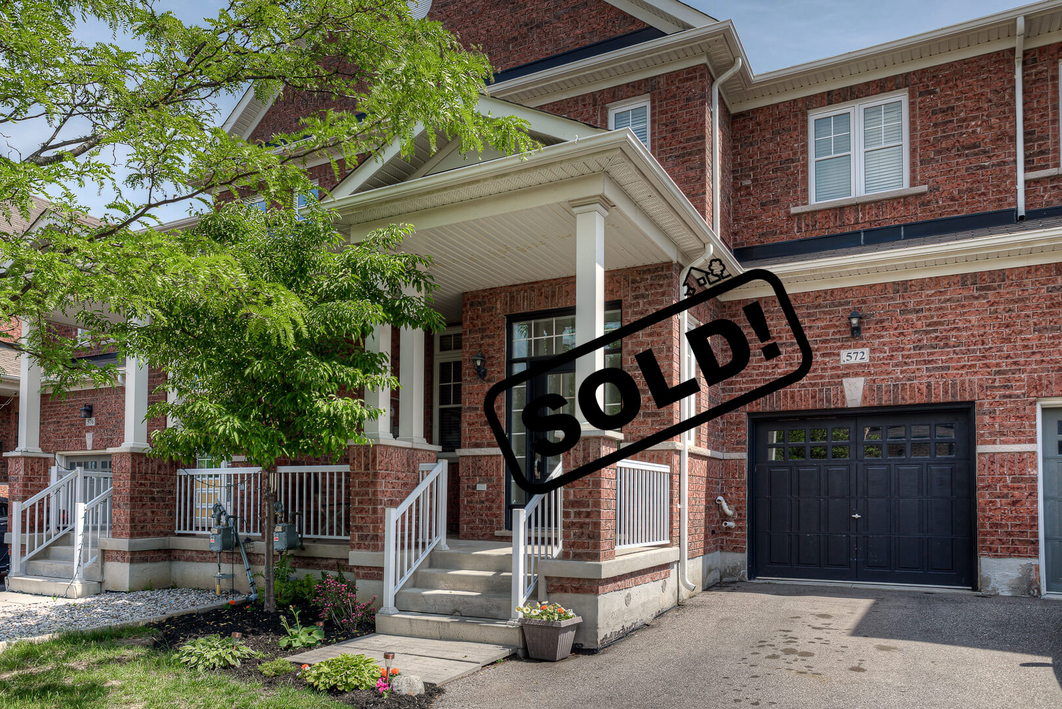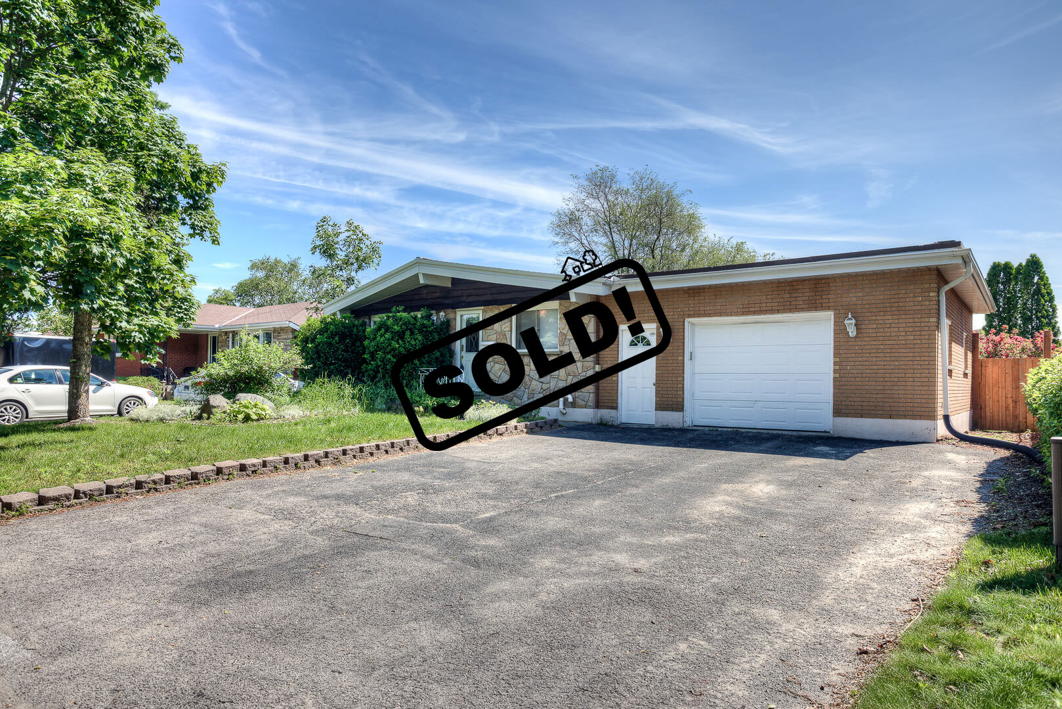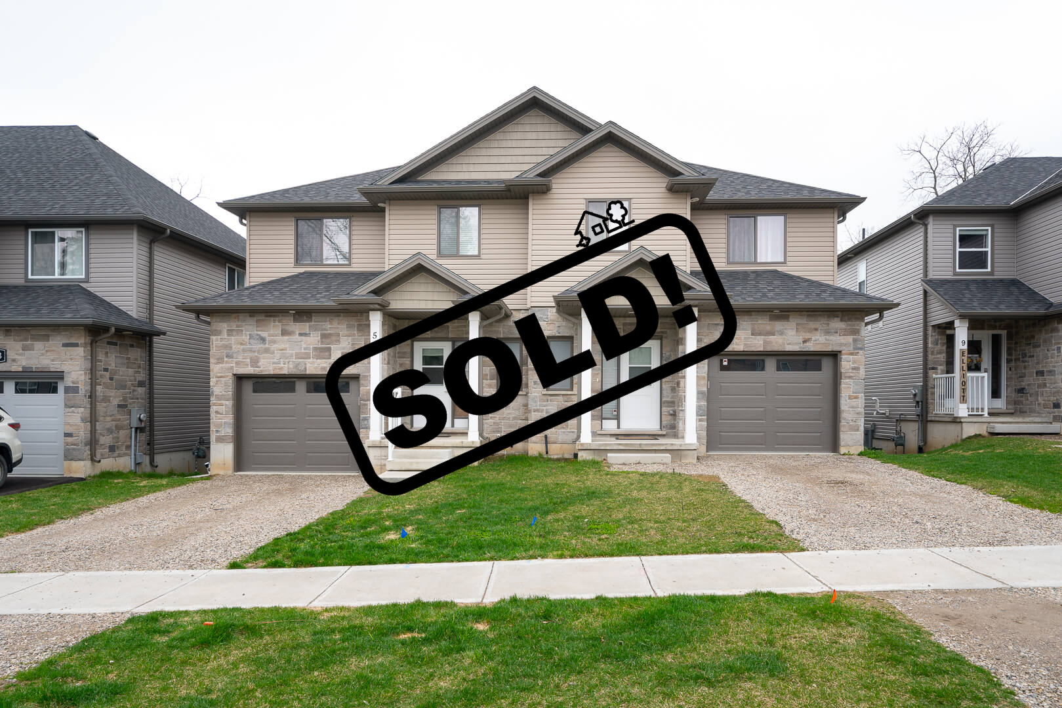Properties
Looking for a QUICK POSSESSION? Less than 2 years old! 2 storey home nestled at the end of a cul de sac in North Ingersoll. Beautiful stone front exterior with a large front porch, ideal for relaxing and watching the kids play outside.Open concept main floor with 9′ ceilings, laminate flooring, 2 pc bath and main floor laundry. Kitchen features cabinet crown moulding, garburator, OTR microwave, patio doors leading to backyard, plus all Samsung appliances included! Second level has 3 bedrooms, 4 pc bathroom. Spacious master bedroom has a walk in closet and 3 pc ensuite. The lower level is ready to be finished to offer more living space. Click on the multimedia tab for a virtual walk through.
Welcome to the new Westfield Heights Subdivision! "To Be Built". Introducing the new Kingsville floor plan on Lot 17 which is a 1316 sq ft bungalow with 2 car garage, 2 bedrooms, and 2 bathrooms. Convenient main floor living! Kitchen has under valance lighting & overlooks the spacious Great Room with laminate floors. Patio doors to the partially covered 14x10 back deck. Master bedroom with 9’ walk in closet and 3pc ensuite. Second bedroom also offers a double closet. Step saving main floor laundry room. 4 pc bathroom. Lower level offers lots of potential for a rec room, 2 bdrms, bathroom, storage and utility room. Impressive standard features including Central Air, finished driveway, insulated and dry-walled garage with man door and auto door opener, basement insulated, framed and pre-wired. Pricing based off of standard features. Images may show some upgraded items.
Comfortably blending modern conveniences with old world charm. Come see this 2.5 storey century home conveniently located close to downtown. Enjoy gatherings in the generously sized kitchen, open to the family room, graced by a gas fireplace, skylights and patio doors leading to the back deck & inviting backyard, perfect for entertaining guests at a summer cookout. You'll love the charming study with floor to ceiling shelving. Spacious foyer, 2pc bath and sitting room round out the main floor. Second level has 3 bedrooms and bathroom with soaker tub and walk in shower! Discover the stairs leading to the finished loft offering even more space for the family! 2749 Sq Ft of living space! 2018 furnace & AC.
First time offered on the market! Move-in ready 1882 SqFt 2 story Townhome in sought after Scott Neighbourhood. Arista built "Cedarbrae" Model. Upon entering foyer, notice the 9 foot ceilings & hardwood floors. Separate living room, 2pc bath. Eatin kitchen w/island & raised breakfast bar, backsplash, lots of counter space open to the great room. Patio doors lead to fully fenced backyard w/patio. 3 spacious bedrooms. Master bedroom offers parents a spacious retreat w/ walkin closet & ensuite w/soaker tub & separate shower. Step-saving 2nd level laundry, 4 pc bathroom. Lower level offers additional room ready to be finished potential for family room & 3pc rough in. Attached garage w/inside entry & man door gives easy access to back yard. Freshly painted throughout, baseboards, upgraded light fixtures (2019). Maple Hardwood Floors (2016) Close to shopping, walking path, parks, schools. Come see this spacious townhome in a family friendly neighbourhood! Just unpack and enjoy!
SIP & DIP BY THE POOL! 16’x32’ Inground pool professionally opened this season. Grab your paintbrush and decorating ideas for this 3 bedroom bungalow situated on a mature lot. Main floor features an eat in kitchen, spacious living room, 4 pc bathroom with soaker tub, master bedroom has patio doors leading to the backyard. Lower level has newly installed carpet (June 2019) and offers a large rec room for your family to S-T-R-E-T-C-H out in! 3pc bathroom and an office. 1.5 car garage is 20.4 x 24.8 with a rear garage door leading to the backyard. Property is being sold in “as is” condition. Quick possession available!
Inviting! Bright! Lots of upgrades! Entering the foyer, youll notice the 9 ceilings, neutral decor and beautiful ceramic tile. Open concept living room and kitchen with walk out to balcony with a nice view overlooking the town of Ingersoll. Kitchen cabinets with crown moulding, under valance lighting. OTR microwave and backsplash.Convenient 2 pc bathroom rounds out the main floor. Upstairs features 3 bedrooms, 4 pc bathroom. Large master bedroom has a walk in closet and ensuite! Located on a premium walk-out lot, the basement is ready for your finishing touches. Water softener, central air, single car garage.Built in 2015, pet free, single owner home, feels like new! Call to schedule your personal showing!

