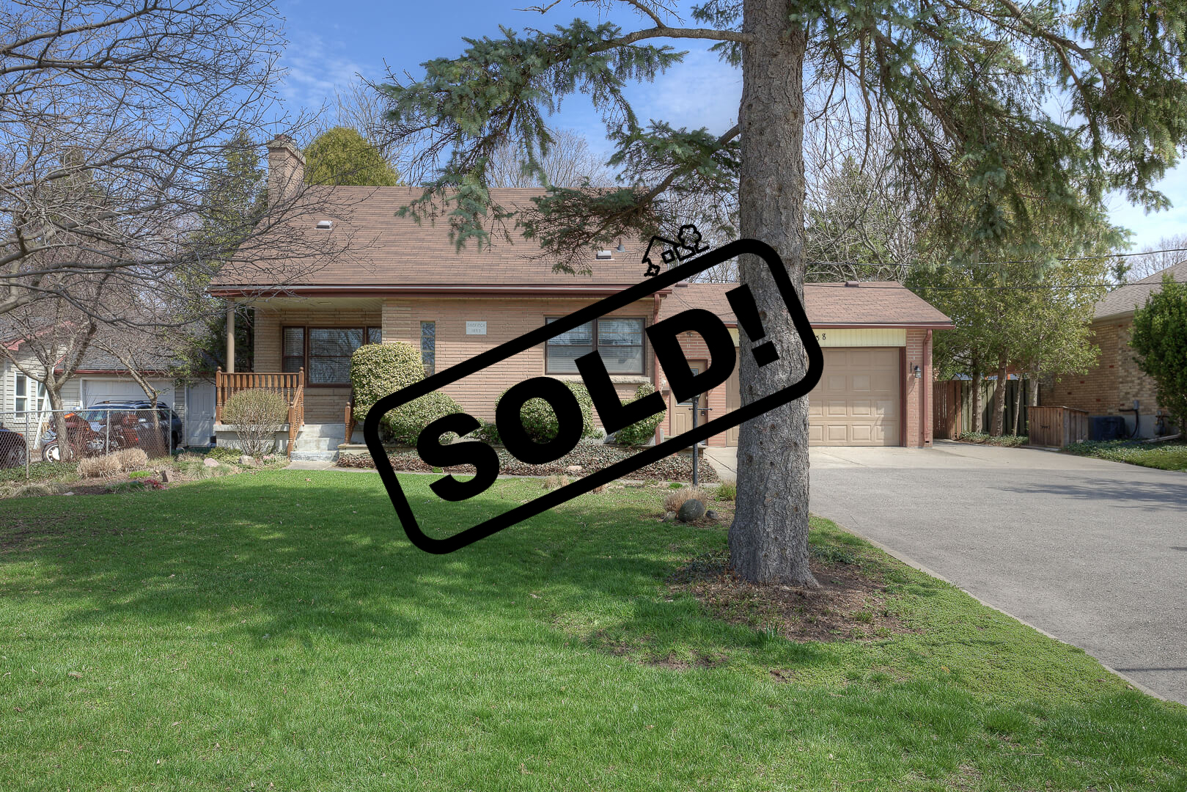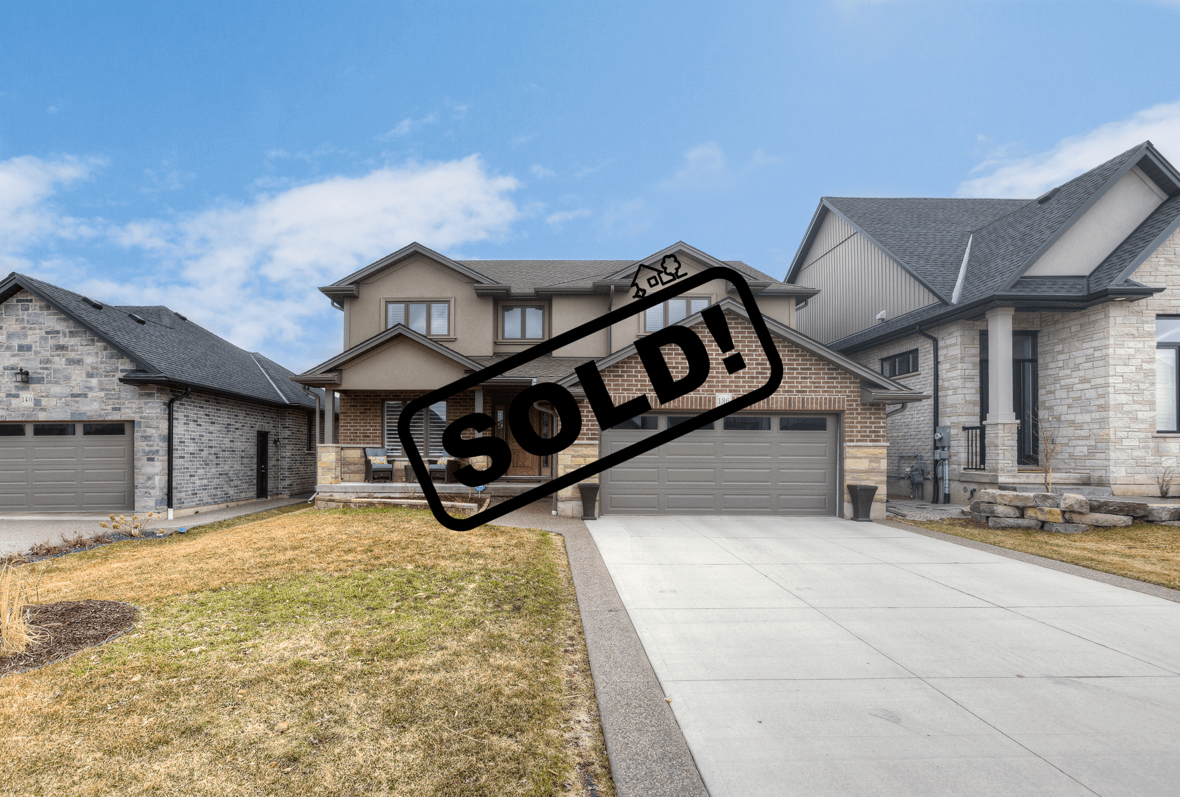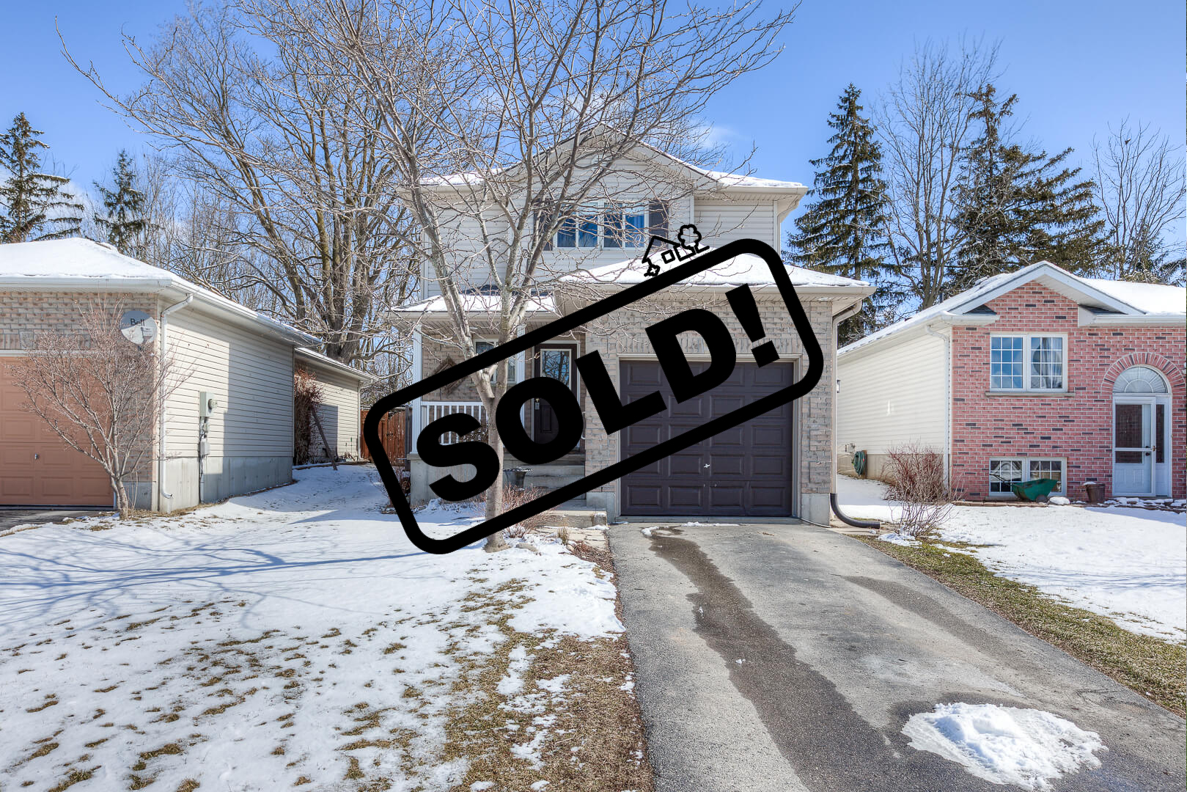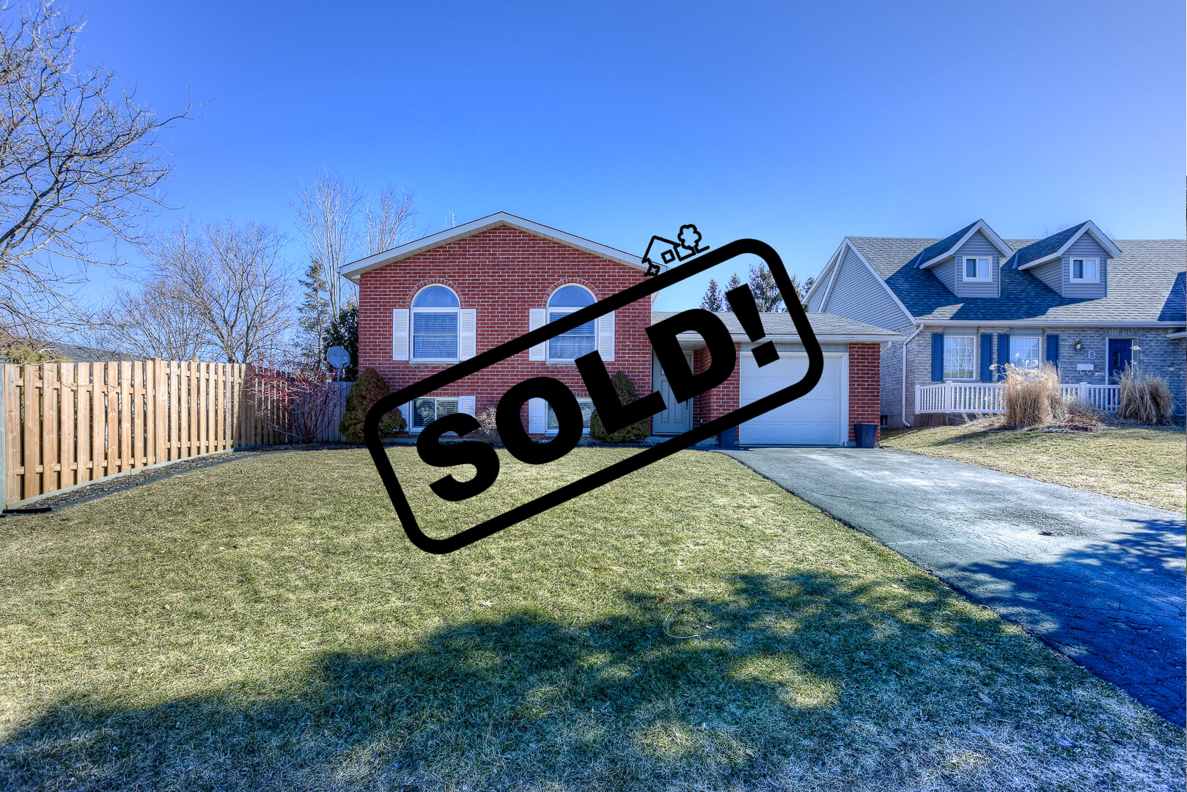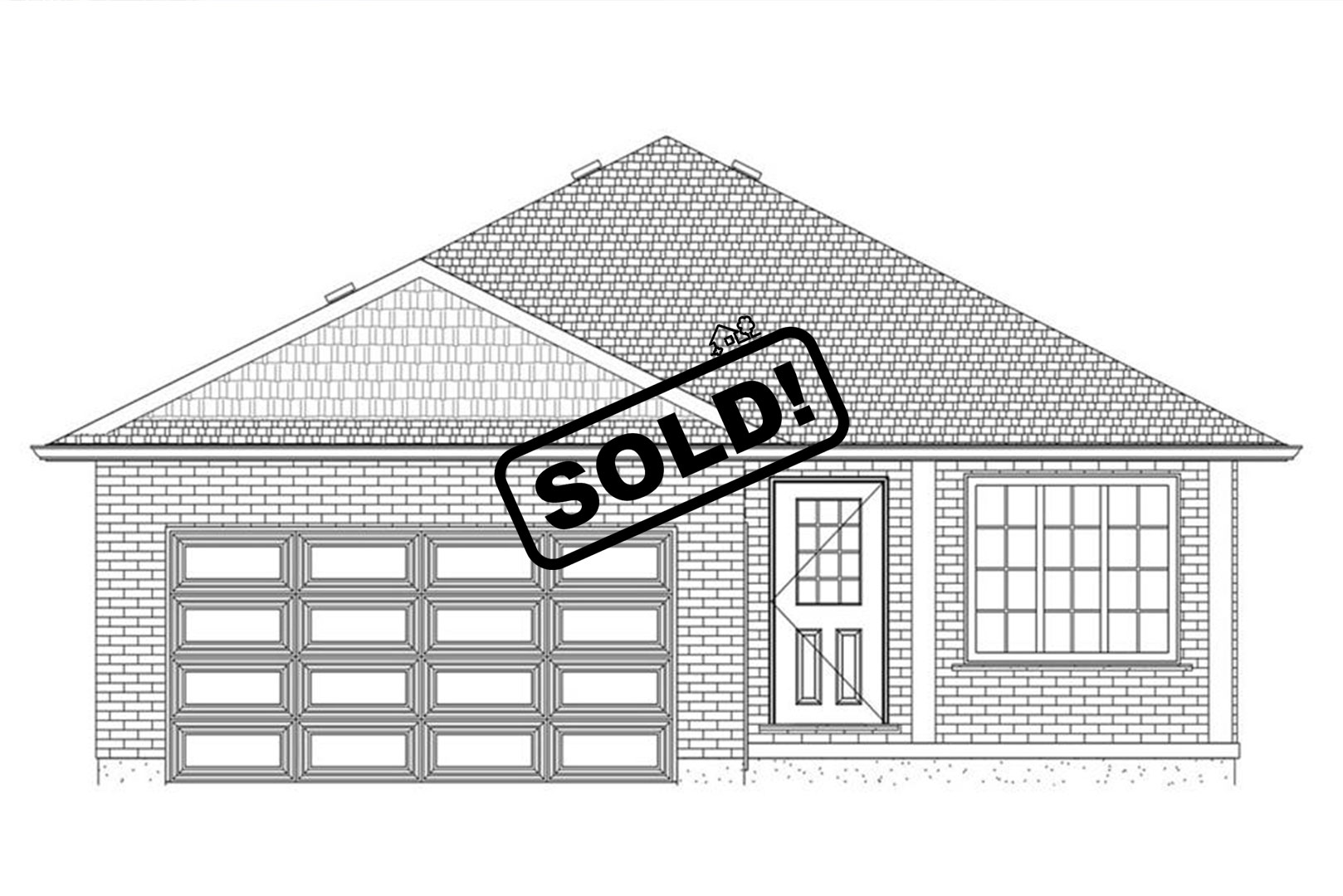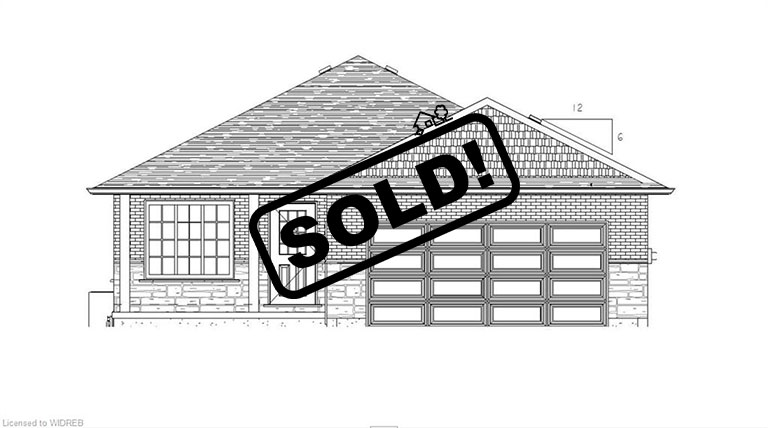Properties
This meticulously maintained home features an in-law suite with separate access and has a big backyard, perfect for play, gardening or just relaxing on a weekend! You'll love the location, across from East Park golf course and waterpark! Close to trails, parks, bus route, schools, shopping and easy 401 access. The main floor has a bright kitchen, living room, 4pc bathroom and 2 bedrooms. The lower level is fully finished with a spacious family room, bedroom and remodelled 3 pc bathroom. The addition of a separate 2 bedroom in law suite upstairs with its own access is ideal for someone who wants their own space for family. 1.5 car garage and lots of parking in the driveway. Hot water heat, separate hydro meters, property is 66'x255' Don't miss out, call to schedule your viewing
Discover this former model home in Woodstock's sought after Northeast subdivision! You'll love the space this approx 2582 sq ft home offers your family. Beautiful hardwood floors thoughout the main level. Open concept living room with gas fireplace, California blinds, kitchen with large island, corner walk in pantry plus granite countertops. Main floor laundry/mud room with a walk in closet ideal for every family. Den/office with french doors rounds out the main floor. Upstairs offers 4 spacious bedrooms, 4 pc bath. Master retreat has a walk in closet, dressing area plus a large ensuite with double sinks, soaker tub and tiled shower. Lower level offers development potential for more living space. Patio doors from the main floor lead to the deck and fully fenced yard. Concrete driveway., landscaped, central air. This home is 3 years old and meticulously maintained. You'll be impressed! Schedule your showing today!
Located at the edge of town, backing onto a rural property, you will enjoy relaxing on your back deck overlooking mature trees. Beautiful 3 bedroom 2 Story home in Royal Roads School District. Main floor has updated Luxury Vinyl Plank (2019), 2 pc bathroom, spacious living room with patio doors leading to the backyard. Bright Eat-in kitchen with white cabinets and backsplash. Upstairs there are 3 bedrooms and 4 pc bathroom.. Master bedroom features a walk-in closet. The lower level has been fully finished with a rec room offering additional room for your family. Painted in neutral tones (2019), roof reshingled (2018). Sip and dip by the above ground pool this summer! (Seller willing to remove). Convenient location close to walking trails, park, shopping,401.Pls note part of fence missing from wind storm, seller will rebuild that section by closing. Take a tour of the virtual walk through and call to schedule your showing!
If it's location you're after here is the one! Nestled on a Cul-de-Sac in Royal Roads School district and close to the park! 3+1 bedroom raised bungalow. Foyer offers lots of space and is perfect for coming in with the kids. Main floor features hardwood floors 3 bedrooms and a remodelled 4pc bath. Master has walk in closet. The living room is open concept to the eating area and bright updated kitchen with island, ideal for entertaining. The lower level has a large family room offering additional space for your family. You'll find another bedroom plus a 3pc bathroom. Enjoy outdoor living in the fully fenced backyard. No rental contracts! On demand hot water heater & water softener owned. Contact to schedule your viewing!
Welcome to the new Westfield Heights Subdivision! "To Be Built". Introducing the new Kingsville floor plan on Lot 17 which is a 1316 sq ft bungalow with 2 car garage, 2 bedrooms, and 2 bathrooms. Convenient main floor living! Kitchen has under valance lighting & overlooks the spacious Great Room with laminate floors. Patio doors to the partially covered 14x10 back deck. Master bedroom with 9’ walk in closet and 3pc ensuite. Second bedroom also offers a double closet. Step saving main floor laundry room. 4 pc bathroom. Lower level offers lots of potential for a rec room, 2 bdrms, bathroom, storage and utility room. Impressive standard features including Central Air, finished driveway, insulated and dry-walled garage with man door and auto door opener, basement insulated, framed and pre-wired. Pricing based off of standard features. Images may show some upgraded items.
Welcome to the new Westfield Heights Subdivision! "To Be Built" The Kent 1303 is a 2 bedroom, 2 bathroom home with 2 car garage and includes the 17' x 12' partial covered deck on a 49' x 144' lot (Lot 3). Convenient main floor living! Open concept living room with, eat-in kitchen with raised breakfast bar and patio doors to the partially covered back deck. Master bedroom with double closet and ensuite. Second bedroom also offers a double closet. Step saving main floor laundry. 4 pc bathroom. Lower level offers lots of potential for a rec room, 3 bdrms, bathroom, storage and utility room. Impressive standard features including Central Air, finished driveway, insulated and dry-walled garage with man door and auto door opener, basement insulated, framed and pre-wired. Pricing based off of standard features. Images may show some upgraded items.

