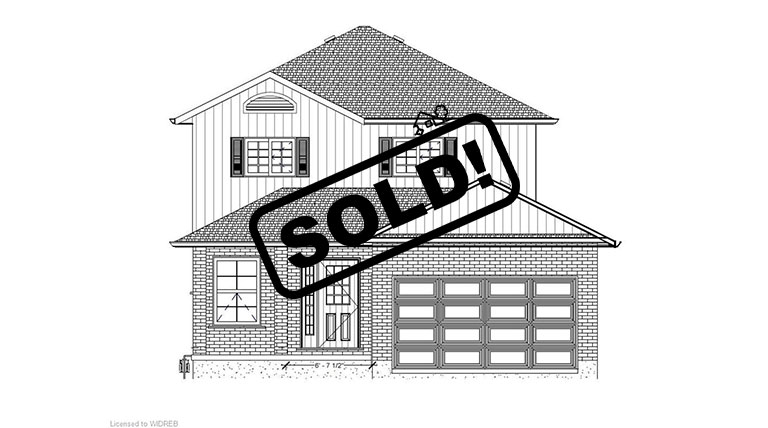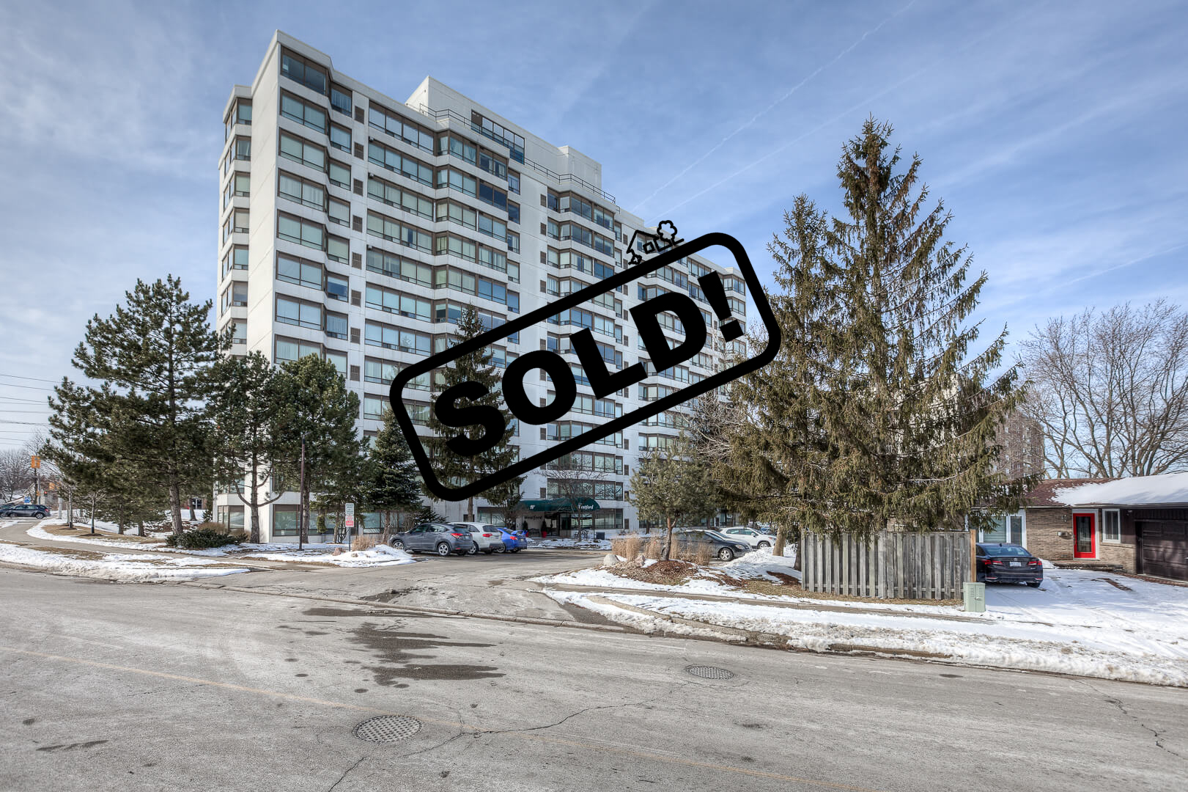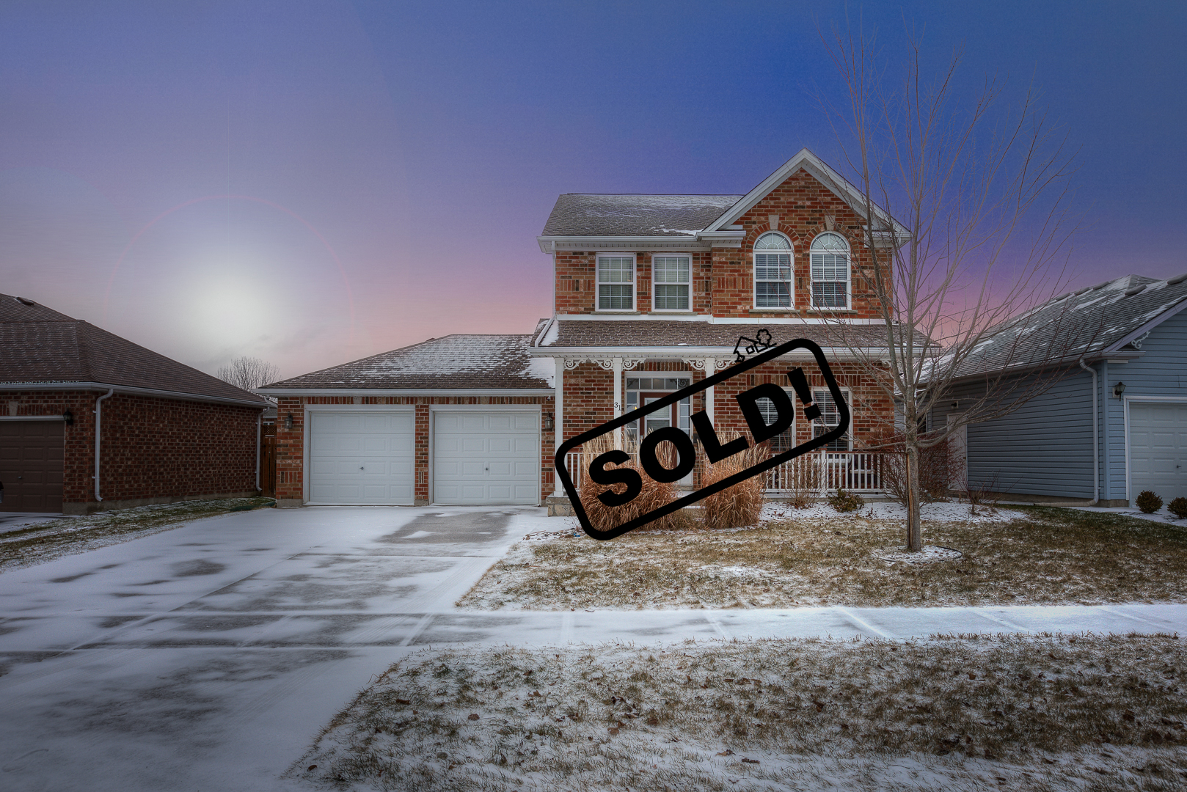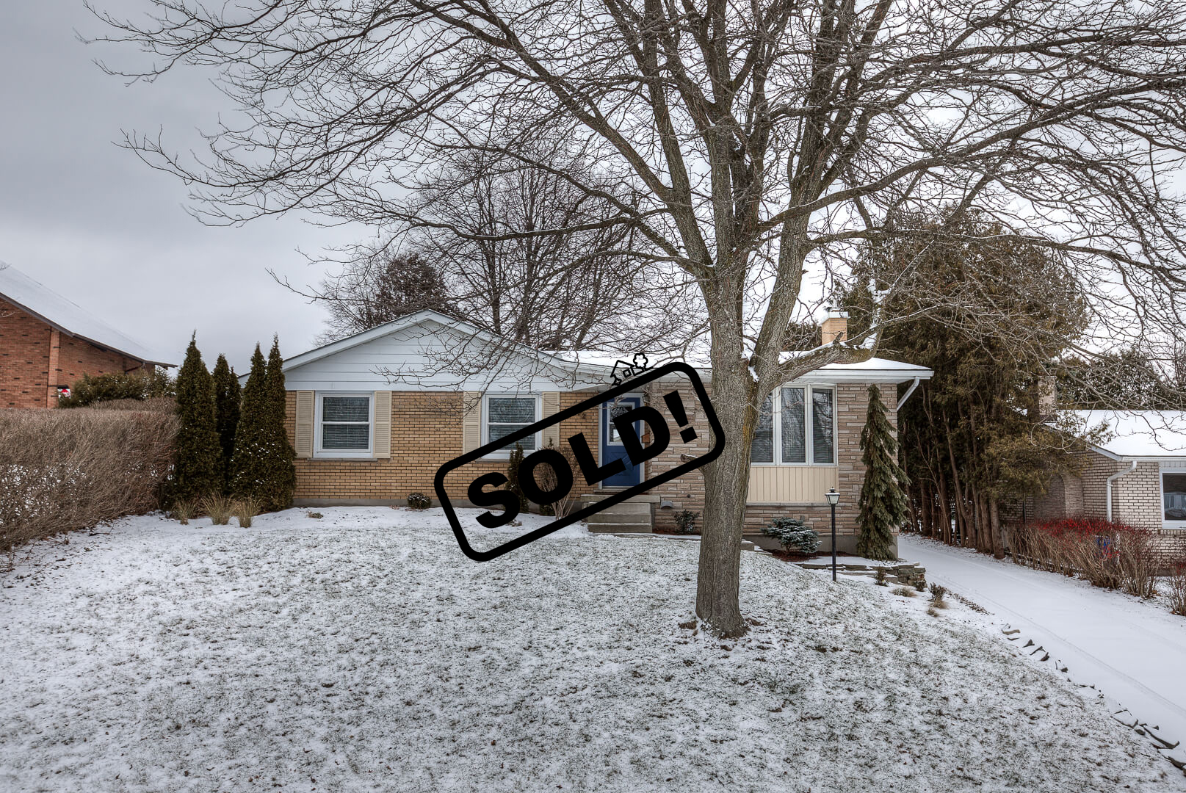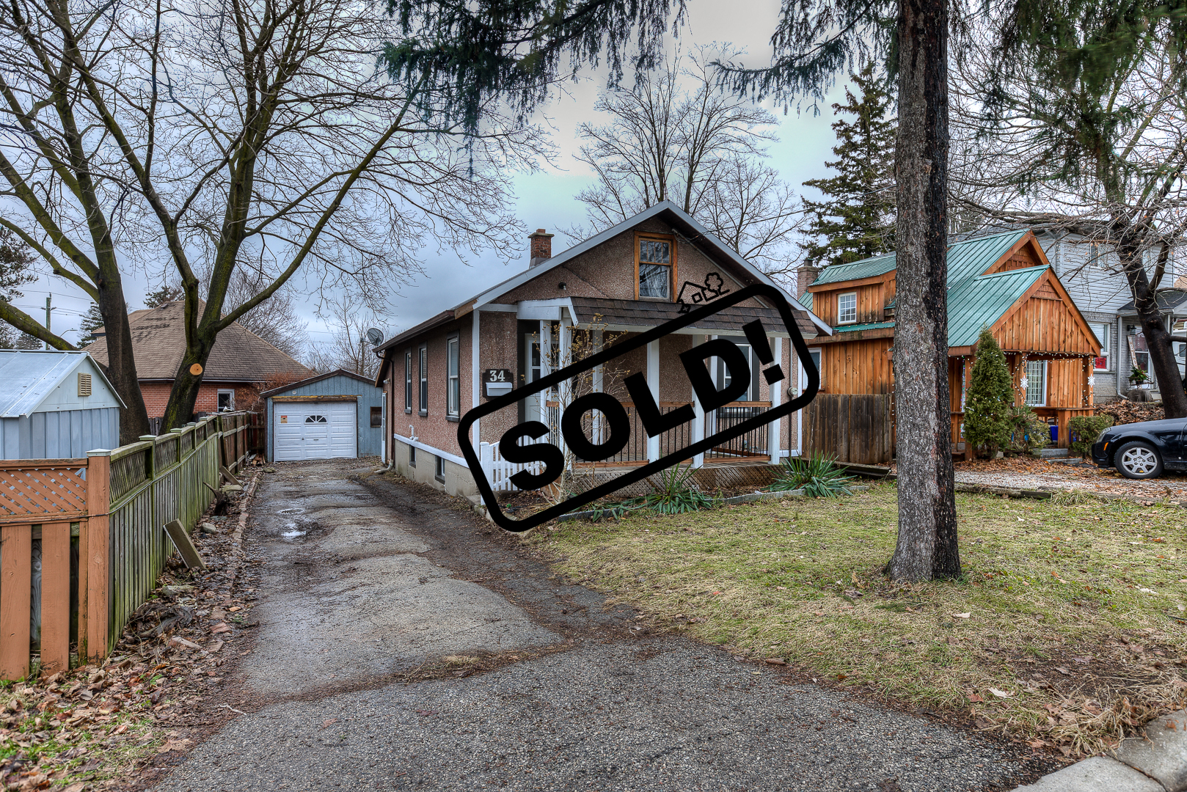Properties
Welcome to the new Westfield Heights Subdivision! "To Be Built". This popular 2 Story Blenheim floor plan offers 1687 sq ft with 2 car garage, double drive, 3 bedrooms, and 2 1/2 bathrooms on a spacious 49' x 186' lot (Lot 2). Main floor has a welcoming foyer, eat-in kitchen, under valance lighting and a breakfast bar overlooking the living room with laminate flooring. The master bedroom has an ensuite and 9 ft long walk-in closet. Basement layout offers development potential and will allow for family room, 4pc washroom and extra bedroom/office (builder can give a quote to have finished). Includes brick first floor on the front with vinyl siding. Impressive standard features including Central Air, finished driveway, insulated and dry-walled garage with man door and auto door opener, basement insulated, framed and pre-wired. Pricing based off of standard features. Images may show some upgraded items.
Beautiful - spacious - move in condition! Easy & convenient condo living just steps from Westmount mall. Bright corner 2 bedroom, 2 bathroom unit facing South and West. Spacious living/dining room with laminate floors. Kitchen offers lots of counter space & cupboards plus sun filled breakfast nook! King sized master bedroom with walk in closet and 4pc ensuite. Second bedroom features laminate flooring and gas fireplace. Step saving in-suite laundry. Forced air gas heat, air conditioning. (Furnace/AC 2017). Approx. 1450 sq ft of living space. Covered designated parking spot. The Westford is a well maintained building offering an exercise room, hot tub, sauna, games room with pool table, club room with lots of comfortable sitting area & kitchenette, plus roof top balcony with sweeping views of the city. Appliances are included! (Pet free building) Schedule your showing and see what condo living has to offer!
Here is the space you've been looking for! Ideal for today's modern family. Newly built 4 bdrm, never lived in! Approx.2700 Sq.Ft On 50' Lot. Backs onto Greenspace. 9Ft Ceilings On Main Flr. Large foyer with walk-in closet. Office/den, 2pc bath. You'll love entertaining in this spacious kit, open to the LR. Upstairs offers 4 bdrms plus a family room! Laundry on 2nd flr. The basement is ready for your finishing touches with large windows. Upgrades Include Hardwood Flr In Living Room, Modern Tiles In Hallways & Kitchen. Granite Counters, 6' Island In Kit. Mbr En-Suite With Sep.Shower/Soaker Tub. Tarion Warranty; Builder Will Finish Driveway & Landscaping. Close To 401. Golf Course, Walking trails, Harrisfield P.S. District/St. Jude's. Includes A/C; High Efficiency 2-Stage Furnace With Electronic Ignition,95.5% Efficient. Hrv Dehumidistat. S/S Fridge,Stove & Dishwasher,Washer & Dryer. 2-Garage Door Openers & Remotes. Covered Porch, 3 Pc Bath Roughed-In/Basement;
Come see this all brick 2 story home with heated double garage conveniently located in Ingersolls Oxford Village. The foyer draws you into this spacious 2024 sq ft home. Main floor has 9 ceilings, sitting room, 2pc bathroom, large eat in kitchen with maple cabinets, backsplash and open to the living room. Patio doors lead to the patio and fully fenced yard with shed. Upstairs youll find 3 bedrooms and a 4 pc bathroom. The master bedroom, complete with walk-in closet and 3 pc ensuite. The lower level has been fully finished offering more living space with a den/office, 3 pc bathroom, rec room and lots of storage. Highlights include: heated 20x19.8 garage (interior), concrete driveway, front porch, roof (2014 with 50 yr shingles), carpet (2016), security system, water softener, air compressor. Royal Roads schools district, steps to the park, and located close to the 401 and walking trails. **Pre-Inspection by Inspect Tech completed for buyers.
Here is your opportunity to own in a desirable mature North Woodstock neighbourhood, close to schools and shopping. 3 bedroom brick bungalow with finished basement. You'll love the open feel in the main living area. Spacious living room with large picture window overlooking the front yard. Open kitchen with breakfast bar, backsplash, dishwasher and OTR microwave. 3 bedrooms, 4pc bathroom with jetted tub. The lower level offers more living space with the large recreation room, den and 3 pc bath. Lots of storage in the utility room and cold room. Mature trees lending a tranquil space while relaxing on the back deck this summer. Some updates include some windows (2014/15), furnace, A/C (2013), roof shingles (2011), water softener. Call to schedule your viewing!
Remodeled and ready for you! Open concept 2 bedroom bungalow offers you an affordable opportunity for home ownership! Updates 2018: Beautiful bright white kitchen cabinets, updated 4pc bathroom, drywall, laminate flooring, carpet, lower level is fully finished offering additional living space with 2pc bathroom, furnace, electrical panel and most wiring. Dishwasher, Fridge, Stove included! Detached single garage. Close to bus route, downtown, shopping, 401. Call to schedule your viewing!

