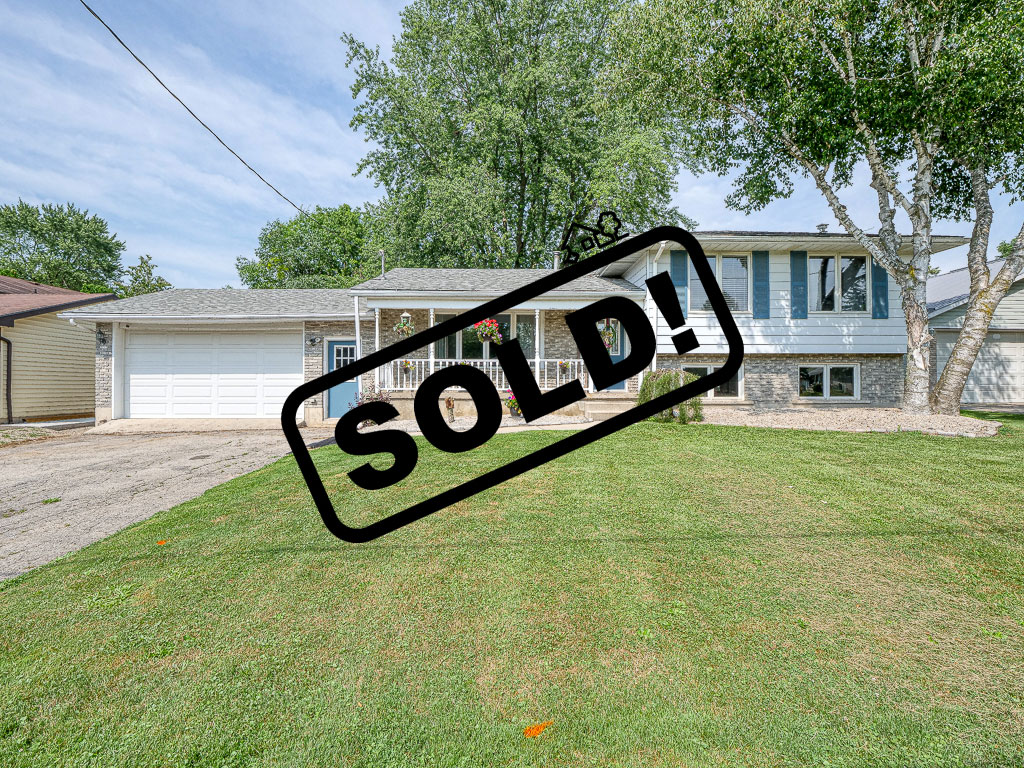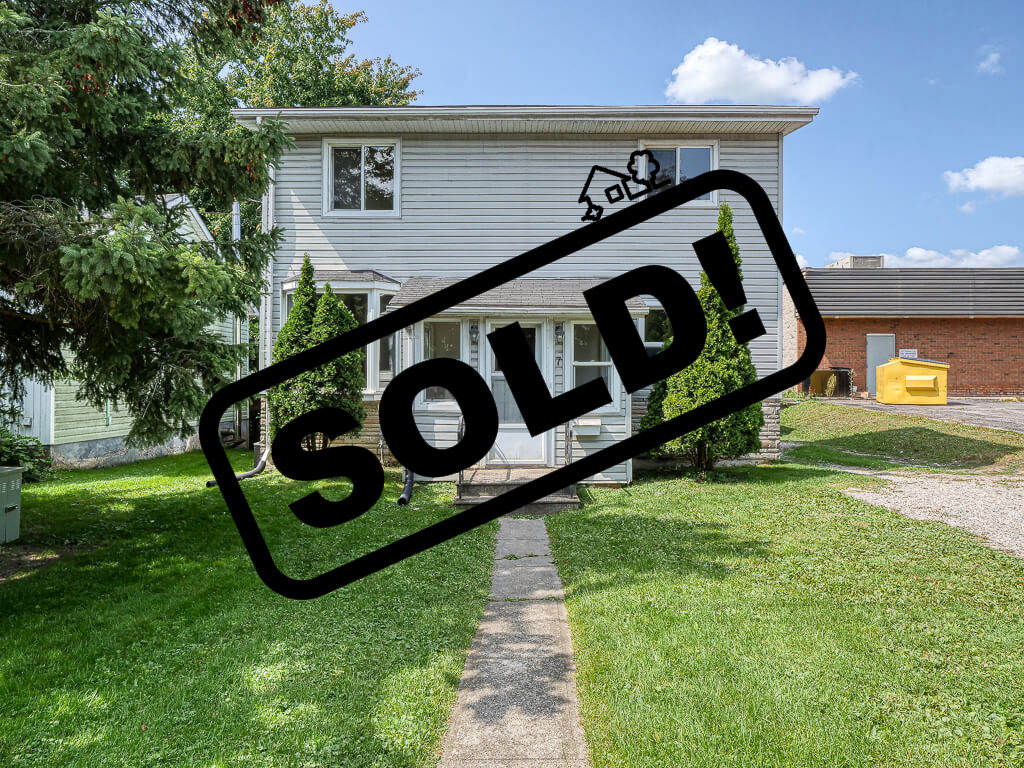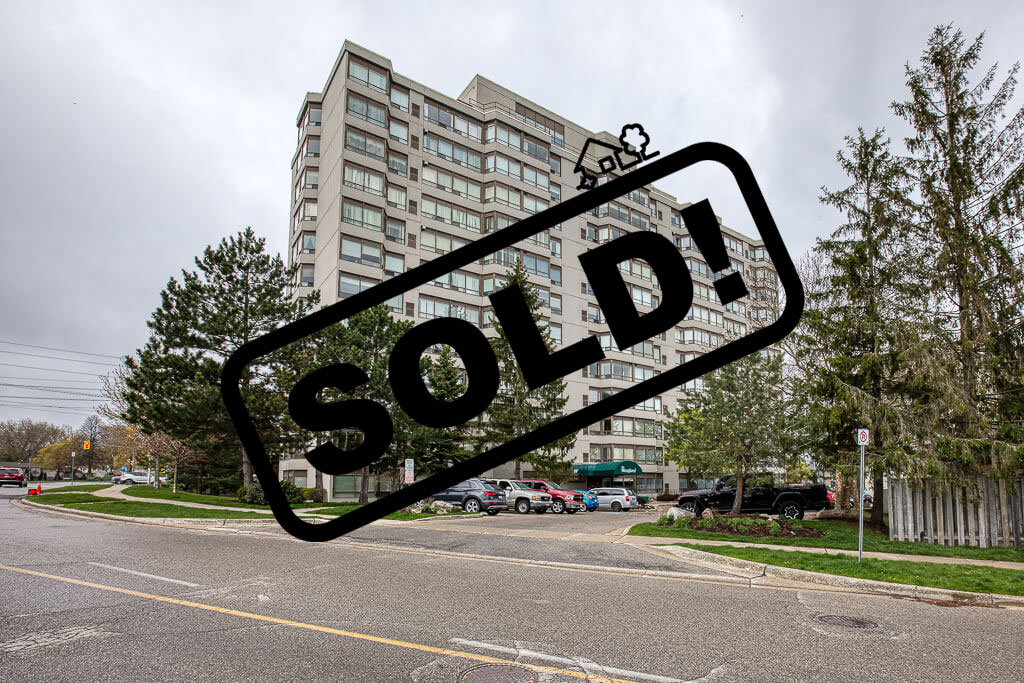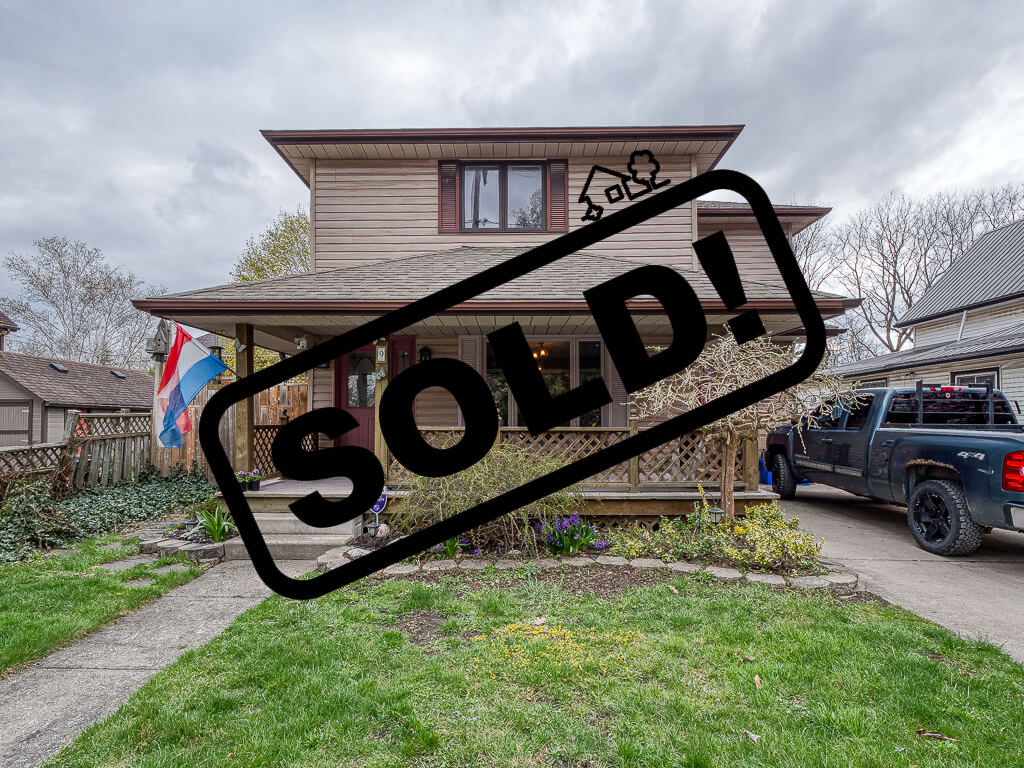Properties
Welcome to this 5 bedroom, 2 bathroom side split home located in the charming town of Norwich, Ontario. With almost 3,000 sq ft of living space, this delightful home is perfect for growing families looking for a spacious retreat. The exterior of this home is truly a paradise for those who love to soak up the sun and relish in outdoor living. Enjoy summers to the fullest with your very own heated inground saltwater pool, ideal for hosting unforgettable pool parties and creating lifelong memories. The patio is perfect for relaxing and unwinding after a long day, while the landscaped…
Welcome to this spacious bungalow, where privacy & tranquility meet cottage-inspired living. Set back from the road on a private & serene lot, this home boasts a distinct cottage feeling nestled amidst lush trees, providing the perfect sanctuary from the hustle and bustle of everyday life.Step inside & be amazed by the openness provided by the well-designed layout w/ over 3500 sq feet of living space! Open concept kitchen/living room features granite counters, cupboards w/ roll out shelves, cozy gas fireplace & walkout the upper deck, perfect for hosting gatherings or simply enjoying a morning coffee overlooking nature's beauty. Primary bedroom offers a tranquil escape w/ walk-in closet & ensuite bathroom. Convenience meets functionality w/ the main floor laundry area, offering ample storage space to keep everything organized. Plus, a large mud room off the oversized 31’x21’ garage makes for a seamless transition from outdoors to indoors that ensures your home remains clutter-free. Fully finished walk-out basement presents a versatile space w/ a family room, perfect for movie nights or spending quality time w/ loved ones. You'll find a workout room, two additional rooms that could easily be transformed into bedrooms, home office or even accommodate an in-law suite with its own entrance, making this a versatile space for a growing family or multi-generational living. Experience the ultimate in relaxation and wellness by unwinding in the inviting hot tub, set within the fully fenced backyard providing privacy & security for both kids & pets alike. Plenty of room for outdoor activities & summer BBQs, this is the perfect place to create unforgettable memories w/ family & friends. Notable updates include new eaves, downspouts, and gutter guards, ensuring long-lasting peace of mind. As an added bonus all appliances are included, all you have to do is pack your bags and move right in. Don't miss out on this incredible opportunity to own this splendid bungalow retreat!
Step into home ownership with this charming 1 1/2 story house, nestled on a 44′ x 100′ lot. This delightful home offers not just a cozy place to call your own, but with the convenient proximity to the local walking trails & downtown means entertainment, local shopping, and fantastic eateries are just a stone’s throw away. As you step inside, you’re greeted with brand new vinyl plank flooring throughout this 2 bedroom, 1 bathroom home. The newly renovated kitchen awaits the inner chef in you, complete with new appliances. A renovated bathroom provides an elegant, relaxing retreat from your busy…
This 2-bedroom, 3 bathroom mobile home sits on quiet Snapper Lane in Twin Springs Cottage & Condo Community, across from Cooley Pond. It has the perfect combination of rustic beams, red pine floors, and vaulted ceilings. The large foyer has a closet and skylight letting in lots of natural light. 1342 Square feet with a spacious open concept. Relax in the living room with the big screen tv over the gas fireplace. The large kitchen has plenty of space for cooking, has a coffee bar and newer appliances including a gas stove. You have your own laundry room and 40…
What do you get when you cross condo convenience, affordability and style? You get a place like this! Located in a prime location, this updated 3 bedroom 2 bathroom end unit in The Westford Condo Building is close to everything you need. 1312 square feet spacious main floor living! Upon entering the foyer with marble floors you’ll notice the panoramic windows that let the natural light flow throughout your home providing an open airy feeling. The spacious living room offers lots of space for relaxing and streaming the latest T.V. Series or entertaining guests. The eat-in kitchen has been updated with gorgeous quartz countertops, undermount sink and backsplash. There’s a dishwasher and a new stainless steel fridge & stove that is also an air fryer (both 2023) There are three bedrooms, the primary bedroom has a walk in closet and 3pc ensuite. There’s a 4pc bathroom and also convenient in suite laundry. The bathrooms have been updated with quartz and undermount sinks, toilets and flooring. Tankless hot water heater (2023) is owned. Updated furnace and air conditioning. Located on the top floor of this building is a rooftop patio with gorgeous views of the “The Forest City” perfect for when you need to unwind after a long day at work or just want to relax outdoors! You'll also have access to the workout room, sauna and hot tub (no more gym memberships!) There is also a large club room with lots of seating, library, pool table and kitchen if you want to entertain a larger group of friends. There is one covered parking spot that comes with the unit. Pet free building. There are so many reasons why you should live at The Westford. It's close to shopping centers and restaurants; it's easy access to public transportation and highway access, there's plenty of room for entertaining guests in the club room and most importantly it is a well maintained building with controlled access. But don't take my word for it—come see for yourself!
Enjoy spacious living with plenty of natural light in 9 Bexley St, Woodstock! This 3 bed, 2 bath 2 storey home in Woodstock’s North has room for everyone: notice the family room and living room, large basement for storage, and large back deck in backyard. Walk in to a living room perfect for showing off your style and welcoming guests into your home. From there through double french doors you’ll find the bright eat-in kitchen with lots of natural light and included kitchen island. The kitchen is open to the dining room and family room, making it perfect for casual…







