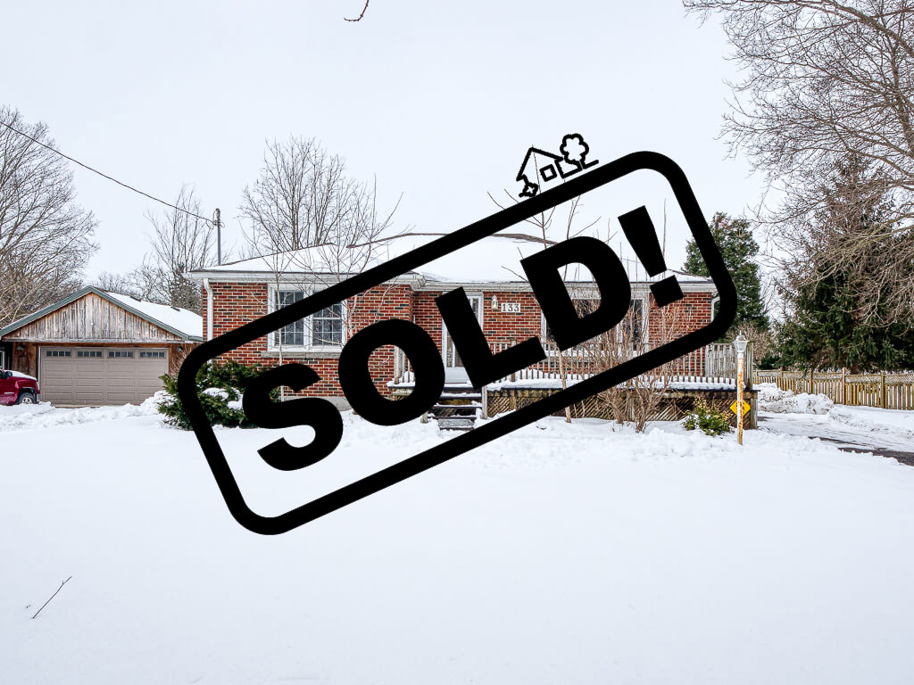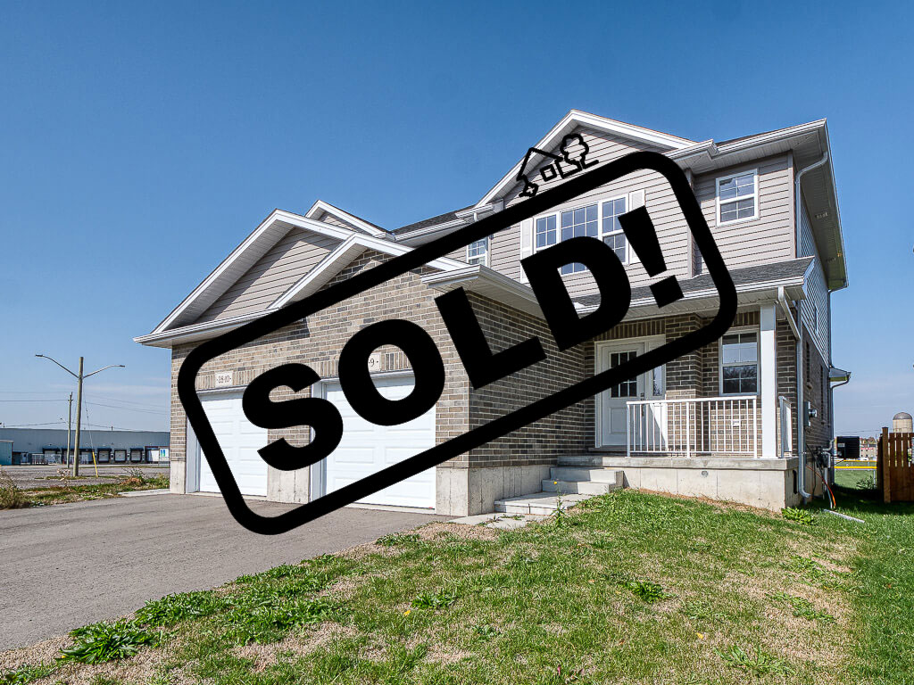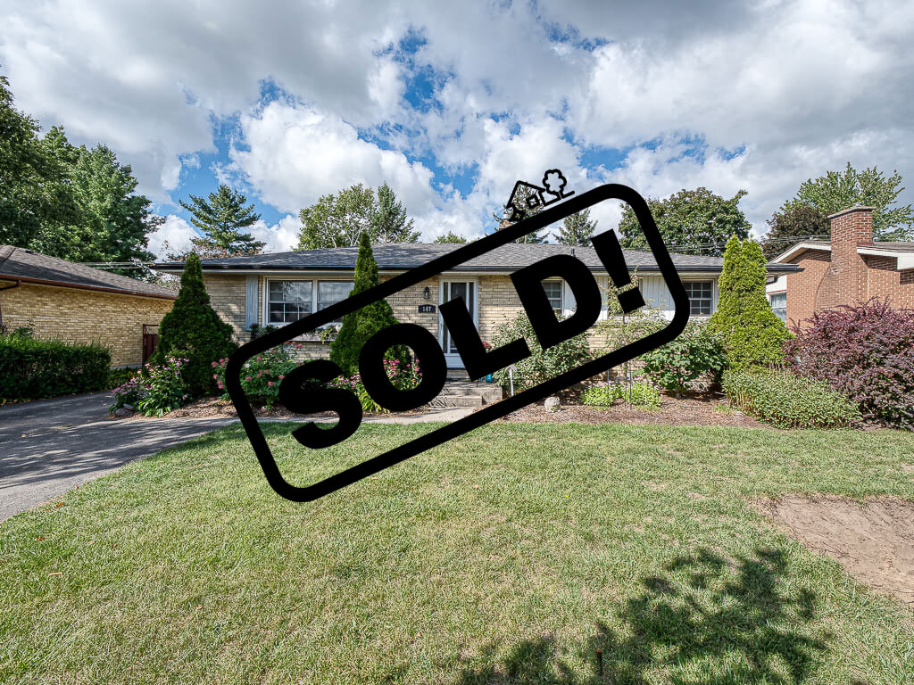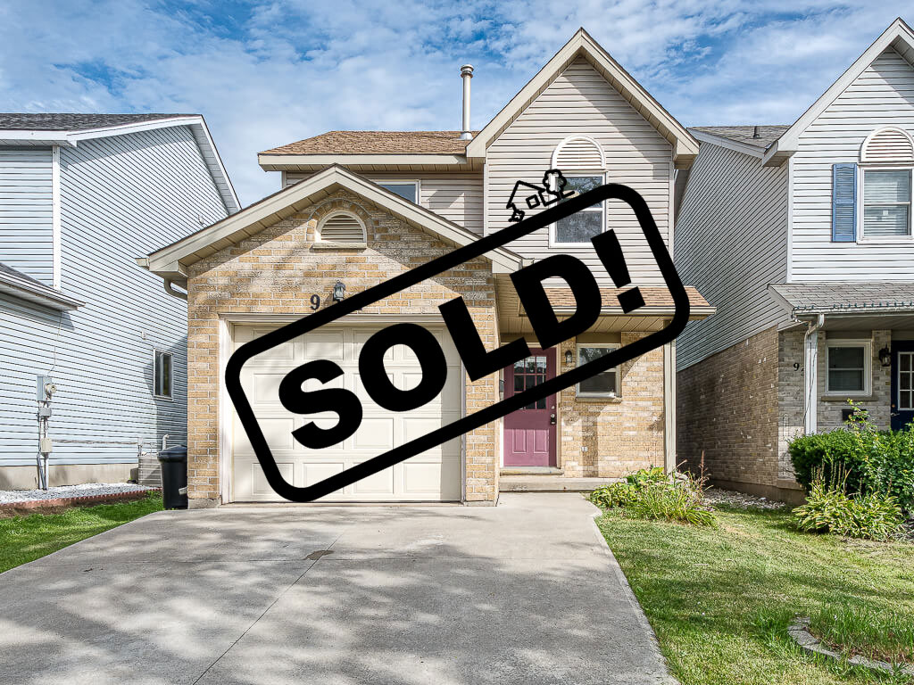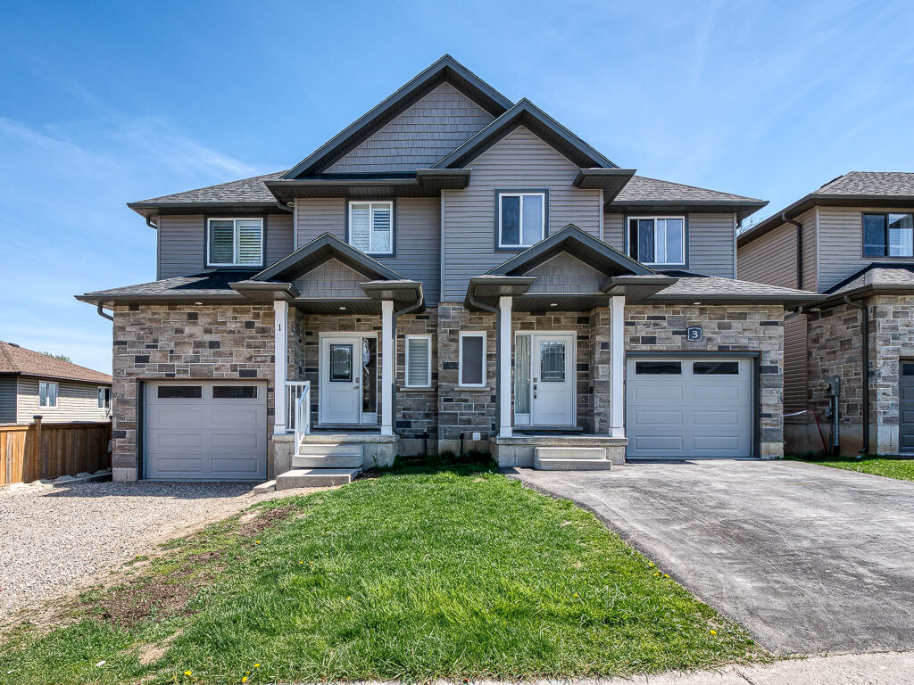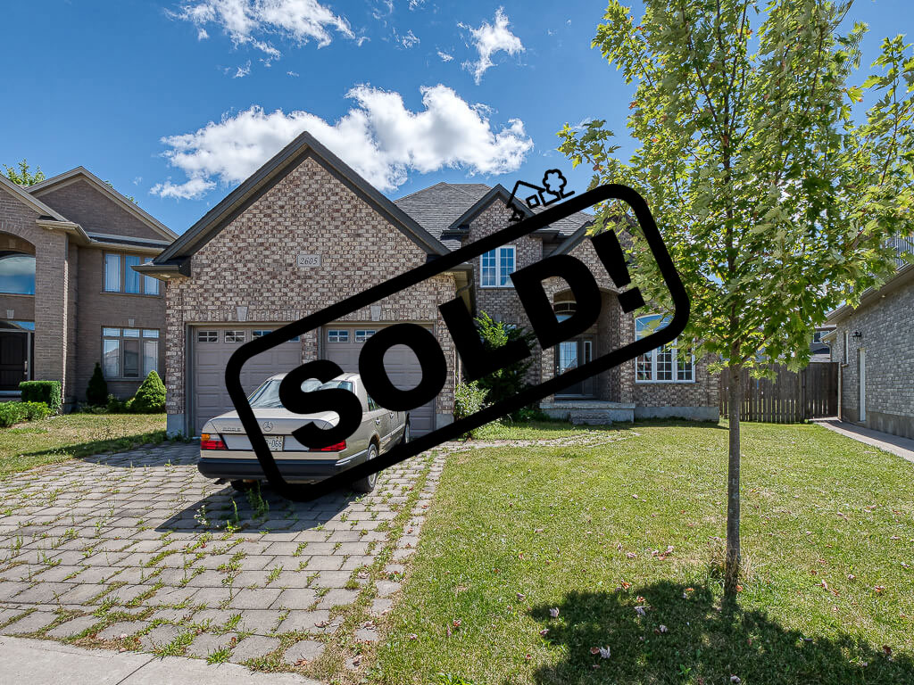Properties
This 3+1 bedroom all-brick house in the quiet town of Beachville is the perfect opportunity for a first-time home-buyer to secure a move-in ready home. 584446 Beachville Rd. has something for everyone, with laminate flooring on the main floor, a deep tub in the bathroom to soak in, lots of natural light throughout, a partially finished basement, and a large fenced-in yard. Great for first-time home buyers with space for a growing family! Freshly painted throughout, the main floor has an open-concept kitchen and living room, with a large window looking onto the front porch. The 4pc bathroom comes with…
Available for lease. Built in 2021 this 3 bedroom 2.5 bathroom semi-detached home has never been lived in. 1588 square feet. A fresh modern space with vinyl flooring throughout. Main floor includes a spacious foyer with front closet, 2pc bath, the open plan Great Room serves as both a family zone and a place for entertaining. Fall in love with the fresh white kitchen cabinetry with undermount lighting, island and beautiful granite countertops! Stainless steel fridge, stove, OTR microwave and dishwasher included. LED potlights, patio doors leading to the back yard. On the second floor you'll find a 4pc bathroom and 3 spacious bedrooms. The Primary bedroom includes a walk in closet and 4pc ensuite. The lower level has development potential for a family room for added space. Other bonuses include a cold room, laundry with Washer/Dryer included, rough-in for bathroom and utility closet. Single car garage with auto door opener. Current credit report (naborly report), letter of employment required with rental application.
The charming curb appeal will draw you in immediately with the yellow brick exterior, detached garage, and landscaping with plenty of perennials that grace this property every year. Inside you will be greeted by tasteful decor, a spacious floor plan and large windows that let in plenty of natural light. The main level has 2 bedrooms, 4pc bath and an inviting living room open to the kitchen. The kitchen has white cabinetry, convenient pantry, island and comes with all appliances. You can enjoy family meals in the dining area or make your way out back through the patio doors to have your morning coffee on the covered back deck. Downstairs is fully finished with another bedroom that has a large closet, a 3 pc bath with glass shower and heat lamp, and a family room offering more living space. It also has an office area so working from home will be super easy. Outside you will find a private backyard with storage shed, a deck perfect for entertaining and is fully fenced. Additional features include: Roof 2020, water softener, and A/C. Located in sought after Dorchester, close to walking eco-trails, restaurants, shopping, 401, the community Centre with NHL size ice pad, indoor walking track, pool, gymnasium and outdoor recreation centre.
If you value, location, convenience and quality, then you'll fall for this 2 Story home situated in a premier location! Located in London’s Northwest neighbourhood Whitehills, backing onto Wilfrid Jury PS, steps to the park, close to UWO , University hospital, public transit, Aquatic centre, restaurants and shopping! Main floor features luxury vinyl plank, 2pc bathroom, bright white kitchen with backsplash and plenty of counter space and includes a custom kitchen table and benches. The vinyl floors flow throughout the living room and dining room that has patio doors leading to the back deck and fenced yard. Upstairs you’ll find 3 spacious bedrooms, laminate floors and 4pc bathroom with floating vanity, tile floors and shower/tub combo. The primary bedroom features TWO walk in closets! The fully finished basement offers more living space with a family room, 3pc bathroom and office. Updated carpet gives the lower level a cozy atmosphere. Furnace 2021. Concrete driveway. 1776 Sq feet of living space! Fridge, Stove, Dishwasher, Washer, Dryer included. Make a date with the movers! This move-in ready home is waiting for you to simply turn the key and start living.
AVAILABLE FOR LEASE, JULY 28,2023. Modern 3 bedroom 4 bathroom semi-detached home. Located on a cul-de-sac with easy 401 access. Over 2200 square feet of living space spanned over 3 levels. Main floor features an open concept kitchen & living area with 9 foot ceilings and patio doors leading to the back deck, 2pc bathroom and foyer. Modern kitchen includes custom built maple cabinets, stainless steel appliance and breakfast bar. Upstairs has a 4 pc bathroom, 3 spacious bedrooms, including the primary which also has a walk-in closet and 4 piece ensuite. You will love entertaining in the lower level complete with rec room, bar area, 4th bathroom and walk out to the back yard and another deck. This home has many upgrades including the California blinds, carpet free! Finished lower level, and the entire house has been freshly painted and is ready for you. First & last month rent, credit check and rental application required.
A rare opportunity to capitalize on purchasing a home in the sought after Gainsborough Meadows, close to the park and St Johns Catholic French Immersion School! Over 2500 square feet, 4 bedrooms 2.5 bathrooms nestled on a premium lot on a Cul De Sac! Upon entering the home, attention is drawn to the soaring two story ceiling in the foyer. Off the foyer with a vaulted ceiling is a bonus room that would make an ideal home office. A feeling of space and light is felt throughout the home. Generous area accommodates the kitchen, dining and family room. Ceramic tile and hardwood flooring throughout the main floor, 9' ceilings, crown moulding,2pc bathroom, patio doors leading to the backyard. Convenient mud room off the garage is ideal when coming home with groceries, leading to the kitchen. Upstairs has a 4pc bathroom,4 generous sized bedrooms, 3 having walk in closets. The Primary bedroom features a 5pc ensuite with double sinks, stand up shower and soaker tub. The unfinished lower level offers more room to grow or offers tons of storage space. Click on the multimedia tab for interactive floor plans and virtual walk through. Taxes, any rental equipment and fees are approximate. Seller will not respond to offers before August 2, 2022 Allow 72 hrs irrevocable. Seller standard Schedules to accompany all offers.

