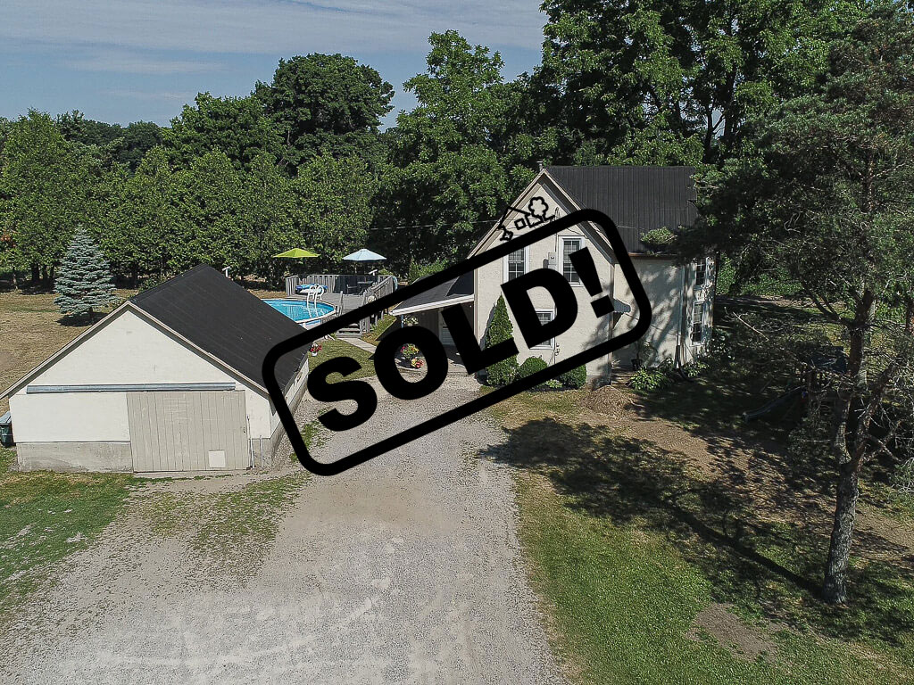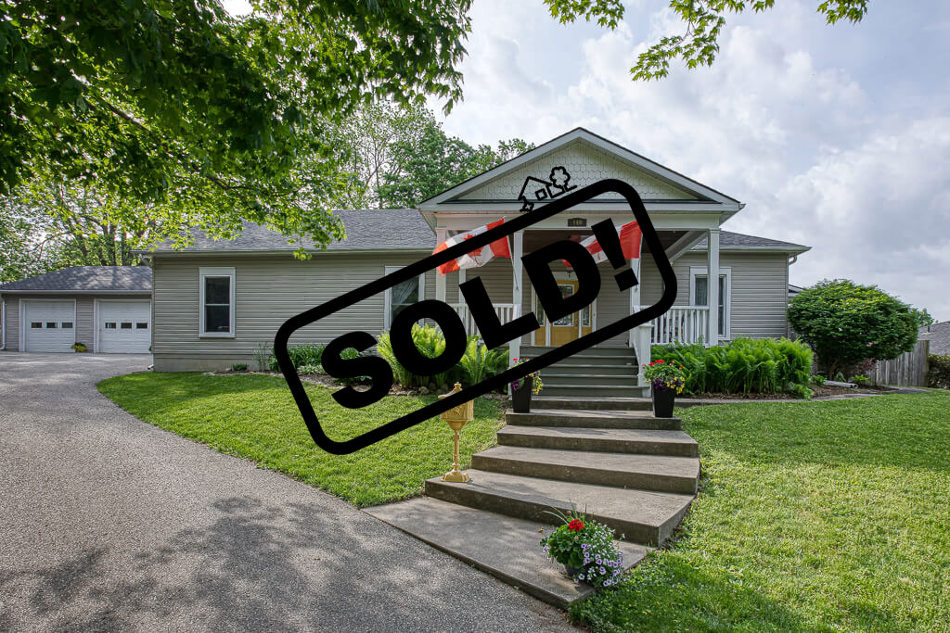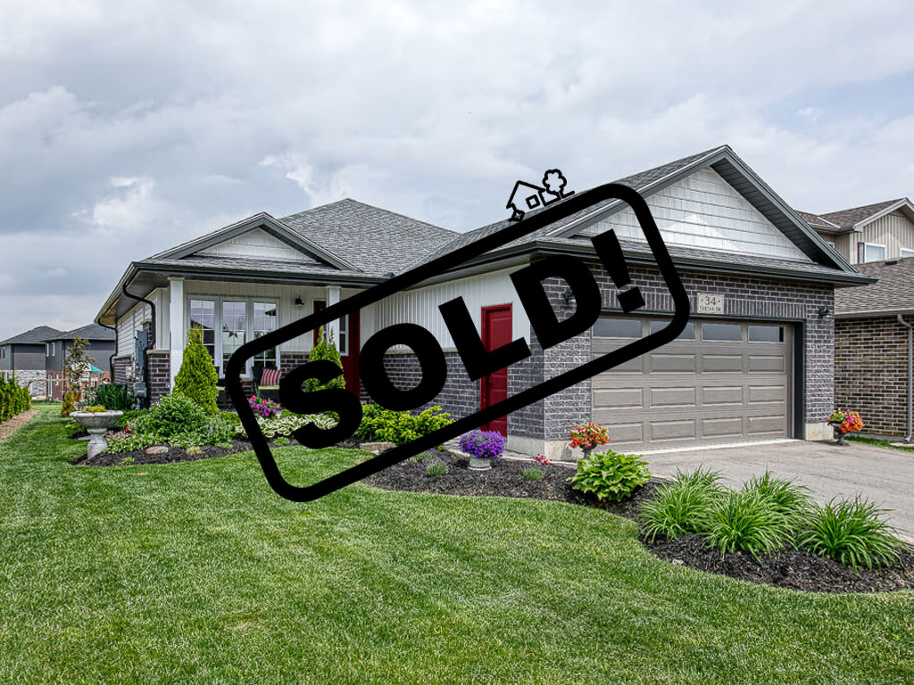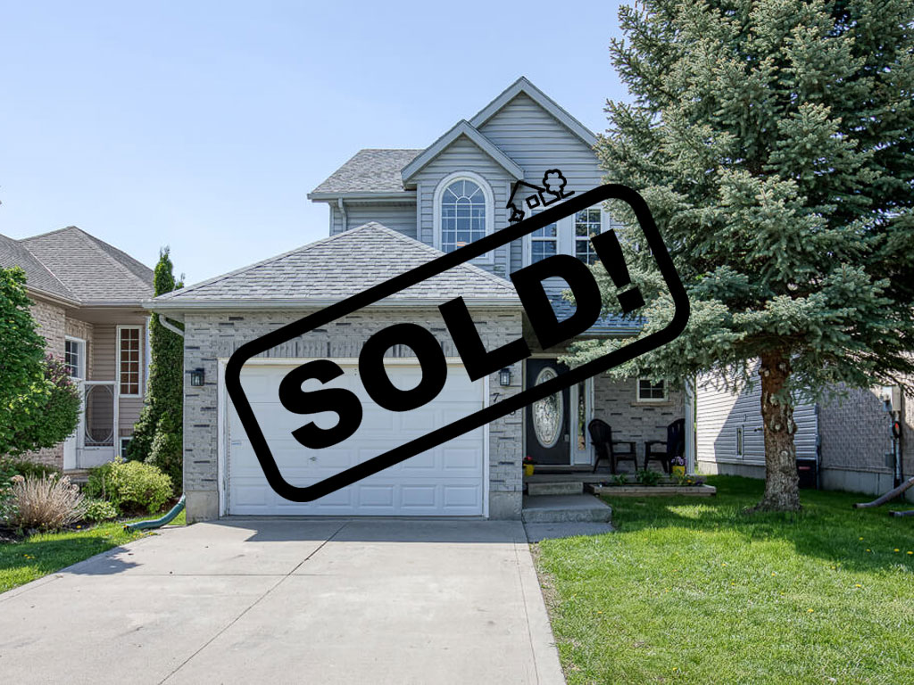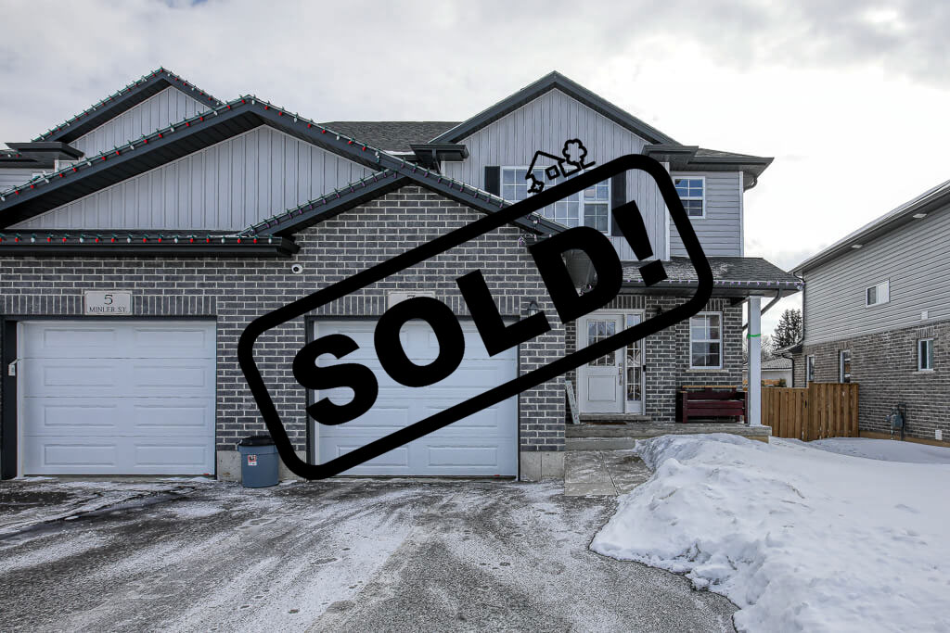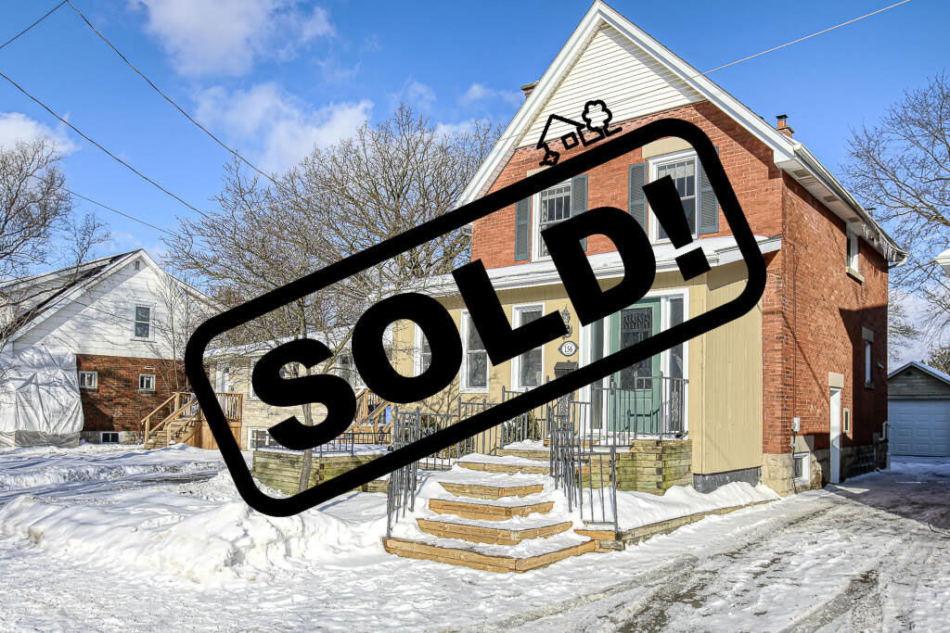Properties
Just 30 minutes south of the 401, this country home is the perfect place to relax and unwind. With plenty of elbow room, your family can enjoy all the fresh air they can handle! Nestled on a 1.12 acre lot, It’s conveniently located just outside the city, but far enough to enjoy your privacy. 3 bedroom 1745 square foot 1 1/2 story home located on a paved road less than 10 minutes from Tillsonburg and just 20 minutes to the beach, and close to several wineries, this home delivers a prime location! 23' x 24' garage/workshop with hydro and cement floor is large enough to store all your toys and tools. The main floor has plenty of space for the family. The warm country kitchen is ideal for the family to gather around the table for traditional dinners, features an exposed wooden beam, lots of cupboards and counter space. Off the kitchen you'll find a living room with laminate floors with large windows letting in plenty of natural light. There is a 4 season back porch that can be used as a family room or home office. 4pc bathroom with jacuzzi tub. Upstairs has 3 spacious bedrooms. The delightful outdoor living space offers plenty of room for backyard play, gardening, hosting family BBQ's, or just relaxing and enjoying the beautiful country views. Sip and dip by the pool! Above ground pool with a new liner/pump (2021). Underground hydro to the house (2022)Steel roof, high speed internet.
27’ X 43’ heated shop with oversized 9' x 10' doors, work bench/cabinets, complete with a 2pc bathroom...this garage is an ideal hangout for a DIY king! Circa 1860, come discover this 5 bedroom 5 bathroom home with 3,237 square feet and is spacious enough to give everyone a sense of privacy and personal space. Some of the many features include: a welcoming foyer with heated floors, closet, tall ceilings & glass door to the backyard. Bright eat-in kitchen with large panoramic windows overlooking the backyard, lots of cupboard and counter space, backsplash, potlights, pantry, plus skylights that bring in even more natural light, this truly is a warm and inviting kitchen. Main floor laundry, 4 pc bathroom with heated floors, 3 bedrooms on this level, the primary bedroom has beautiful cove ceilings, massive walk in closet and 3pc ensuite. Living room, home office with glass doors (or a formal dining room). Beautiful trim and high baseboards, freshly painted throughout. Off the kitchen is the den with hardwood floors,(look for the secret door to the lower level) and a beautiful staircase to the second level which would make a fantastic in-law suite. Upstairs has a spacious living room (plumbing roughed in for a bar), 2 bedrooms, 4pc bath and 2 pc ensuite. The lower level on the addition could be finished for a recreation room. The beautiful wide verandah provides the perfect spot to sit and relax on a warm summer evening. There's another verandah that offers another sitting area or entertain on the large stamped concrete patio! You'll love the carriage house built in 1873! It has been freshly painted and has a loft and hydro. This residence is nestled on .6 of an acre of land, there is plenty of space for the family! The play structure and trampoline are included. Just a quick walk to Royal Roads PS. Close to parks, walking trails, downtown shops and restaurants. Easy access to the 401.
Delightful views over the gentle, rolling countryside, relax on the back deck and unwind watching the sunset and painted sky over the fields. Escape to the village of Embro and discover this bungalow in the Hightland Heights Subdivision on a premium lot. Over 2,000 square feet of living space spread out over 2 levels. Open concept great room with the kitchen, dining and living area that serves as both a family zone and a place for entertaining The interior is light and spacious with a gas fireplace in the living room. The kitchen has maple cabinets, tons of counter space, gas stove and a breakfast bar. The patio doors take you out to the partly covered back deck. On this level you will also find a 4 pc bathroom, storage closet, 2 bedrooms, the primary bedroom has a 3pc ensuite and large closets. Vinyl plank flooring throughout the main level. The lower level has a bedroom and family room with another gas fireplace. There is a rough in bathroom and 2 more bedrooms that are framed, pre wired, and have egress windows, ready for your finishing touches to make this a 5 bedroom home! Water softener, On Demand Hot Water Heater. Appliances included. Central Air. Double garage. Beautiful landscaping. The covered front porch is perfect to sit and watch the kids play as there is no through traffic on this street. Central to London, Woodstock and Stratford
MAKE YOUR MOVE! NOT HOLDING OFFERS! This 3 bedroom 3 bathroom home awaits a new family to enjoy and grow in. Located in a family friendly neigbourhood in South Woodstock. 2 Storey home framed by a mature shade tree, 1 1/2 car garage and welcoming front porch. Main floor features a spacious foyer, inside garage entry and 2 pc bathroom. Open concept eat-in kitchen has lots of cupboard space, island and open to the sunken living room. Patio doors open to the fully fenced backyard and deck. Upstairs you'll find a convenient step-saving laundry room! The primary bedroom is quite spacious and has a privilege door to the 4pc bathroom with an indulgent soaker tub. Two additional rooms round out the upper level. The lower level offer more room for your family to S-T-R-E-T-C-H out in with an office/workout space, 2 piece bathroom plus a sunken family room. On demand hot water heater, water softener, storage shed, roof Re shingled 2017, concrete driveway. Fridge, stove, dishwasher included. Located in Southside PS and St. Patrick's school districts. Quick 401 access, parks, community centre, hospital, shopping, restaurants...central to all that Woodstock has to offer!
Here is your chance to secure a move in ready home in Harrisfield Plublic School district. Built in 2019 this 3 bedroom 3.5 bathroom semi-detached home offers 2324 sq sqft of living space spanning over 3 levels. The main floor is open concept with a beautifully appointed kitchen with sleek cabinetry, grey slate appliances, generous amount of counter space plus island, great for entertaining. The kitchen is open to the living room with laminate floors. Walk out from the kitchen to the fully fenced back yard and large deck. A bright inviting entrance and 2pc bathroom are also on this level. On the second floor you'll find a 4pc bathroom and 3 bedrooms. The primary bedroom is spacious and has a walk in closet and 3pc ensuite. Downstairs offers more living space with a fourth bedroom, den/playroom, 3pc bathroom with glass shower, beautiful vinyl plank flooring, dimmable pot lights, laundry, storage and cold room. More bonuses include insulated single car garage with auto door opener, central air, home security system, 200 amp service, water softener owned, sink in den/playroom, appliances included plus a widened driveway offers more room for parking. Close to shopping, restaurants, tennis court, curling club, playground, walking trails, and easy 401 access.
n one of London's most desired neighbourhoods, Old South, come fall in love with 156 Briscoe St. E nestled on a tree lined street. This 1 1/2 Story, 3 bedroom brick home has a sophisticated air with a warm and inviting ambience. The welcoming foyer will make a lasting impression on visitors and is an appealing spot to relax with the large windows that pulls in the welcome sunshine. The main floor was remodelled in 2017 and features a beautiful living room with gas fireplace and elegant built in shelves, refinished original hardwood, updated kitchen with sleek shaker style white cabinetry, apron front sink, slate tile, black accessories plus a convenient door to the deck for easy BBQ access. The dining room has patio doors leading out to the deck that is an ideal spot for entertaining in the large fenced backyard. Upstairs you'll find 3 bedrooms and a remodelled 4pc bath with ceramic tile, quartz countertop, tiled shower/bath with modern glass door. The lower level offers lots of storage space. Other updates over the last few years include windows & doors,plumbing, wiring, spray foam insulation in basement, garage door, kitchen appliances, fencing, custom concrete driveway and stamped concrete steps, air conditioner, new sewer line from the house to the road. Hot tub and all appliances are included! Just a short stroll to Wortley Village. Enjoy an afternoon of shopping then popping in for a bite at the local cafe is what living in the heart of Old South is all about. Worley Road Public School District.

