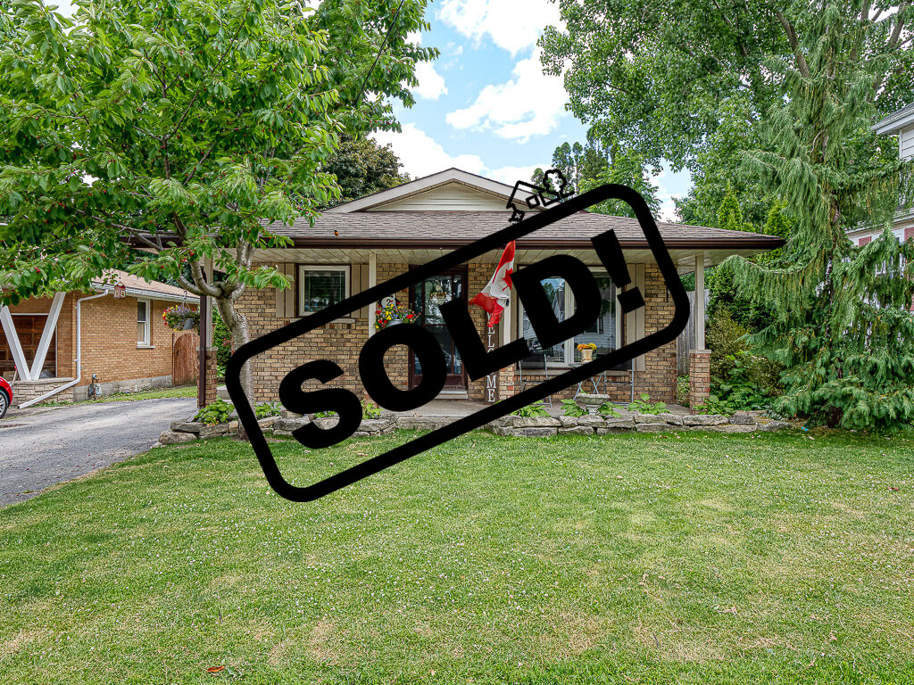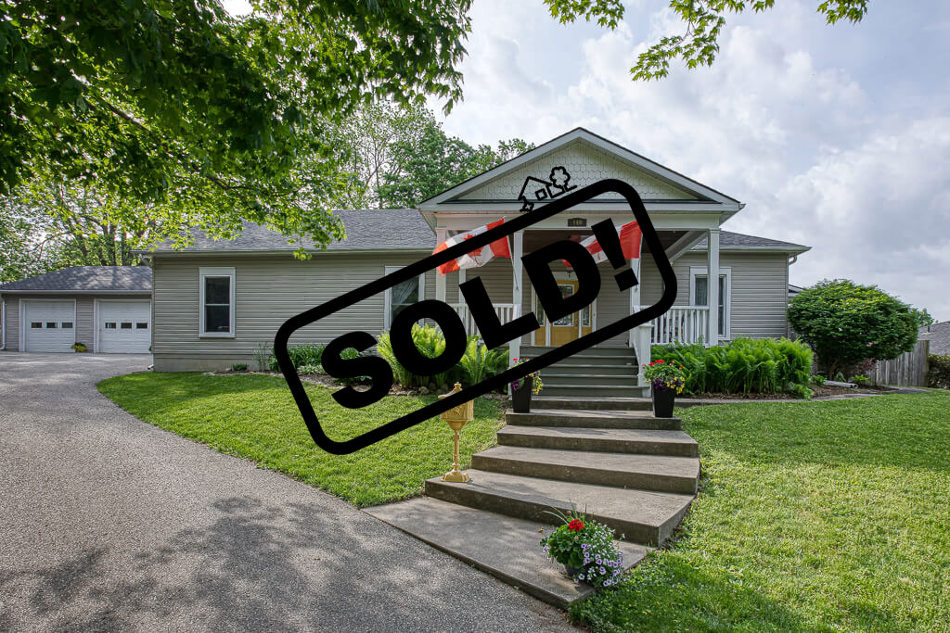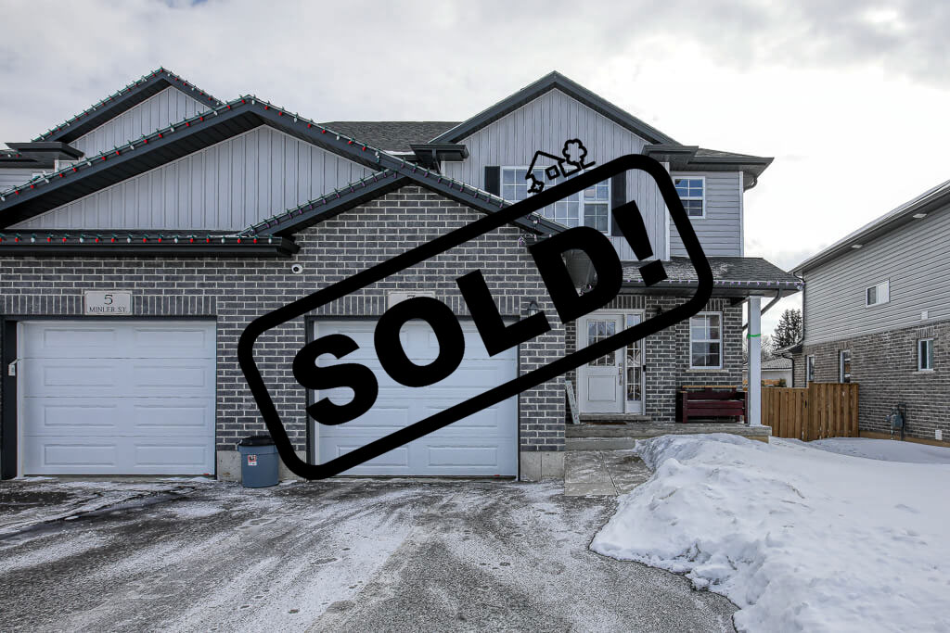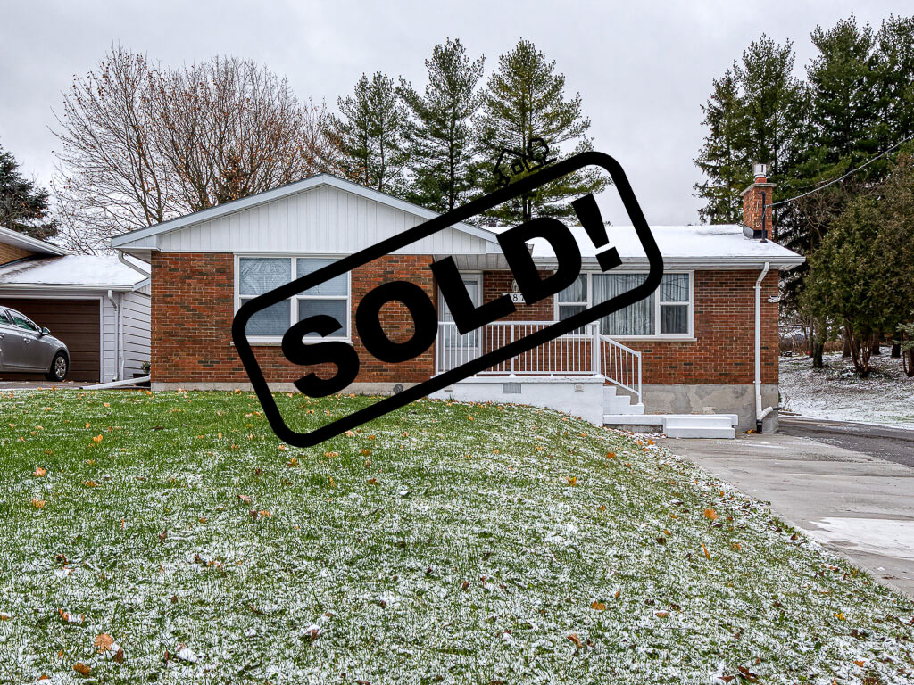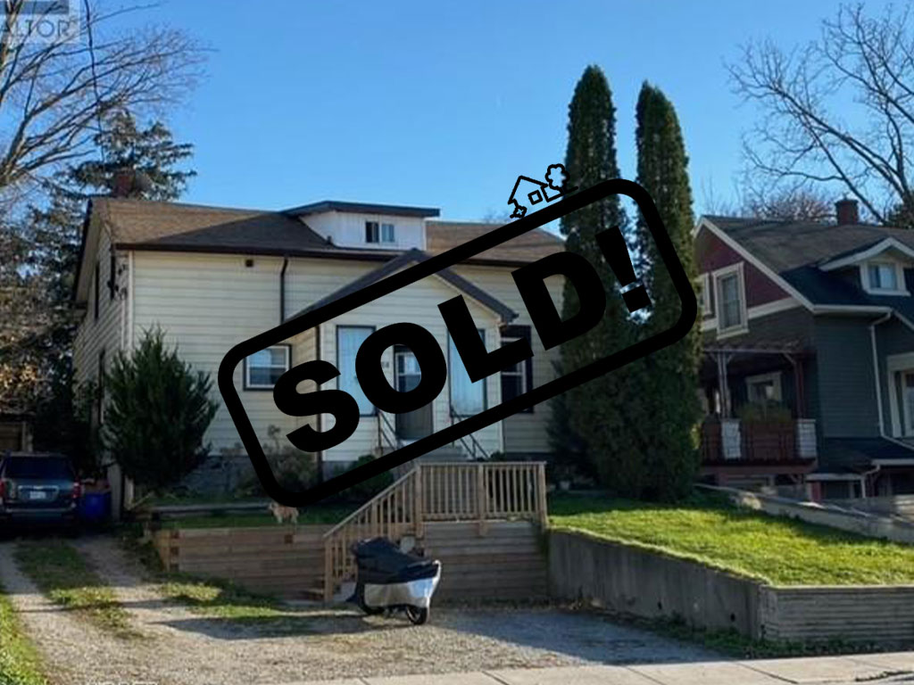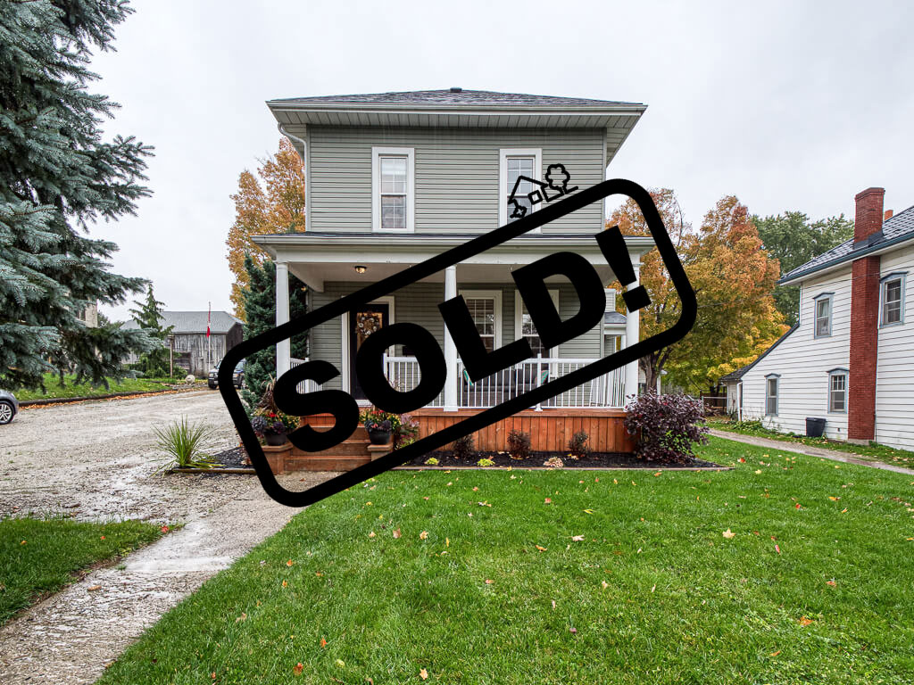Properties
Move in ready home that won't last at this price! 3 level backsplit that is sure to impress. 1429 square feet of living space. Inviting front porch is a great spot to relax on a warm summer evening. The main floor has a spacious living room with large windows, laminate flooring, eat-in kitchen. Upstairs has 3 good size bedrooms and a 4pc bath with vinyl plank flooring. The finished basement offers more room for the family with a 17x11 family room and large storage area. Nestled on a 51’ x 127’ lot with mature trees, fully fenced backyard gives the kids and dog plenty of room to play! Coming together with friends and family and hosting backyard BBQ’S will be delightful with the deck for lounging and yard space for games. Deck and BBQ Gas Line 2020. Furnace and A/C 2020. Eavestroughs 2021. Roof Re shingles 2016. Fridge, stove, microwave, washer, dryer included. All you need to do is unpack and enjoy your new home!
27’ X 43’ heated shop with oversized 9' x 10' doors, work bench/cabinets, complete with a 2pc bathroom...this garage is an ideal hangout for a DIY king! Circa 1860, come discover this 5 bedroom 5 bathroom home with 3,237 square feet and is spacious enough to give everyone a sense of privacy and personal space. Some of the many features include: a welcoming foyer with heated floors, closet, tall ceilings & glass door to the backyard. Bright eat-in kitchen with large panoramic windows overlooking the backyard, lots of cupboard and counter space, backsplash, potlights, pantry, plus skylights that bring in even more natural light, this truly is a warm and inviting kitchen. Main floor laundry, 4 pc bathroom with heated floors, 3 bedrooms on this level, the primary bedroom has beautiful cove ceilings, massive walk in closet and 3pc ensuite. Living room, home office with glass doors (or a formal dining room). Beautiful trim and high baseboards, freshly painted throughout. Off the kitchen is the den with hardwood floors,(look for the secret door to the lower level) and a beautiful staircase to the second level which would make a fantastic in-law suite. Upstairs has a spacious living room (plumbing roughed in for a bar), 2 bedrooms, 4pc bath and 2 pc ensuite. The lower level on the addition could be finished for a recreation room. The beautiful wide verandah provides the perfect spot to sit and relax on a warm summer evening. There's another verandah that offers another sitting area or entertain on the large stamped concrete patio! You'll love the carriage house built in 1873! It has been freshly painted and has a loft and hydro. This residence is nestled on .6 of an acre of land, there is plenty of space for the family! The play structure and trampoline are included. Just a quick walk to Royal Roads PS. Close to parks, walking trails, downtown shops and restaurants. Easy access to the 401.
Here is your chance to secure a move in ready home in Harrisfield Plublic School district. Built in 2019 this 3 bedroom 3.5 bathroom semi-detached home offers 2324 sq sqft of living space spanning over 3 levels. The main floor is open concept with a beautifully appointed kitchen with sleek cabinetry, grey slate appliances, generous amount of counter space plus island, great for entertaining. The kitchen is open to the living room with laminate floors. Walk out from the kitchen to the fully fenced back yard and large deck. A bright inviting entrance and 2pc bathroom are also on this level. On the second floor you'll find a 4pc bathroom and 3 bedrooms. The primary bedroom is spacious and has a walk in closet and 3pc ensuite. Downstairs offers more living space with a fourth bedroom, den/playroom, 3pc bathroom with glass shower, beautiful vinyl plank flooring, dimmable pot lights, laundry, storage and cold room. More bonuses include insulated single car garage with auto door opener, central air, home security system, 200 amp service, water softener owned, sink in den/playroom, appliances included plus a widened driveway offers more room for parking. Close to shopping, restaurants, tennis court, curling club, playground, walking trails, and easy 401 access.
Make a date with the movers! This move-in ready home is waiting for you to simply turn the key and start living. 3+1 bedroom, 2 full bathroom bungalow with an 18’ x 35’ heated & air conditioned shop. Main floor features laminate flooring throughout, a spacious living room with large window. The fireplace and built in wall unit transforms the living room into a cozy haven on a chilly winter's night. Bright refreshed eat-in kitchen with gas stove, newer countertop and backsplash. The patio doors takes you out to the deck overlooking the backyard and features a gas BBQ (included!). Also on this level is a 4pc bathroom, and 3 bedrooms. The lower level has been completely redone and offers a private living space and tons of storage and cold cellar. Stylish 4pc bathroom with deep tub. Large bedroom with egress window. The family room is the perfect spot to curl up for an evening of movies and popcorn. There is a list of the many updates done 2020/2021. Lots of parking in the widened driveway! Shingles 2016. Appliances included. The backyard has lots of room for outdoor play. 2400 sq feet of living space over both levels. Click on the multi media tab for floor plans and interactive virtual tour.
Looking for a solid investment or for additional income to subsidize your cost-of-living? Here is your opportunity to acquire a triplex located near downtown Ingersoll. There are two 2 bedroom units and a 1 bedroom unit. Current rents are $1,000/month on a year lease, $650/month on a month to month lease. The 1 bedroom unit will be vacant December 1st and ready to be rented at a rental amount of your choice. Heat is included in rent. Tenant pays hydro and water, plus snow removal and lawn maintenance. Separate hydro and water meters. 3 Hot water tanks are owned. Some of the recent updates include new kitchen cabinets, most windows, flooring, furnace 2017, breaker panels, dormer window. Fridge and Stove in each unit included. 24 hour notice required for showings.
If where you live is important to you, come explore 295 Wellington St, located in a family favoured neighbourhood! You'll feel right at home the moment you step into this spotless 2+1 bedroom, 2 full bath home. The main floor is home to an inviting entrance with a beautiful curved staircase, notice the original hardwood floors, Victorian trim and 9’ ceilings. Updated kitchen with a deep sink, island & stools plus a private covered porch. Dining room that is perfect for family to gather for traditional sit down meals. Bedroom, remodelled 4pc bathroom. Spacious living room and as the seasons change, the weather will be getting colder, curl up and enjoy cozy nights this winter relaxing by the warmth of the gas fireplace! Convenient main floor laundry. On the second floor you'll also find high ceilings, 2 bedrooms, the primary bedroom features an enviable walk-in closet! Beautiful 3 piece bathroom with a tiled glass shower. The outdoor living area features a generous sized fenced yard great for backyard play, deck for entertaining. The covered front porch adds a welcoming touch. Other highlights include, Gas line for BBQ & Dryer. Water softener. Fridge, Stove, OTR Microwave included. Furnace December 2020, added insulation in attic. Hot Water Tank Owned. Updated siding and windows. Carpet 2020. Premier location only footsteps to recreation centre, swimming pool, parks, Smith's Pond, scenic walking trails, baseball diamond, hospital plus located in Harrisfield P.S. district. It's a short stroll to downtown for retail shops, library, restaurants and cafe's. Easy 401 access. Schedule your personal viewing!

