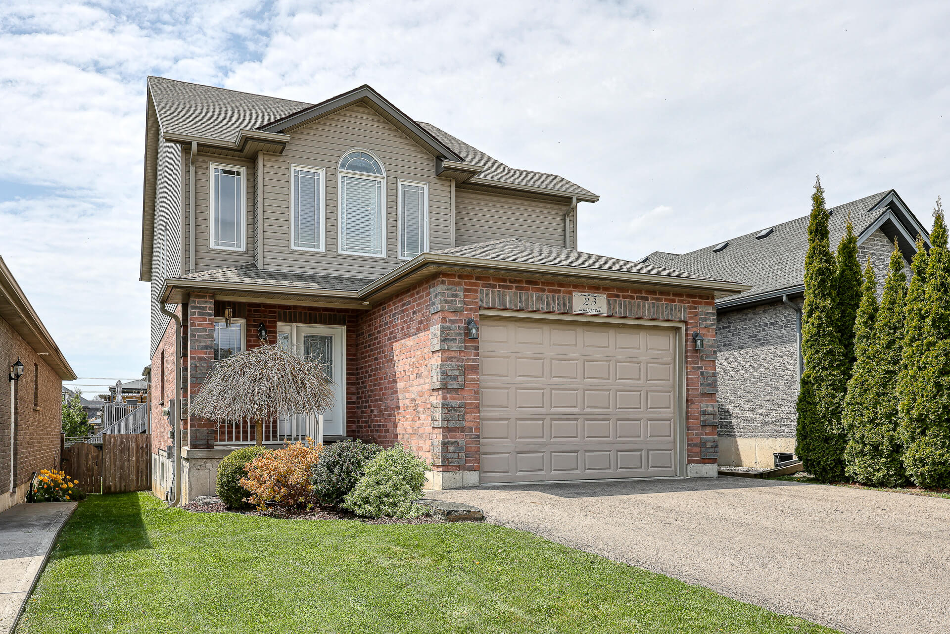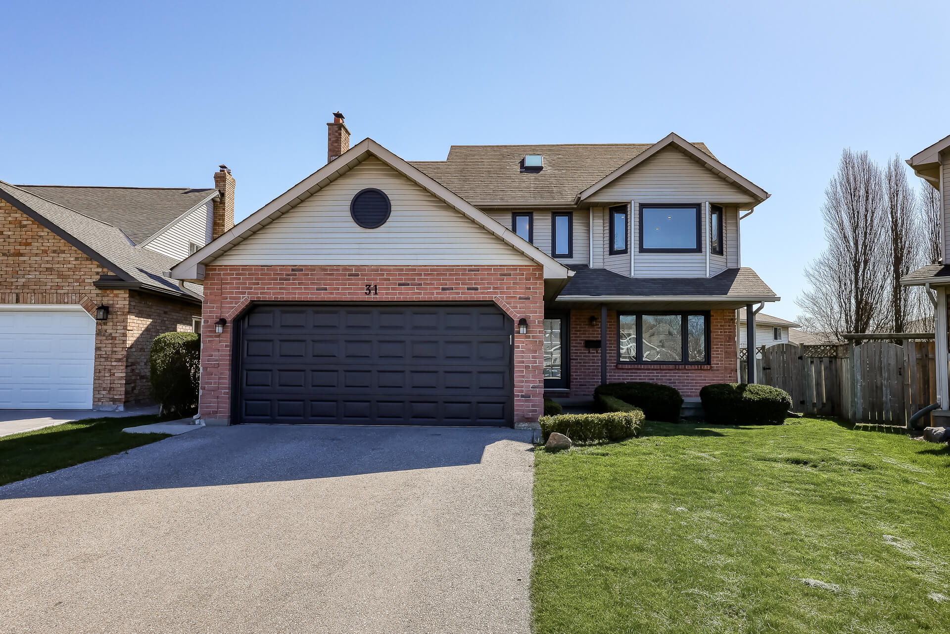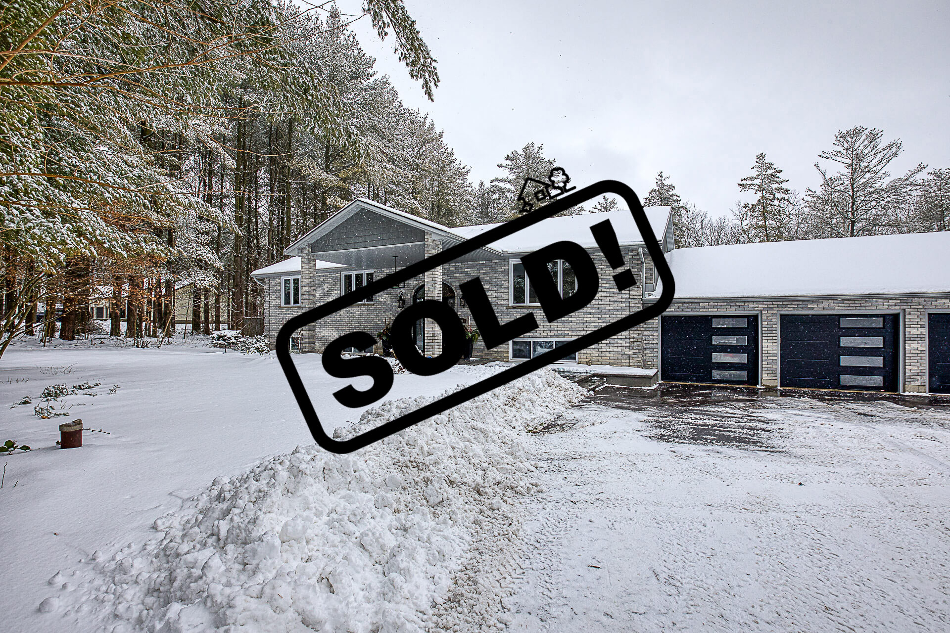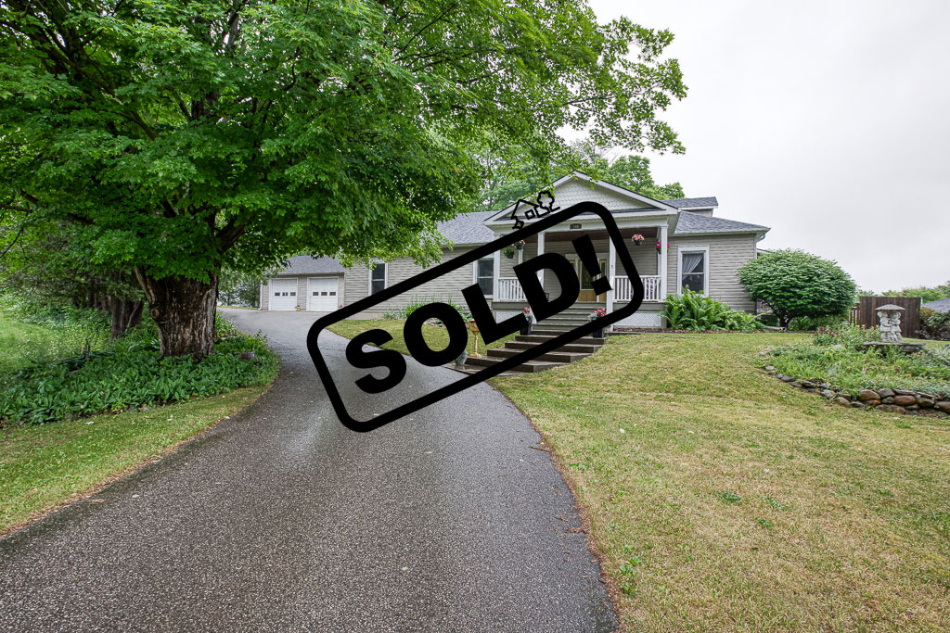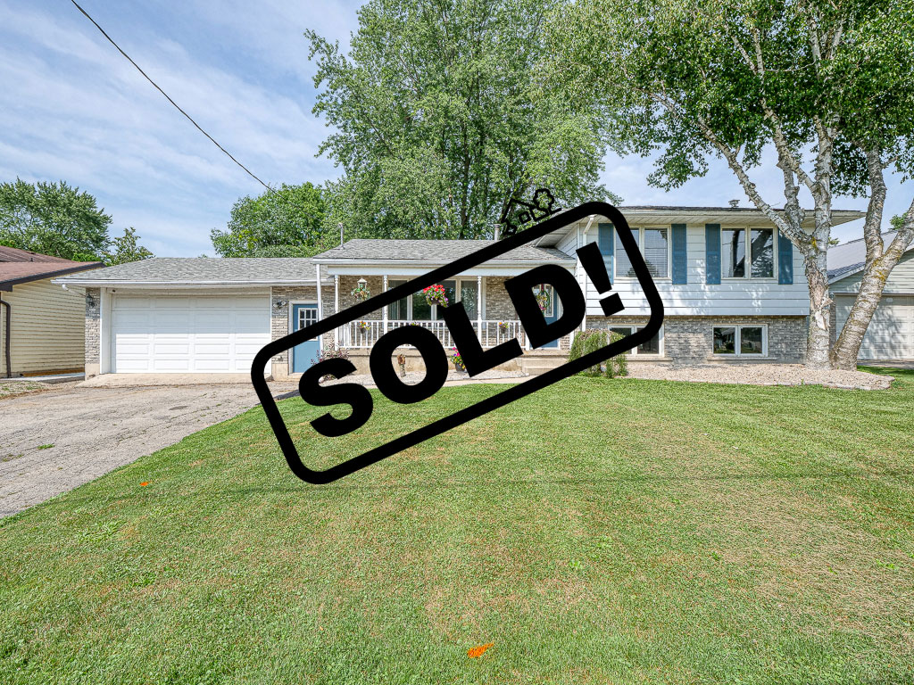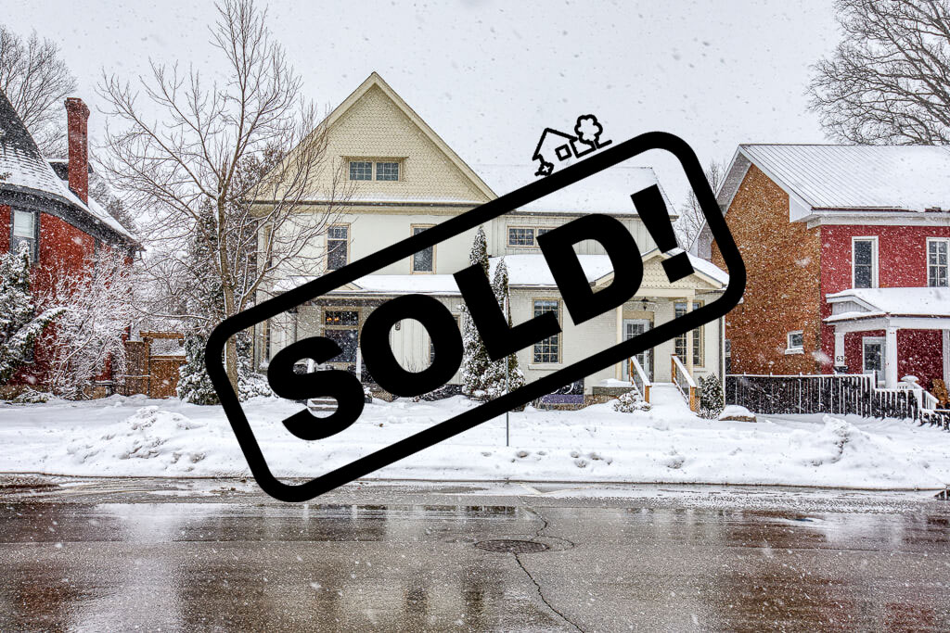Properties
This stunning 4 bedroom, 2 bathroom, 2-story home is located in Tillsonburg, offering 1735 sqft of newly renovated living space plus a finished basement! Experience comfort and elegance from the moment you enter with it's main floor featuring luxury vinyl plank flooring throughout, beautifully fresh paint in modern tones, and a thoughtful open concept design. The kitchen has tons of counter space, backsplash, island and 4 appliances. An inviting step-down living room offers a warm and welcoming gathering space, which seamlessly leads to outdoor living with patio doors that open up onto a generous deck in the fully fenced backyard - perfect for entertaining family and friends. The upper level won't disappoint, featuring newer plush carpeting, a spacious primary bedroom complete with a walk-in closet, and a privilege door giving private access to the 4pc bathroom, which features a relaxing jacuzzi tub and a separate shower. You'll also find convenient second level laundry room and two generously sized bedrooms. There is more room for the family in the finished basement with a family room, an additional bedroom plus there is rough-in plumbing for extra bathroom. Located close to shopping, restaurants, park and walking trails, just 15 minutes south of the 401. Click on the multi-media tab and explore the interactive floor plans etc.
New on Market! Family comfort home perfectly situated in a quiet neighbourhood on a desirable cul-de-sac, ready for you to call home. There is room for your family to grow with its spacious 1890 sq ft interior, plus the finished basement offering another 800 + sq feet of living space. As you head inside, you are immediately greeted by engineered hardwood floors that stretch throughout the main floor. The cozy living room with natural light from the large window, sets a warm and inviting tone. Saunter on to the tastefully designed updated kitchen which has striking white cabinets, granite countertop…
Nestled amidst greenery & calm, this 3+1 bedroom, 3-bathroom raised bungalow is both your perfect retreat & an entertainment haven. Spanning across 1.433 acres of lush land, this remodeled home commands breathtaking tree views from every window. This oasis is conveniently close to town’s amenities & the 401, underlining an ideal balance of serenity & accessibility. 3700 square feet of living space over two levels there’s plenty of space for everyone. Main floor living area has an open concept design with custom-built wall unit with an electric fireplace providing a cozy ambiance. The eat-in kitchen has quartz countertops, herringbone backsplash…
Welcome to your new home in the heart of Ingersoll! With 5 bedrooms & 5 bathrooms, this magnificent home offers enough space to give everyone a sense of privacy and personal space. Circa 1860 1.5 storey home an impressive 3,210 square feet of interior living space. The large triple car garage is perfect for car enthusiasts or families w/ multiple vehicles! 27’ X 43’, heated & complete w/2pc bathroom, workbench/cabinets, & oversized 9′ x 10′ doors. Foyer w/heated floors & ample closet space. Large trim & tall ceilings throughout creates an open and inviting environment. Eat-in kitchen w/ large windows…
Welcome to this 5 bedroom, 2 bathroom side split home located in the charming town of Norwich, Ontario. With almost 3,000 sq ft of living space, this delightful home is perfect for growing families looking for a spacious retreat. The exterior of this home is truly a paradise for those who love to soak up the sun and relish in outdoor living. Enjoy summers to the fullest with your very own heated inground saltwater pool, ideal for hosting unforgettable pool parties and creating lifelong memories. The patio is perfect for relaxing and unwinding after a long day, while the landscaped…
This exquisite renovated home offers timeless design, beautiful craftsmanship & elegant spacious living! Tons of space for the family & modern amenities! 5,000+ sqft & a separate 1100+ sqft bunkhouse (currently used as storage but offers different possibilities). Feel the allure of the rich character of its original design, evident throughout w/10’ ceilings, intricate crown moulding, high baseboards, coffered ceiling & large updated windows. Main floor w/foyer, living room w/gas fireplace & open to a formal dining room, perfect for hosting family gatherings or just spreading out w/family over a board game. Chef’s kitchen updated (2022) w/an enormous island makes meal preparation a joy! Herringbone backsplash, pot filler R/I, quartz countertops, builtin appliances, butler’s pantry. Enjoy your morning coffee in the breakfast nook surrounded w/windows filling the room w/natural light. Sunroom off kitchen w/access to backyard. 2pc bathroom w/marble tile floor. Media room has wet bar & perfect for hosting friends & catching up on the season finale. Another space that had commercial zoning w/ separate entrance is ideal for a home based business. 2nd level parent’s retreat is second to none w/gas fireplace, private sitting area, huge ensuite w/double sinks, glass shower, indulgent soaker tub & walk-in closet/dressing room. The 2nd bedroom also has sitting area. 2nd floor laundry room 7 3pc bath. 3rd floor w/2 spacious bedrooms making this level ideal for guests/teenagers! Notice the tall ceilings, secret nooks & big closet that could be transformed into an ensuite. All levels offer space & privacy for everyone. Basement has room for storage. In addition to all of this there’s an inground pool, a space that allows you to sit back & relax while enjoying the serenity of the outdoors. Back entrance to Earl St w/ automatic gates, almost half an acre. The bunkhouse is waiting for your imagination - a studio/guest house/workshop? This stunning home is freshly painted & move in ready

