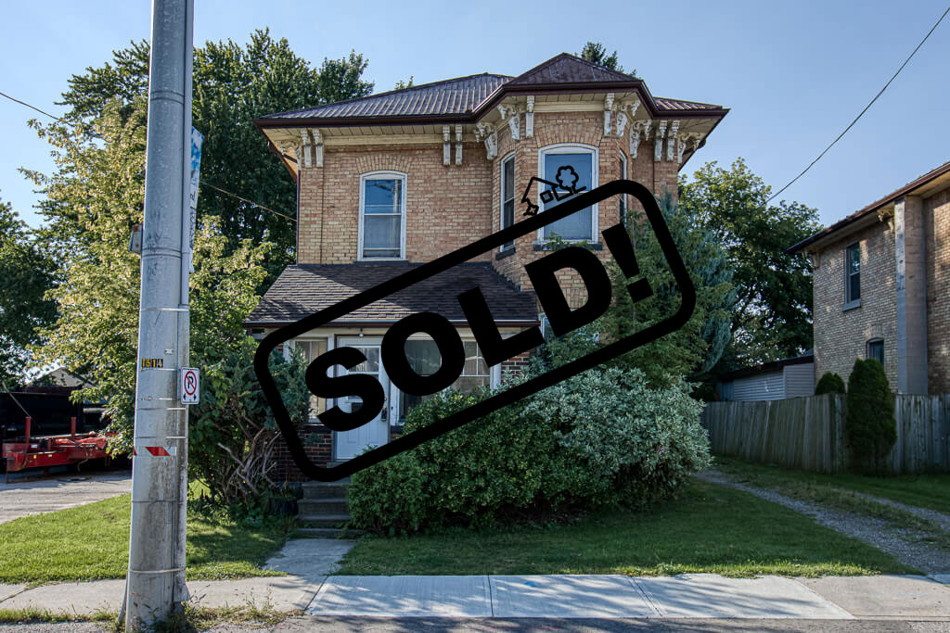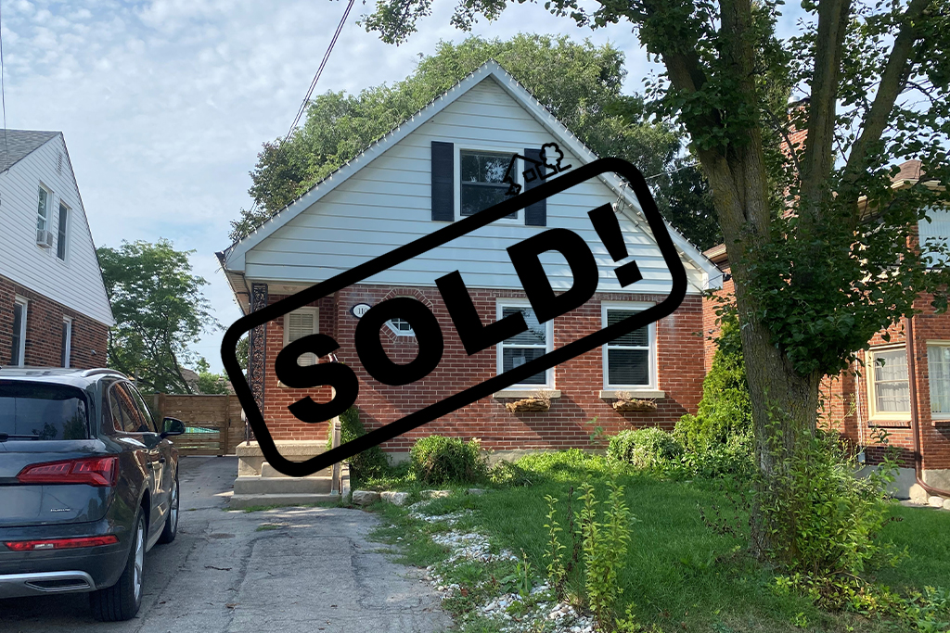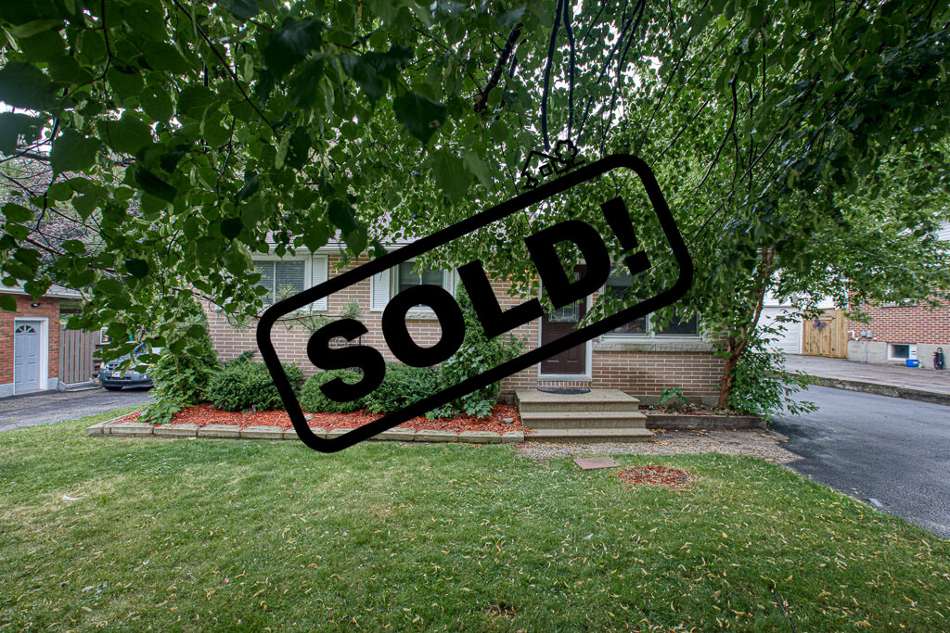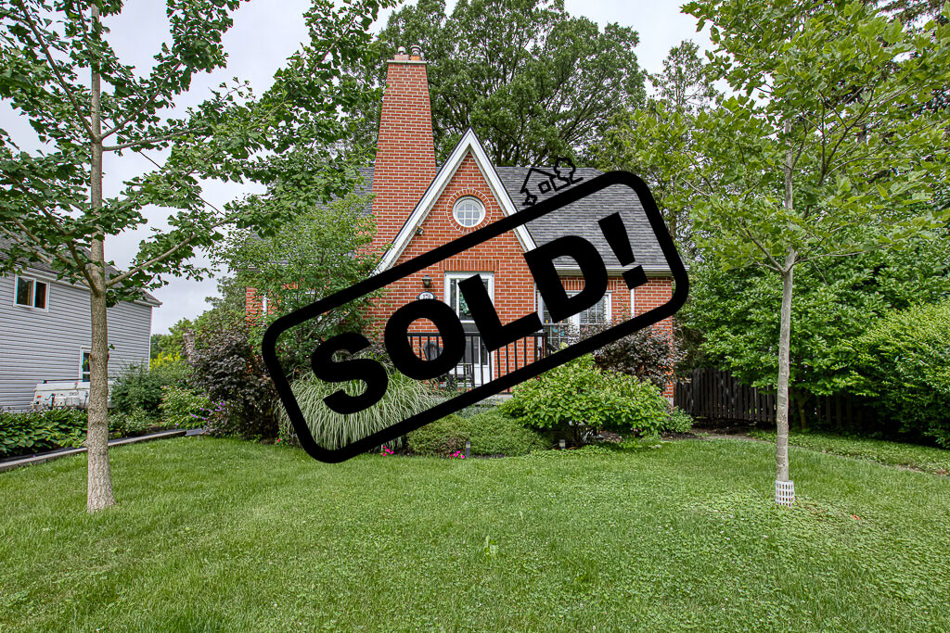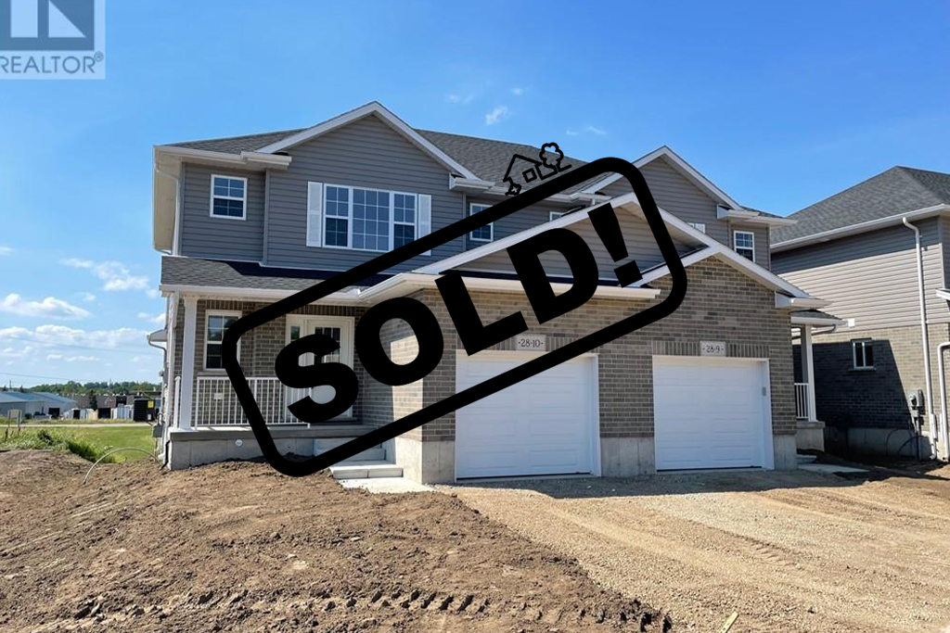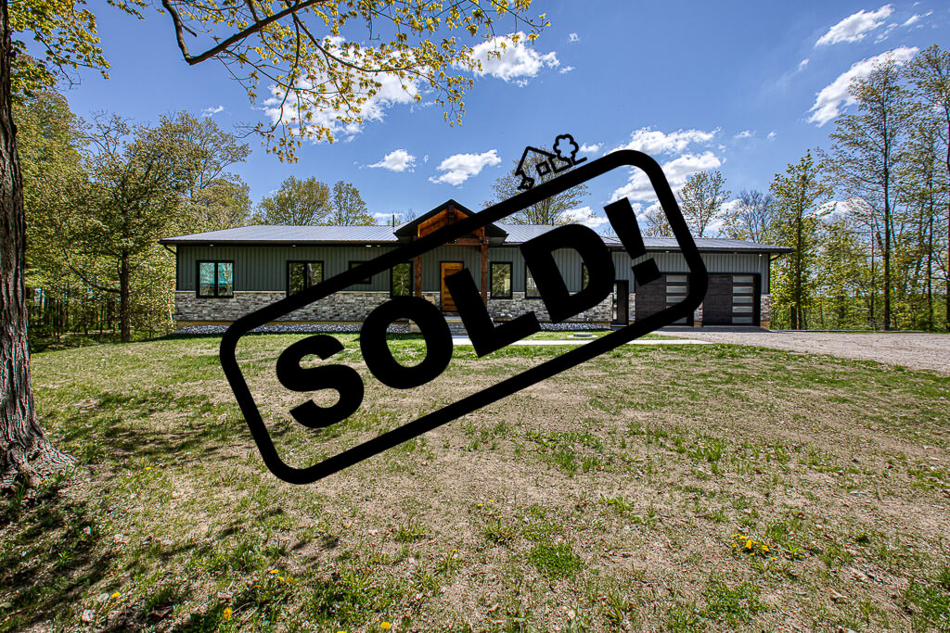Properties
BURSTING WITH POTENTIAL! A prime renovation opportunity for those with an eye for remodelling. A style from yesteryear which will remain timeless for years to come. 2 1/2 story brick home located on a 45' x 168' lot. Enter through the enclosed front porch and into the foyer with the original front door, wooden staircase & wood banister as the focal point. Spacious principal rooms with high ceilings provides a feeling of openness, while the large windows let in natural light. Main floor features a spacious living room, formal dining room, large laundry room, storage, 4pc bathroom. The kitchen has maple cabinets, island, updated countertops & backsplash. Appliances included! Take notice of the high ceilings on the second level. The primary bedroom offers plenty of space and features a bay window. There are two more bedrooms and a 4pc bathroom. At the end of the hall you'll find a staircase that leads to the attic space that can become whatever your imagination allows. Gas furnace 2021. Main roof is metal. Most rooms have the original hardwood floors. High baseboards adds to the character filled home. Hot water tank is owned. A great opportunity for those starting out to live in and build equity or the seasoned renovator.
Home & Income! This up and down Duplex is located in a quiet neighbourhood close to hospital, shopping & restaurants. This home is well suited for the savvy buyer looking to expand their investment portfolio or live in one half while the second unit helps pay your mortgage. The main unit has a spacious living room with a coffered ceiling & hardwood floors, open to the eat-in kitchen. 4 pc bathroom with tiled shower. 2 bedrooms on the main floor with 2 bedrooms plus a 2pc bathroom on the second level. Main floor laundry, garden door leads to the back deck and spacious fenced yard with shed. The lower 1 bedroom unit has a separate entrance, kitchen, living room 4 pc bath & laundry. Add this to your portfolio! Seller will not respond to offers before August 24, 2021. Allow 72 hrs irrevocable. Seller schedules to accompany all offers. Buyers to verify taxes, rental equipment, parking and any fees.
A prized setting within walking distance to Northland Park, Roth Park and Pittock lake where you can enjoy walking trails, fishing & boating. 3+1 bedroom all brick bungalow in desirable North Woodstock. Vinyl flooring (2021) throughout the main floor. Kitchen open to the living room with a breakfast bar. Enjoy a long leisurely soak in the deep tub in the 4pc bathroom. The lower levels offers a large family room, bedroom and 3 pc bathroom. Enjoy entertaining on the large deck surrounded by mature trees. The yard offers plenty of space for backyard play. More features include 200 amp panel, 50 year Timberline roof shingles, BBQ gas line, water softener, no rental equipment, central air,5 appliances, large shed with hydro & storage. Ample parking in the driveway! With transit, shopping, dining, parks, 401 & leisure facilities within easy reach, this is the ideal place to call home! Not holding offers!
A prized setting within a stroll to Wortley Village. Enjoy shopping then popping in for a bite at the local cafe is what living in the heart of Old South living is all about. Come fall in love with this all brick 1 1/2story home with a double car garage! The front garden provides a warm welcome and enhances the charming curb appeal. Main floor features an intimate living room with gas fireplace, cove ceilings, hardwood floors, tall baseboards and open to the dining room that is accented by a feature wall. Further into the home you'll find the refreshed kitchen with lots of counter space. Main floor bedroom with 2 pc bath completes this level. Upstairs you'll find 2 more bedrooms and 4pc bathroom. The chic lower level has a trendy family room with wet bar, office/den, 2pc bathroom and laundry. Back yard patio is perfect for casual entertaining with friends. A double car garage completes the package! 8' x 10' shed offers even more storage. Hot water heater is owned. Fridge, Stove, Dishwasher, Washer, Dryer included. Act quickly - properties in this desirable location are snapped up fast.
Limited Release! Built 2021 and ready for end of Septemter closing. 1588 sq ft semi detached home. A fresh modern space with vinyl flooring throughout. Main floor includes a spacious foyer with front closet, 2pc bath, the open plan great room serves as both a family zone and a place for entertaining. Fall in love with the fresh white kitchen cabinetry with undermount lighting, island and beautiful granite countertops! Stainless steel fridge, stove, OTR microwave and dishwasher included. LED potlights, patio doors leading to the back yard. On the second floor you'll find a 4pc bathroom and 3 spacious bedrooms. The Primary bedroom includes a walk in closet and 4pc ensuite. The lower level has development potential for a family room for added space. Other bonuses include a cold room, laundry with Washer/Dryer included, rough-in for bathroom and utility closet. Single car garage with auto door opener. Located next to Westfield Park, tennis courts & Curling club.
A hidden treasure tucked away in your very own Woodland retreat! This modern home has an undeniable 'WOW factor! Nestled on 3.488 acres but minutes to the city makes this the perfect hideaway. A well designed floor plan offers plenty of space! The exposed beams & stone pillar in the foyer will catch your eye, then draw you into the Great Room w/ a soaring 18' cathedral ceiling! The fireplace is a striking focal point. Floor-to-ceiling windows capture sweeping views of the treescape outside. Upper windows w/ motorized shades. The Great Room is open to the dining area & kitchen w/ entertainer's dream island with expansive Quartz countertop, sink & beverage fridge. Tons of cupboard space w/ crown moulding, dishwasher, gas range, built-in oven & microwave. 9 ceilings, engineered hardwood floors, beautiful lighting throughout & built-in bench in the entrance from garage, main floor laundry. 4pc bathroom w/ quartz countertop, tile floor & tiled shower. 3 bedrooms on the main floor, spacious master bedroom suite has all the trappings of a five-star hotel featuring a walk out to the deck, 2 closets w/ custom built-ins, 1 is a walk in. Ensuite w/ double sinks, tiled shower w/ bench & glass door. Expansive composite deck offers stunning views of the pool & property, deck area off the kitchen is covered where you can enjoy outdoor dining. Lower level is a walk-out & has a large media & games room providing the ultimate haven for entertaining. 4th bedroom currently used as an office w/ large window, disciplining yourself to work will be easy in this sunny home office. 4pc bath, 8 ceilings + storage completes the lower level. Lazy summer days will be spent lingering on the pool side patio & slipping into the concrete pool for a dip. Go for a stroll on the nature trail perfect for bird-watching. Expansive landscaping with armour stone. There is no shortage of beautiful spaces to spend your time. You'll feel worlds away from the everyday grind where you can enjoy seclusion.

