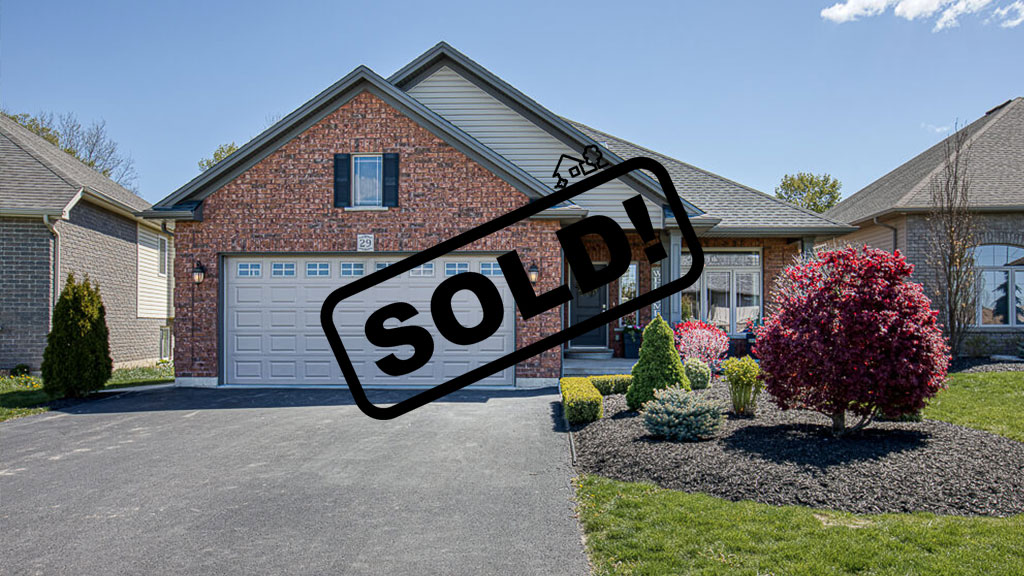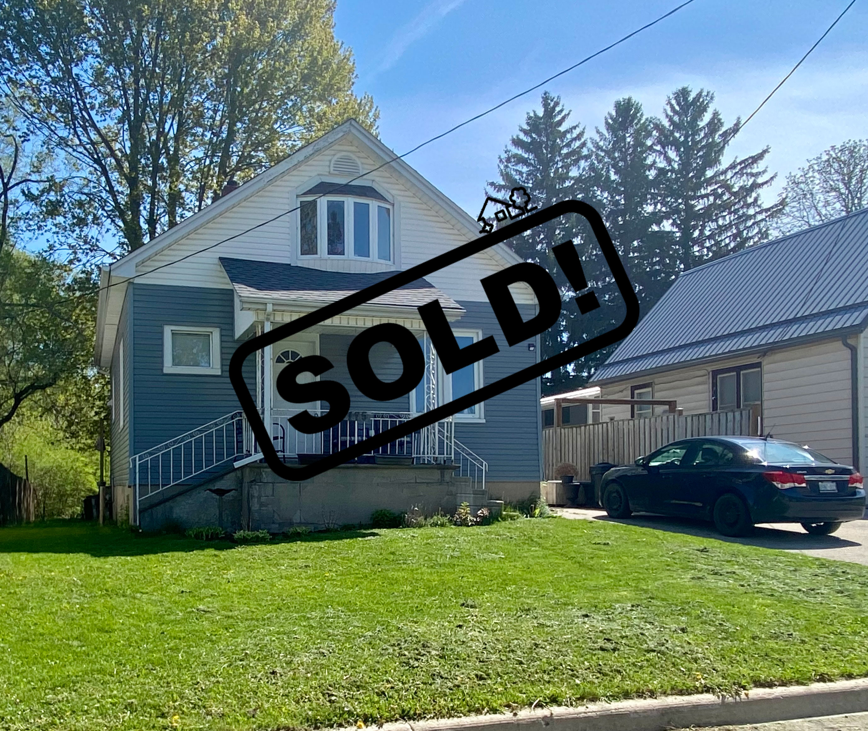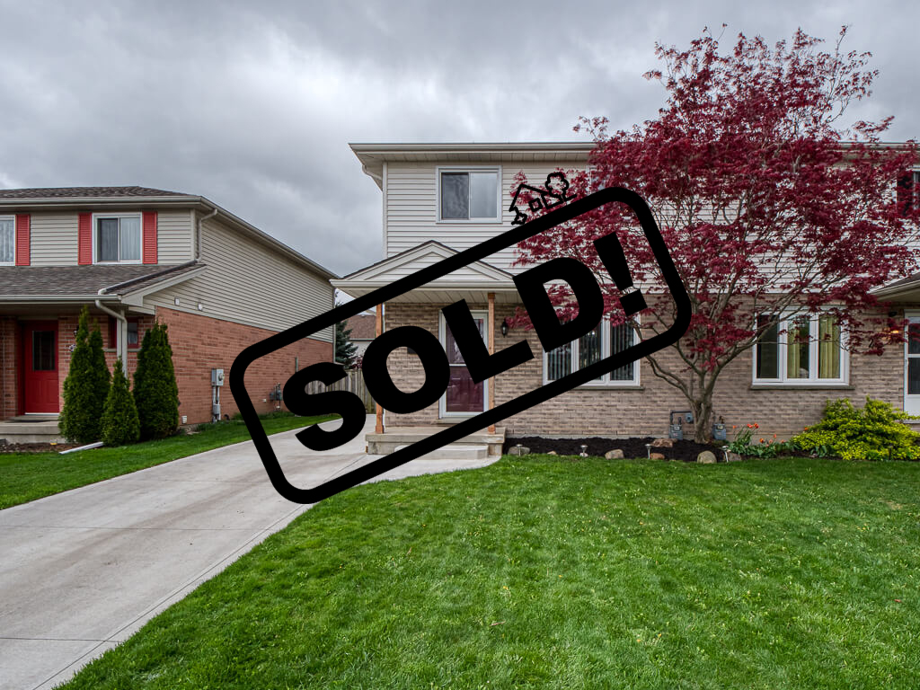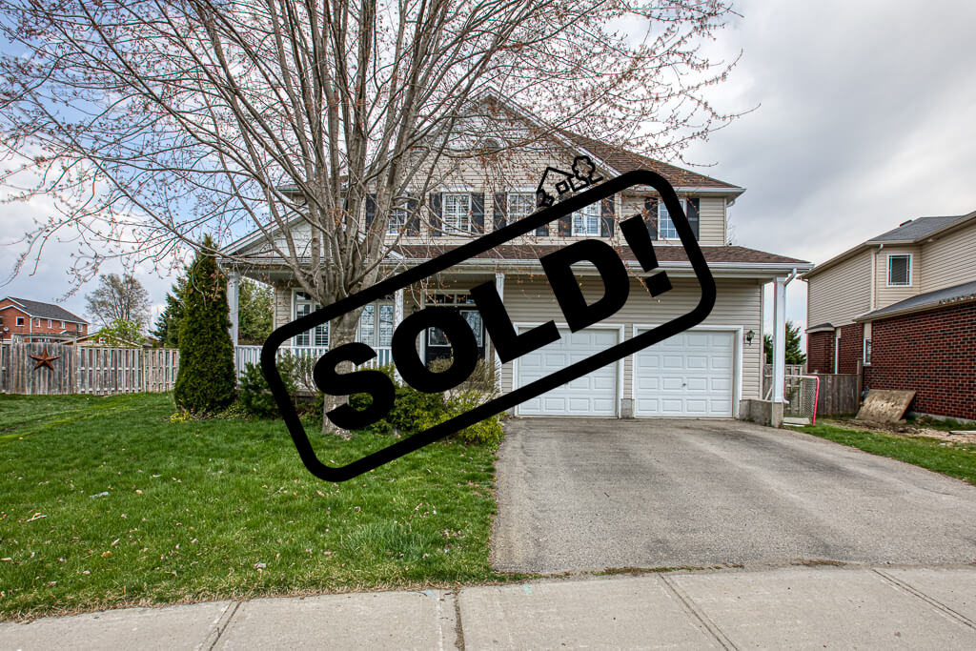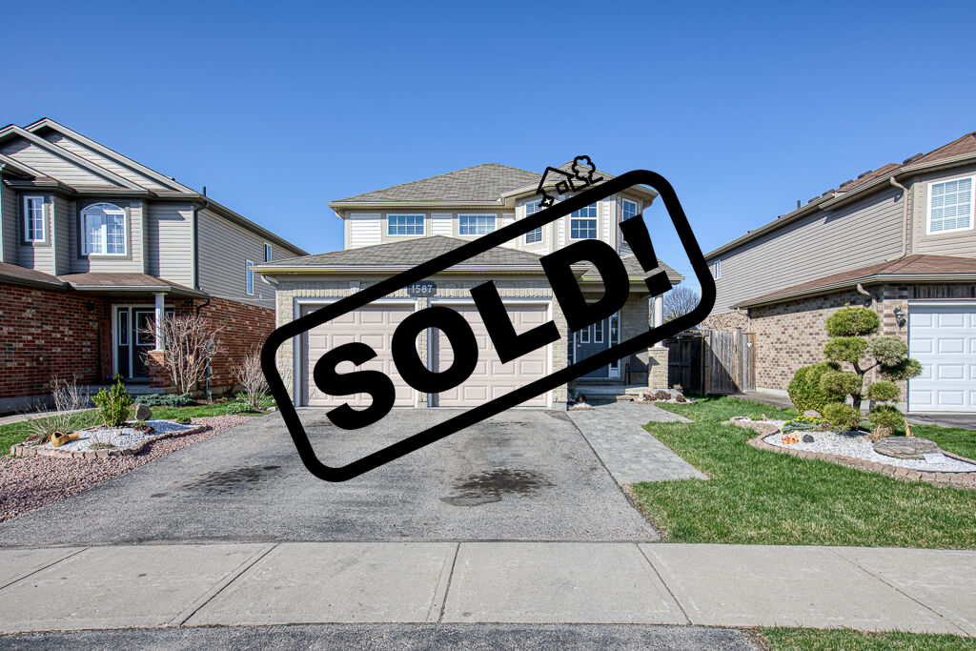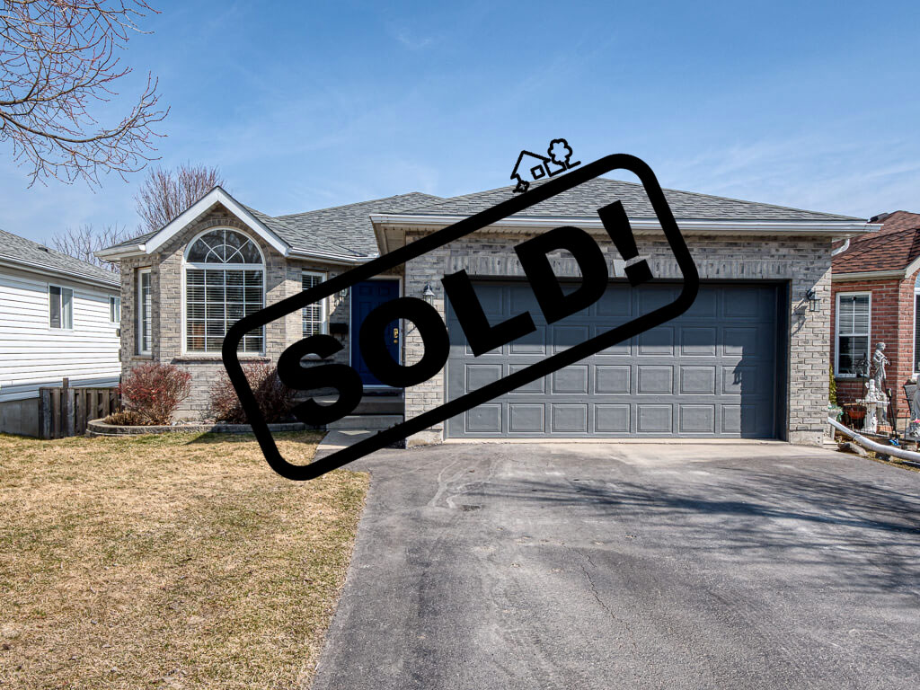Properties
A well-appointed home with all of the right touches backing onto a ravine plus located in the sought after Westfield Public School District! As you drive up you'll notice the beautiful landscaping & welcoming covered porch. The 9' ceilings & 2 skylights on the main floor enhances the spacious feel. The open living, dining & kitchen is well laid out & functional for everyday family life plus entertaining. Tons of cupboards, built-in work station & china cabinet, under counter lighting, backsplash, gas stove, microwave, dishwasher & massive island! Transom windows bathes the home in lots of natural light. 2 bedrooms on the main & 3 in the walk-out lower level. 1 bedroom being used as a home office. You'll love to relax in the luxurious master suite w/ walk in closet, 4 pc ensuite with separate shower and soaker tub. Entrance from garage into the mudroom w/ main floor laundry & beautiful built in bench & shelves. 3pc bath w/ solar tube, ceramic & hardwood flooring completes the main floor. Downstairs has easy to clean vinyl flooring, cold cellar, massive family room, 3 bedrooms, huge 3pc bathroom w/ another laundry set & separate toilet area, ideal for getting ready in the morning. Bonus workout room/workshop w/ outside entrance offers lots of possibilities for a home business or in-law suite. Walk-out to the deck & find yourself backing onto the scenic yet private view of the ravine & beautiful mature trees. Gather with friends for backyard BBQ's and a leisurely game of bean bag toss. 2 car garage w/epoxy floor, 9' garage door w/ automatic opener, extra room for the bikes & all the toys plus 50 amp EVC! Parking for 4 vehicles in the driveway. All LED lighting. Gas BBQ hookup, security system, pocket doors, this home is spotless! Properties in this desirable location are snapped up fast! Click on the multi-media tab for a 3D virtual tour.
Located just a leisurely stroll from Southside Park, walking trails and the dog park. Close to restaurants, shopping and easy 401 access. Backing onto a park, mature trees, and spacious back yard is the perfect opportunity to make a backyard retreat. Large windows brings in lots of natural light. Main floor has a good sized living room with original hardwood floors, 2 bedrooms, 4 pc bathroom kitchen with lots of counter space and dining area. Upstairs has an office and a large Primary bedroom with walk in closet. Roof re-shingled 2018, furnace 2020.
Here is your chance to secure a property that is move in ready with many updates! Nestled on a cul de sac is this 2 story semidetached home that is finished on all three levels. Notice the concrete driveway that offers lots of parking. Main floor features a spacious living room, 2pc bathroom, eat in kitchen with built-in oven, dishwasher and stovetop and patio doors. Upstairs has 3 bedrooms plus a 4pc remodeled bathroom! The lower level is finished offering more living space form the family. Unwind out back in the Hot Tub! Host backyard BBQ's and entertain on the large deck (418 sq feet) with 10x10 steel gazebo. Fully fenced backyard is framed by the Mature trees and storage shed. Appliances included! Washer & dryer, built-in oven. Stovetop, dishwasher, refrigerator (2020), sink, vinyl plank flooring, baseboards & trim (2020), deck (2020). Values like this sell quickly! Click on the multimedia link to take a 3D Tour!
A Premium Cul-de-Sac location in Oxford Village with no neighbours behind. Open the back gate and you are steps to the park! 4 bedroom 2 Storey home offering 2269 Sq Ft plus the unfinished basement has development potential. Notice the 9' Ceilings, transom windows and California Shutters. Main floor features a living room, laminate floors, eat in kitchen that is open to the family room with electric fireplace. The kitchen has patio doors that lead to the fully fenced sizeable backyard, breakfast bar, ceramic tile, OTR Microwave, gas stove, fridge and dishwasher. Upon entry from the 2 car garage there is a handy storage bench with hooks, perfect for the kids backpacks. Upstairs you'll find 4 bedrooms, spacious primary bedroom with 2 closets and 4pc ensuite. Tons of closet space and storage! The lower level is waiting for your personal touch, rough in bathroom, water softener, washer and dryer. There is tons of room in the backyard and has a playset for the kids. Royal Roads P.S. minutes to the 401, close to shopping, restaurants and walking trails. If location is important to you don't miss this one!
Built to cater to the needs of a large family, you'll love the sense of space in this 5 bedroom 3.5bathroom home in Cedar Hollow Subdivision. 3341 sq ft of living space offers a wealth of entertaining spaces. You'll be impressed as soon as you walk in with the generous size living room that flows into the family room and open-plan kitchen with Island, lots of counter space, backsplash and corner walk-in pantry. There is a separate dining room with french door, ideal for family gatherings. Upstairs has 4bedrooms that leave plenty of room for study, sleep and storage, the king sized primary bedroom has a walk in closet and large ensuite with double sinks making getting ready for the day a breeze. The fully finished lower level serves as both a family zone and a place for entertaining with the recreation room, games room, 3pc bathroom and bedroom. You'll love this carpet free home! 2 car garage with auto door openers. The living area spills out to the expansive fully fenced backyard. What better way to relax and entertain than outside in the Gazebo complete with the BBQ. Convenient to 401, Masonville shopping centre, schools, hospital, bus route, walking trails and restaurants. Don't miss out on this beauty
Rejuvenate relaxing on the deck overlooking the pond and listening to songbirds! 2+2 bedroom bungalow nest led on Brick Pond Lane offers many bonuses for you. The interior features an open concept great room with living & dining area open to the kitchen with tons of counter space and cupboards. There are two spacious bedrooms on the main floor, master bedroom features a walk in closet, patio door leading to the deck, plus a privilege door to the bathroom with double sinks. The lower level has 2 additional bedrooms,3pc bathroom and a large family room featuring a gas fireplace and walkout to the private patio. Other standouts include a separate entrance from the laundry room leading up to the 1.5 car garage, water softener and all appliances included. The deck off the living area is the perfect spot for lingering over a meal in the night air or warm sunshine, retreat to the hot tub tucked away on the patio. You're going to love this home! Click on the multi-media link to view the virtual tour and floor plan

