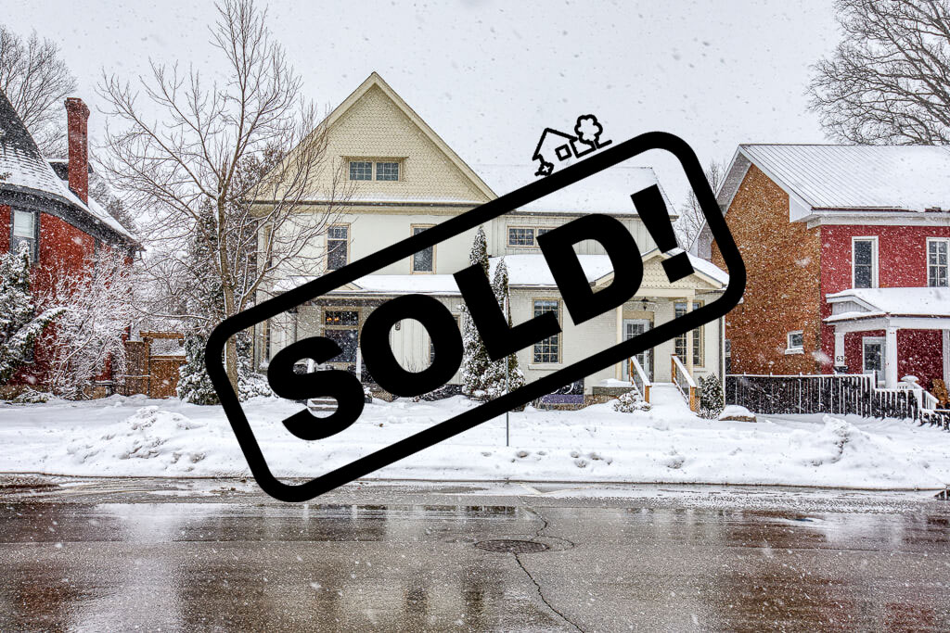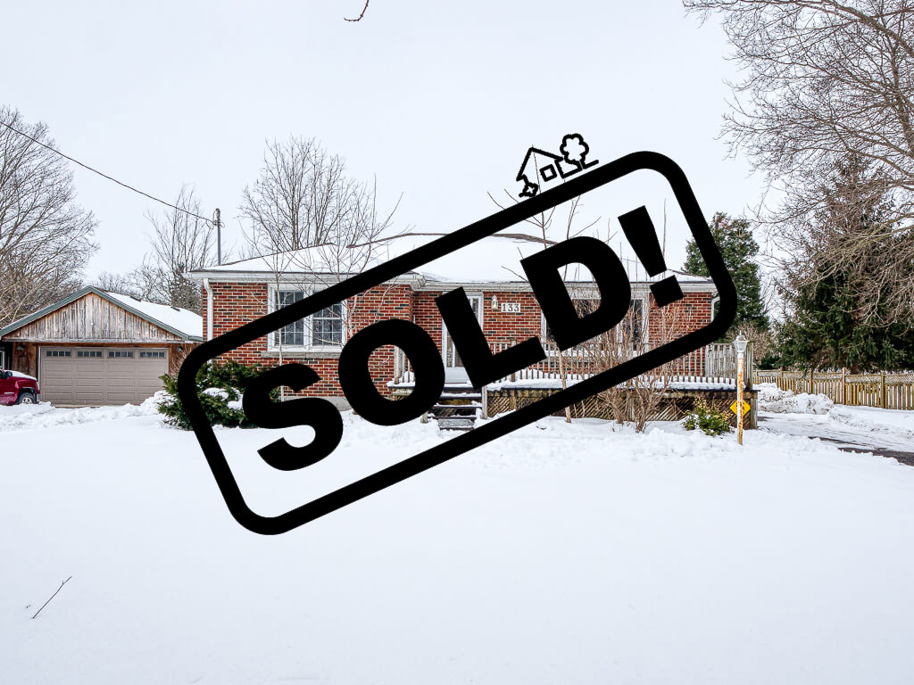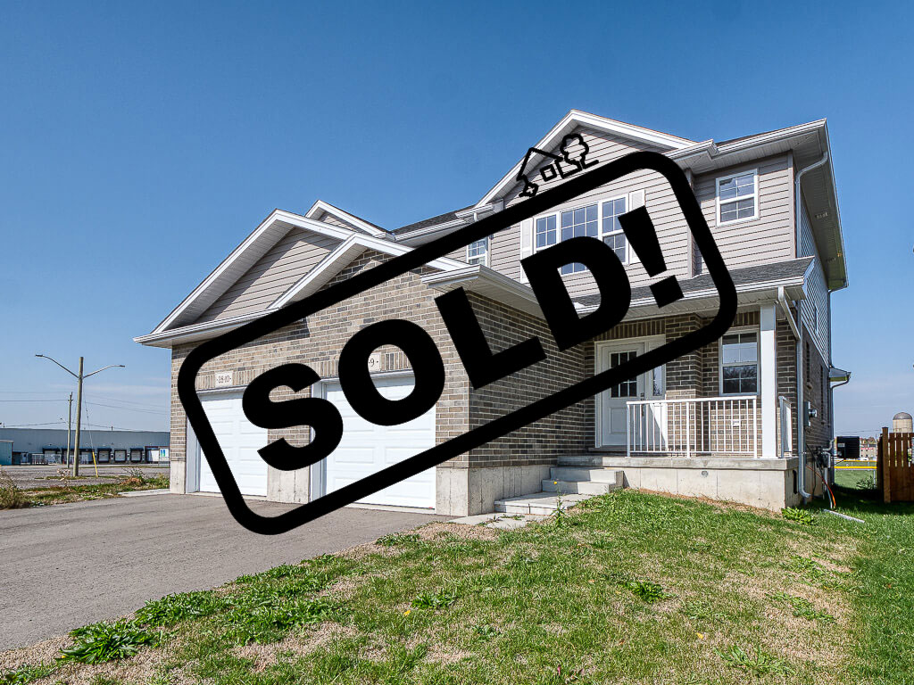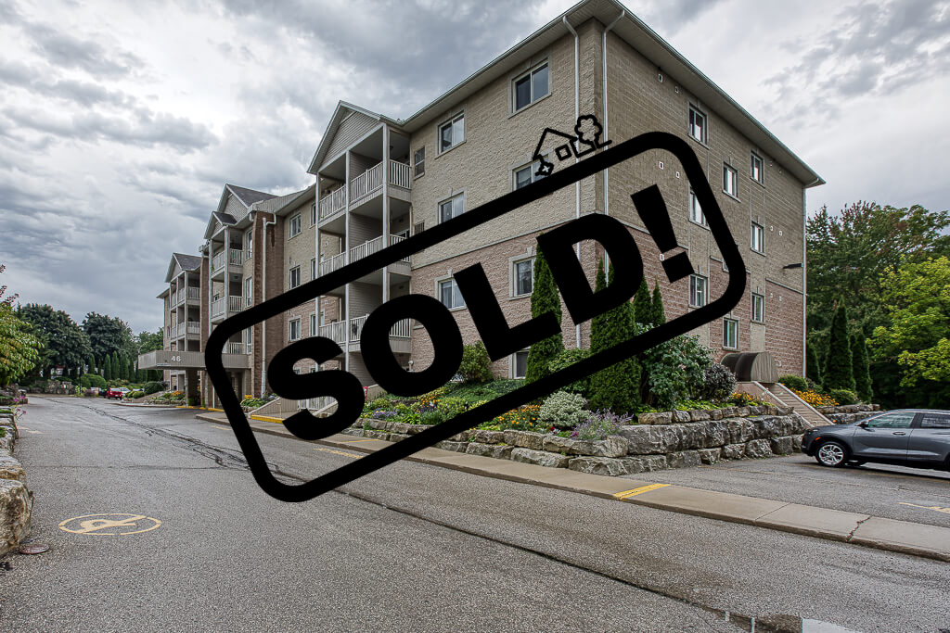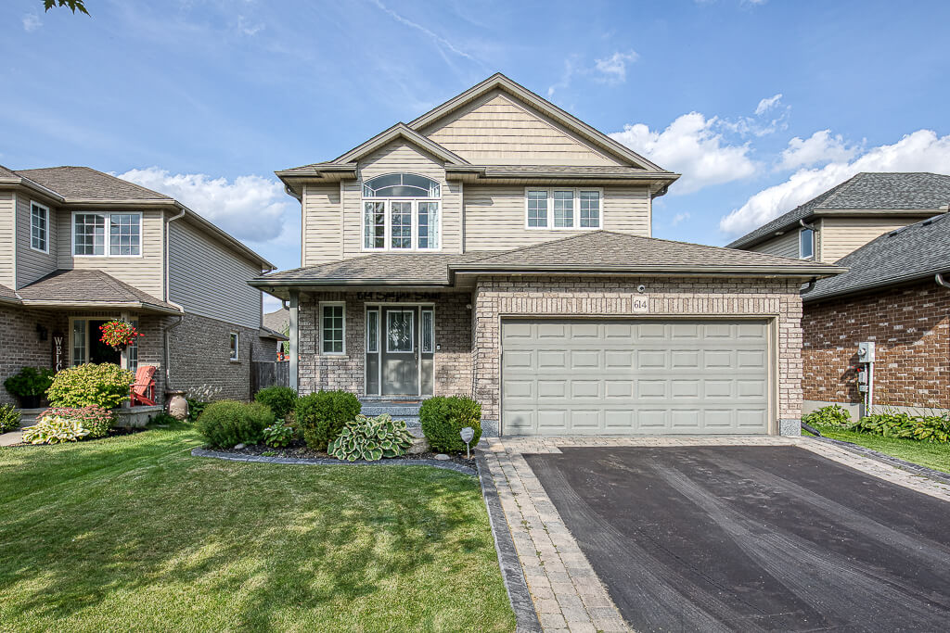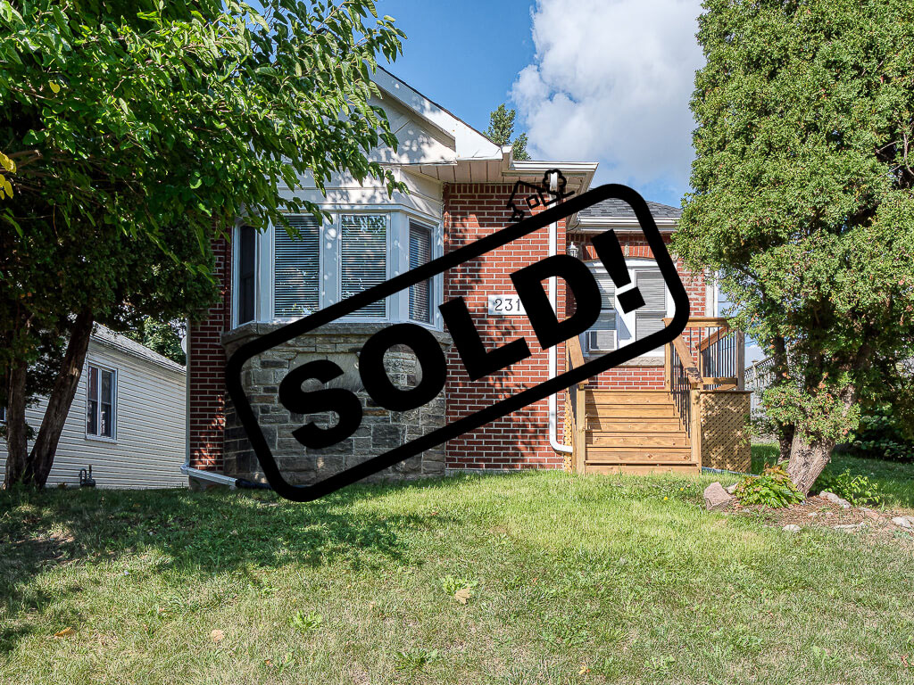Properties
This exquisite renovated home offers timeless design, beautiful craftsmanship & elegant spacious living! Tons of space for the family & modern amenities! 5,000+ sqft & a separate 1100+ sqft bunkhouse (currently used as storage but offers different possibilities). Feel the allure of the rich character of its original design, evident throughout w/10’ ceilings, intricate crown moulding, high baseboards, coffered ceiling & large updated windows. Main floor w/foyer, living room w/gas fireplace & open to a formal dining room, perfect for hosting family gatherings or just spreading out w/family over a board game. Chef’s kitchen updated (2022) w/an enormous island makes meal preparation a joy! Herringbone backsplash, pot filler R/I, quartz countertops, builtin appliances, butler’s pantry. Enjoy your morning coffee in the breakfast nook surrounded w/windows filling the room w/natural light. Sunroom off kitchen w/access to backyard. 2pc bathroom w/marble tile floor. Media room has wet bar & perfect for hosting friends & catching up on the season finale. Another space that had commercial zoning w/ separate entrance is ideal for a home based business. 2nd level parent’s retreat is second to none w/gas fireplace, private sitting area, huge ensuite w/double sinks, glass shower, indulgent soaker tub & walk-in closet/dressing room. The 2nd bedroom also has sitting area. 2nd floor laundry room 7 3pc bath. 3rd floor w/2 spacious bedrooms making this level ideal for guests/teenagers! Notice the tall ceilings, secret nooks & big closet that could be transformed into an ensuite. All levels offer space & privacy for everyone. Basement has room for storage. In addition to all of this there’s an inground pool, a space that allows you to sit back & relax while enjoying the serenity of the outdoors. Back entrance to Earl St w/ automatic gates, almost half an acre. The bunkhouse is waiting for your imagination - a studio/guest house/workshop? This stunning home is freshly painted & move in ready
This 3+1 bedroom all-brick house in the quiet town of Beachville is the perfect opportunity for a first-time home-buyer to secure a move-in ready home. 584446 Beachville Rd. has something for everyone, with laminate flooring on the main floor, a deep tub in the bathroom to soak in, lots of natural light throughout, a partially finished basement, and a large fenced-in yard. Great for first-time home buyers with space for a growing family! Freshly painted throughout, the main floor has an open-concept kitchen and living room, with a large window looking onto the front porch. The 4pc bathroom comes with…
Available for lease. Built in 2021 this 3 bedroom 2.5 bathroom semi-detached home has never been lived in. 1588 square feet. A fresh modern space with vinyl flooring throughout. Main floor includes a spacious foyer with front closet, 2pc bath, the open plan Great Room serves as both a family zone and a place for entertaining. Fall in love with the fresh white kitchen cabinetry with undermount lighting, island and beautiful granite countertops! Stainless steel fridge, stove, OTR microwave and dishwasher included. LED potlights, patio doors leading to the back yard. On the second floor you'll find a 4pc bathroom and 3 spacious bedrooms. The Primary bedroom includes a walk in closet and 4pc ensuite. The lower level has development potential for a family room for added space. Other bonuses include a cold room, laundry with Washer/Dryer included, rough-in for bathroom and utility closet. Single car garage with auto door opener. Current credit report (naborly report), letter of employment required with rental application.
This 2 bedroom, 2 bathroom condo is the perfect place to call home! Located on the second level the “Chelsea model” offers spacious one level living. Corner unit with lots of windows that lets in natural light and is 1101 Square Feet. Premier location backing onto Smith’s pond, so you can enjoy all that nature has to offer right outside your balcony! 2 large bedrooms, the primary bedroom has a walk in closet plus an extra closet and a full ensuite with a step in shower. Laundry and storage room, 4 pc bathroom. Bright eat in kitchen with oak cabinets and ceramic floors, the spacious living room has laminate floors and walkout to the balcony overlooking the pond and gardens. One assigned parking space, controlled entry, fridge, stove, microwave, washer, dryer included. Ingersoll’s sought after Canterbury Place – adult oriented condominium building. Plus, it's conveniently located near the creative arts centre, community centre, hospital and downtown. You're also just steps away from a walking trail. Treat yourself to the lifestyle you deserve!
Available for Lease November 1, 2022. 4 bedroom 3 bath 2 storey home located in a highly sought-after neighbourhood of North East Woodstock. Spaciously appointed with almost 3,000 square feet of living space spread over 3 levels. Warm living room with rich hardwood and beautiful gas fireplace. Open kitchen with quality cabinets, corner pantry, pot lights & eating area. The patio doors lead to the deck & fenced yard. Upstairs has four bedrooms. The primary bedroom features a walk in closet & ensuite with corner jetted tub & glass shower. Main floor laundry. Fully finished basement. Close to schools, parks, trails & easy 401/403/Toyota access. Current credit report required with rental application.
This is your opportunity to get into the market! Check out this great find for first time buyers or investors looking for a rental property. This updated brick bungalow has everything you need to start building your future. This home is the perfect balance of modern and classic. The main floor has an updated kitchen with ceramic floors, stainless steel appliances: fridge, dishwasher and gas stove, beautiful granite countertops and an undercount sink. With luxury vinyl plank throughout the rest of the main floor, you'll love the warm wood grain look throughout. The living room has large windows, so it's always bright and welcoming. The dining area is off the kitchen, so you can enjoy meals with your family while still keeping an eye on things. There are two bedrooms and a 4pc bath on the main level. The lower level has a family room which is currently being used as a spacious third bedroom, laundry room, storage space and there’s even an extra room that would make an excellent private home office. The driveway is at the back of the house off a side street. The back deck is a perfect spot to sit and relax overlooking the backyard. Some updates through the home: most windows (2017), roof shingles (2015), kitchen (2018), furnace (2007), front porch 2022. Located in East Galt, a short walk to Soper Park which features gorgeous gardens, ball diamonds, open green space, tennis club picnic area, splash pad, playgoer, outdoor pool PLUS 9 hole disc golf course! Close to transit, highway access, restaurants and shopping and Conestoga Collage making this a popular location. Don’t miss out on this move in ready home!

