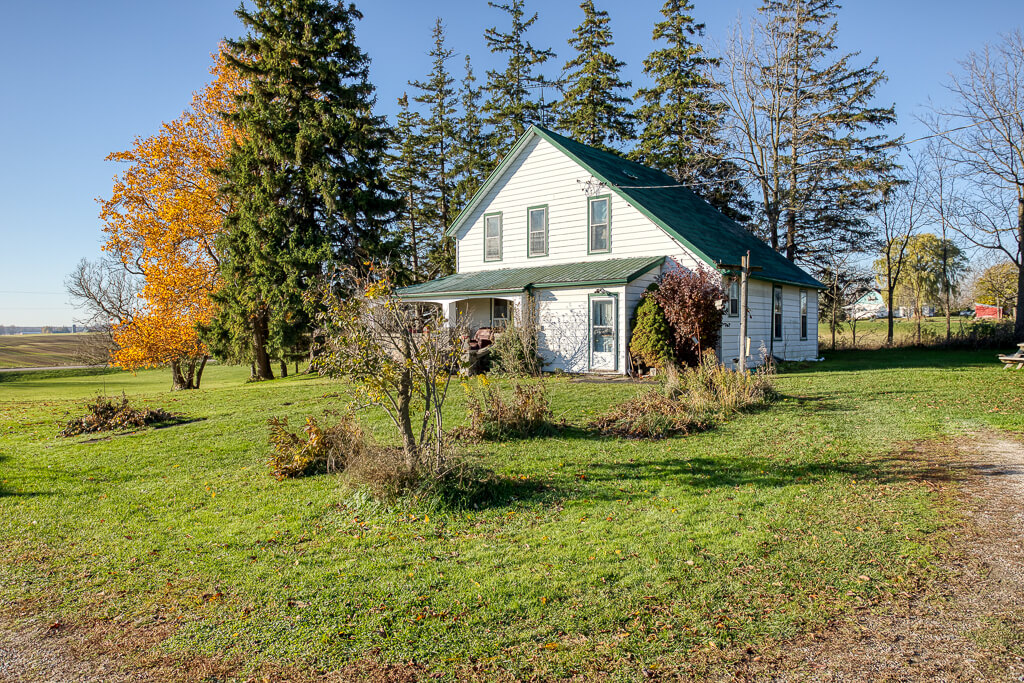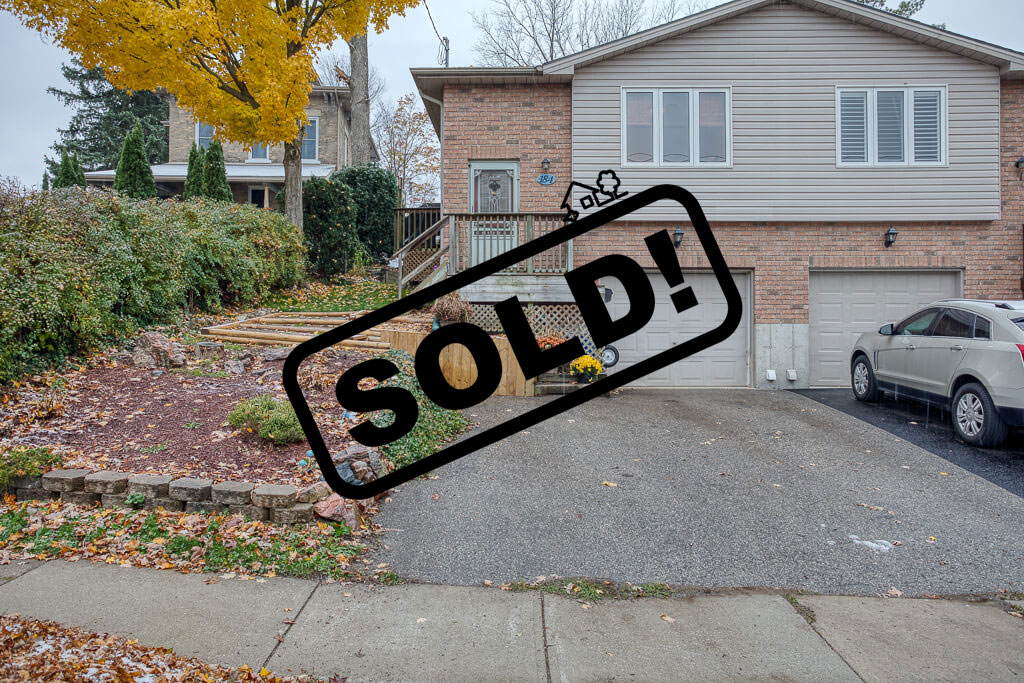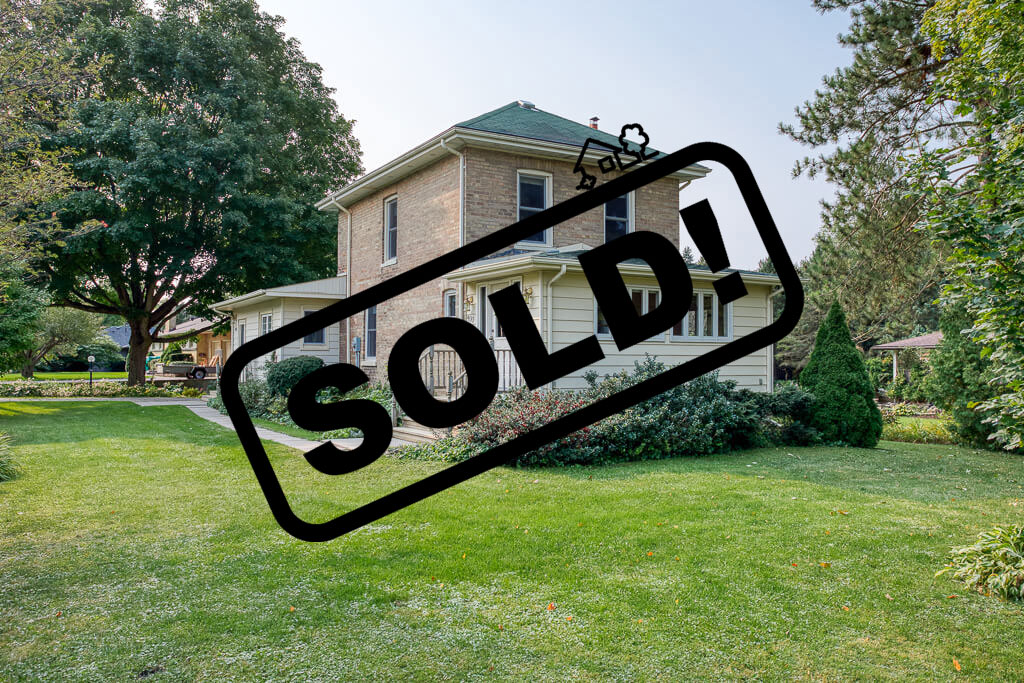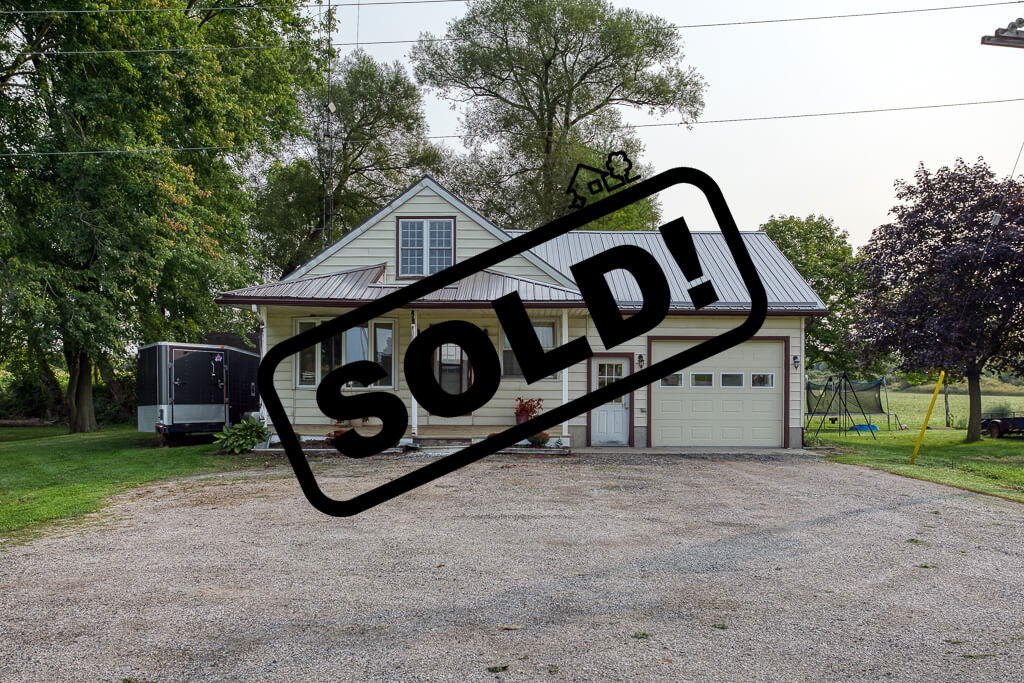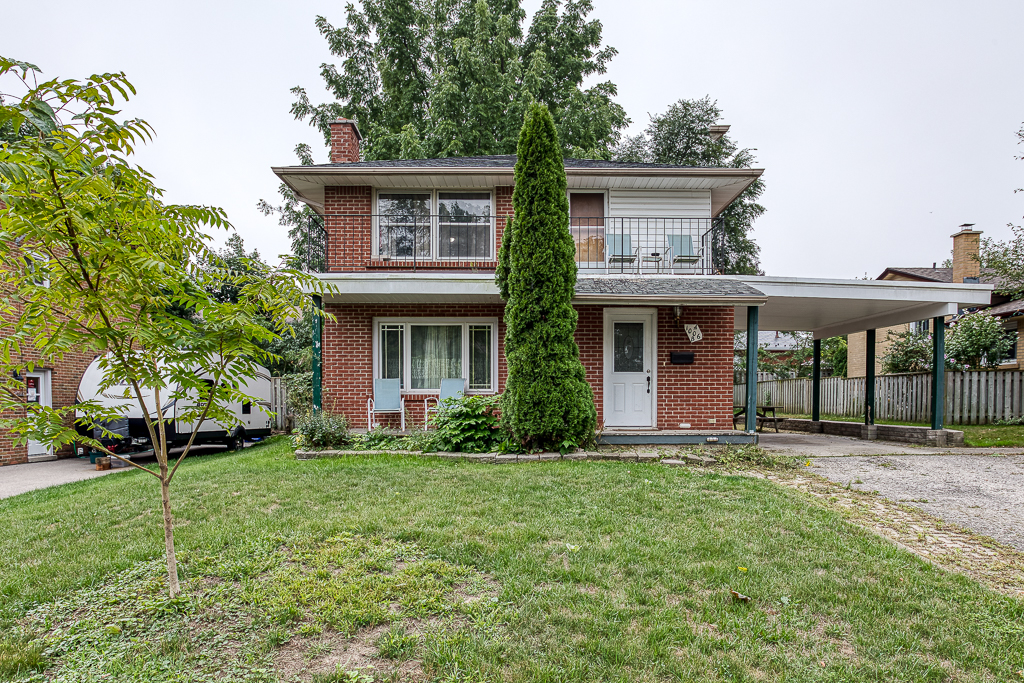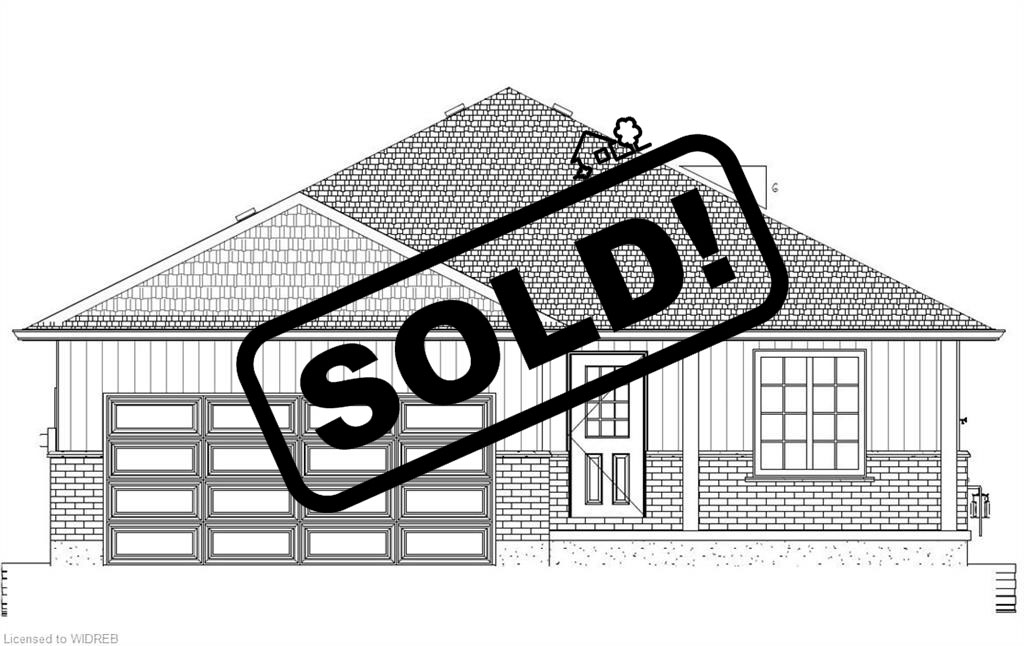Properties
Acre upon acre of carefree countryside! Breathtaking panoramic views of the surrounding farmland. 109acre farm (sourced from geowarehouse), located in Oxford County just south of the Village of Mt.Elgin. Approximately 77 workable acres of clay loam soil, 25 acres of bush. A2 zoning. Land is not rented for 2021. 3 bedroom farmhouse with steel roof, 1 1/2 baths. Wood/oil furnace, drilled well, hot water tank and water softener owned. 40'x80' Quonset with hydro plus a 30'x32' Quonset. Contact for more information or to schedule a viewing
Value for your money! Updated 3 bedroom raised ranch semi-detached with single car garage. Bright refreshed kitchen will definitely impress, you'll love the granite countertop and stainless steel appliances. Side entrance from kitchen leads to convenient spot for the BBQ. The layout includes 3 bedrooms all on the same level, 4 pc bathroom with tiled shower, plus a living room with large picture window that lets in lots of natural light. In the lower level you'll find a walkout to the garage, foyer, 3 pc bathroom and a spacious family room with lots of room for the family! Freshly sodded backyard. No rental equipment! Water Heater &Softener owned. Conveniently located a short stroll to downtown where you can enjoy local restaurants and shopping. Easy 401 access, close to walking trails, community centre and hospital. Take a virtual walkthrough or schedule a private showing.
Nestled in a sought after area in South Ingersoll, you'll find 400 Wellington St. A style from yesteryearwhich will remain timeless and elegant for years to come. Bring your decorating ideas to blend moderntouches. Enclosed 4 season verandah provides a warm welcome, beautiful brick wall, hardwood floors,corner gas fireplace lends a perfect spot for an afternoon of reading or an ideal home based office. Spaciousprincipal rooms with high celings provides a feeling of openness, while the large windows pulls insunshine and lots of natural light. Original hardwood, large baseboards & trim, 4pc bathroom and off thekitchen you'll find another enclosed porch with a deck for the BBQ. Upstairs has 3 bedrooms and a 3pcbathroom. Beautiful gardens are an ideal backdrop for the outdoor living space with the generoussized 144'x132' lot. Detached garage and interlocking driveway. Furnace & A/C 2019, updated hydropanel, all appliances are included. Walking distance to Harrisfield P.S. and St. Jude's. Close to communitycentre & pool, parks, walking trails, Smith's pond, hospital, golf course and easy 401 access.
Welcome to 595466 Highway 59 North, your home away from the city. Just 3 minutes North of Woodstock, and across the street from The Oxford School, this home is situated perfectly between city and country. This house offers a large laneway and an over sized heated garage with 100amp service, perfect for someone looking for a shop for woodworking or tinkering on cars. The full sized basement with tall ceilings is just waiting to be finished with your personal touch. Enter through the garage into a spacious kitchen, full sized dining room, family room, 4 piece bathroom and a main floor bedroom. Upstairs, you'll find two bright bedrooms. The dining room leads to a serene sunroom overlooking looking nature. Enjoy your mornings beside a trickling stream in your backyard oasis. Call today for your private viewing.
Duplex your income! Located in North Woodstock, this up & down duplex is fully rented and located in a quiet neighbourhood. Each unit is a spacious 2 bedroom apartment with their own separate entrance and separate utilities. Two furnaces replaced in 2009. Roof 2010. Newer downspouts. Each tenant has access to the basement with separate storage and laundry facilities. There is ample parking and a partially fenced back yard. Easy 401 access, close to restaurants and shopping. Invest for the future, schedule your showing! 24 hour notice required
Construction to begin soon! The Elgin 1442 is a 2 bedroom, 2 bathroom home with 2 car garage located on a Walk-Out lot! Convenient main floor living. Open concept living room with, eat-in kitchen that leads into a large dining area and living room. Master bedroom with walk-in closet and ensuite. Second bedroom at front of house could work well as a den or home office. Mudroom with main floor laundry off of the garage. Lower level offers lots of potential for a spacious rec room, 2 bedrooms, bathroom, and utility room. House is priced with brick part way up around the whole with vertical siding on the front. Includes the 10' x 12' deck with stairs. Impressive standard features including Central Air, finished driveway, insulated and dry-walled garage with man door and auto door opener, basement insulated, framed and pre-wired. Images may show some upgraded items.

